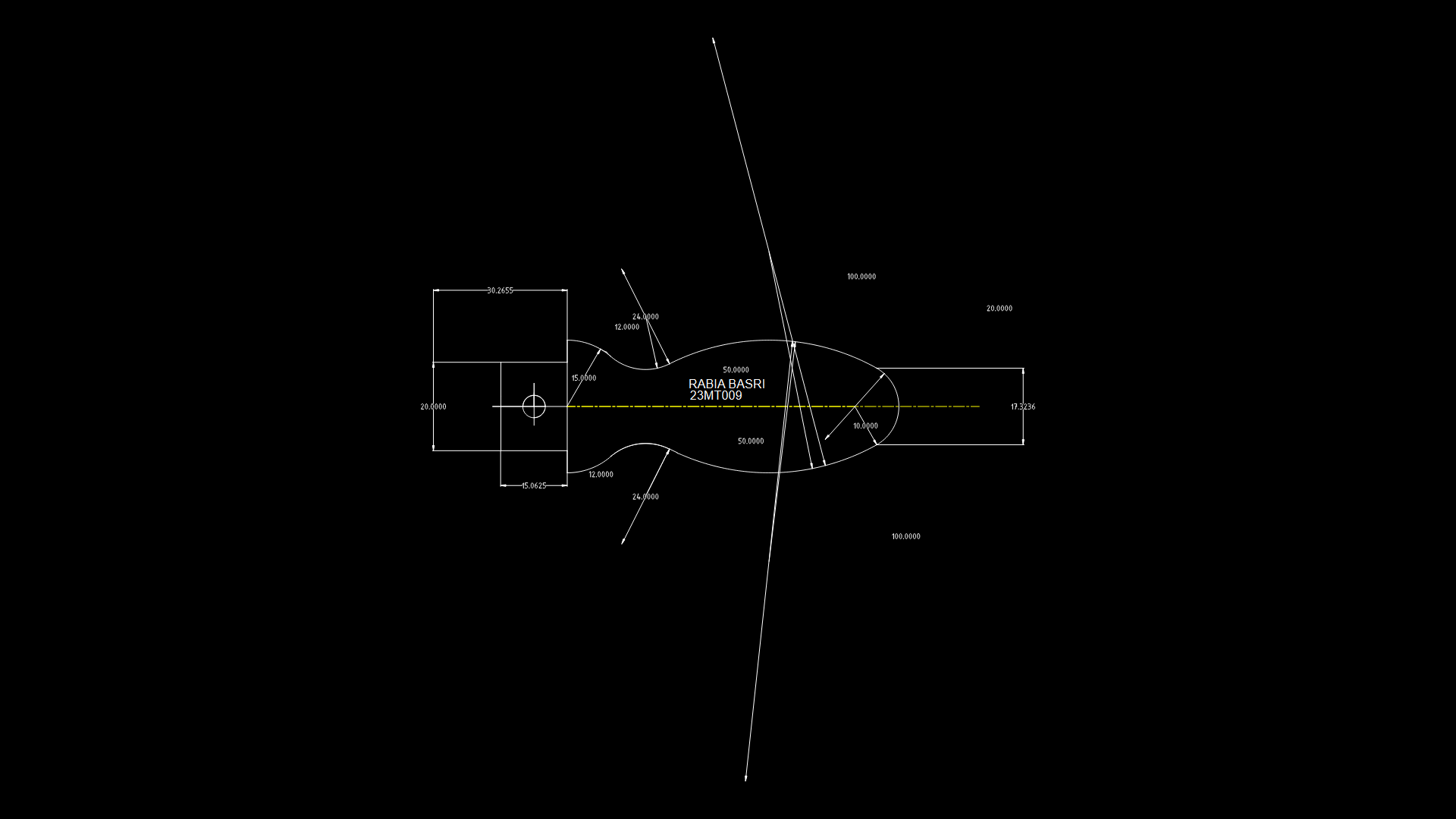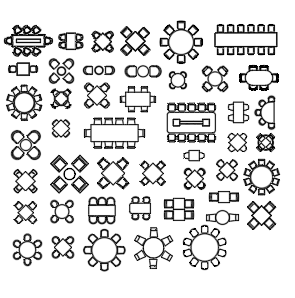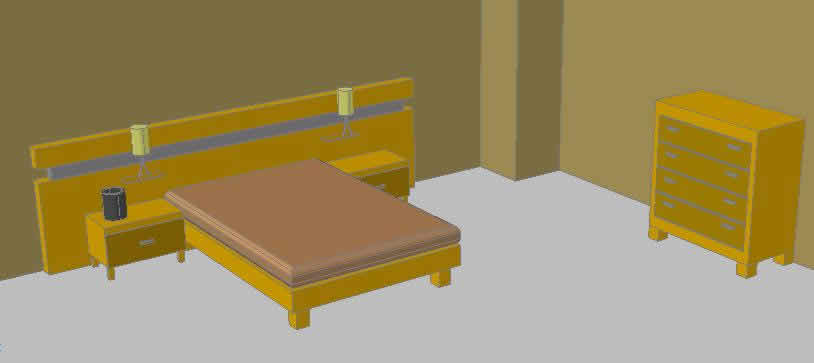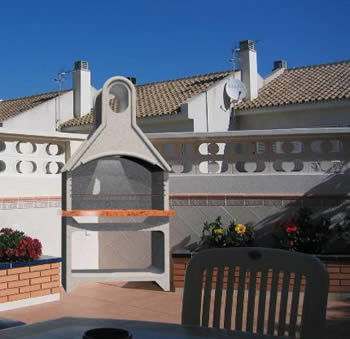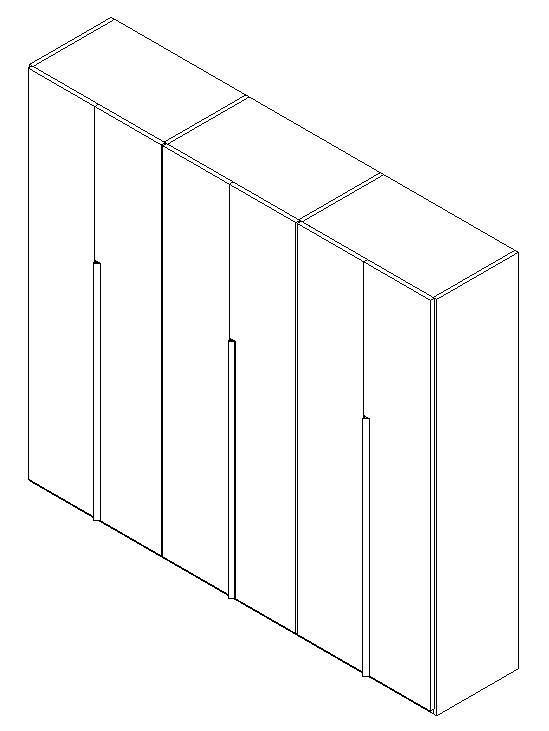Restaurant Bar DWG Section for AutoCAD
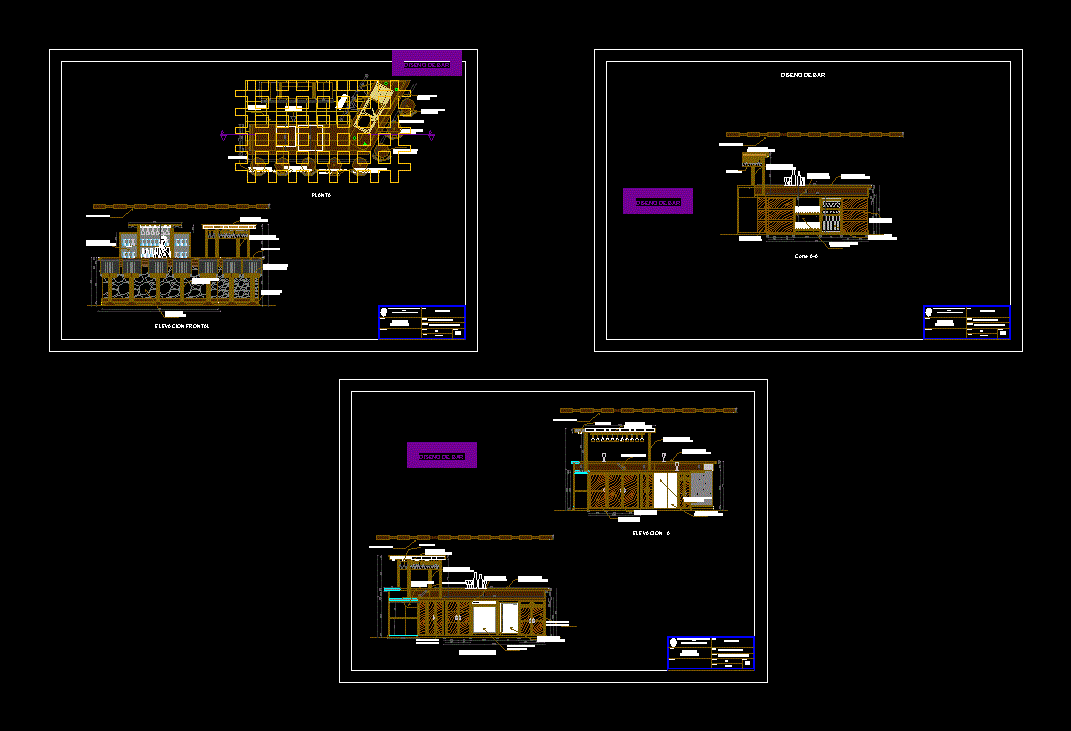
Development of a country bar in a restaurant with their respective plants; sections and elevations. The materials used are wood.
Drawing labels, details, and other text information extracted from the CAD file (Translated from Spanish):
main lift, interior view lift, bedroom furniture, side view elevation, side elevation, inlaid alogeno focus, glass tray, bar cabinet, tray, floor, front cut, bar, front elevation, side cut, furniture, bar, focus alogeno, drawer with internal division, front interior view, side interior view, mini bar, elevation a, design bar, refrigerator, dishwasher, elevation b, view b, view a, plant b, floor c, elevation a, glass holder with wood accessories, stainless steel faucet, mini-refrigerator with ice and water dispenser, dishwasher with stainless steel accessories, wood veneer utensils cabinet, dichroic spotlight, b lift, beige porcelain sink, bar design, cut aa, plane: distribution plane, student :, scale :, national university pedro ruiz gallo ficsa, professional architecture school, course :, date :, theme: iv-a architectural design workshop, restaurant, laminate :, elorreaga michael peralta, projections of bar furniture compartments, stainless steel, polished wood support bar, stone veneered bar cabinet, front elevation, floor, projection of cup holders, projection of wood coverage, wood coverage
Raw text data extracted from CAD file:
| Language | Spanish |
| Drawing Type | Section |
| Category | Furniture & Appliances |
| Additional Screenshots |
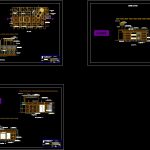 |
| File Type | dwg |
| Materials | Glass, Steel, Wood, Other |
| Measurement Units | Metric |
| Footprint Area | |
| Building Features | |
| Tags | autocad, BAR, bureau, chair, chaise, COUNTRY, desk, development, DWG, elevations, furniture, materials, plants, respective, Restaurant, section, sections, table, Wood |
