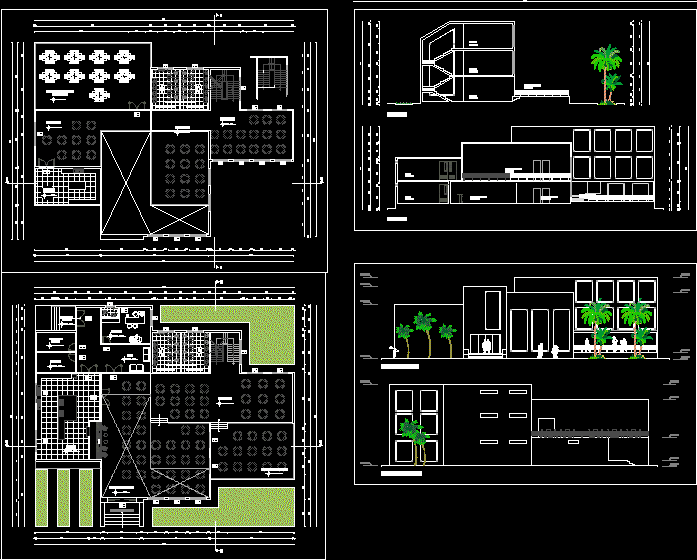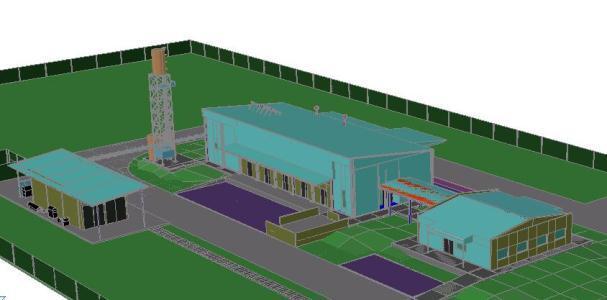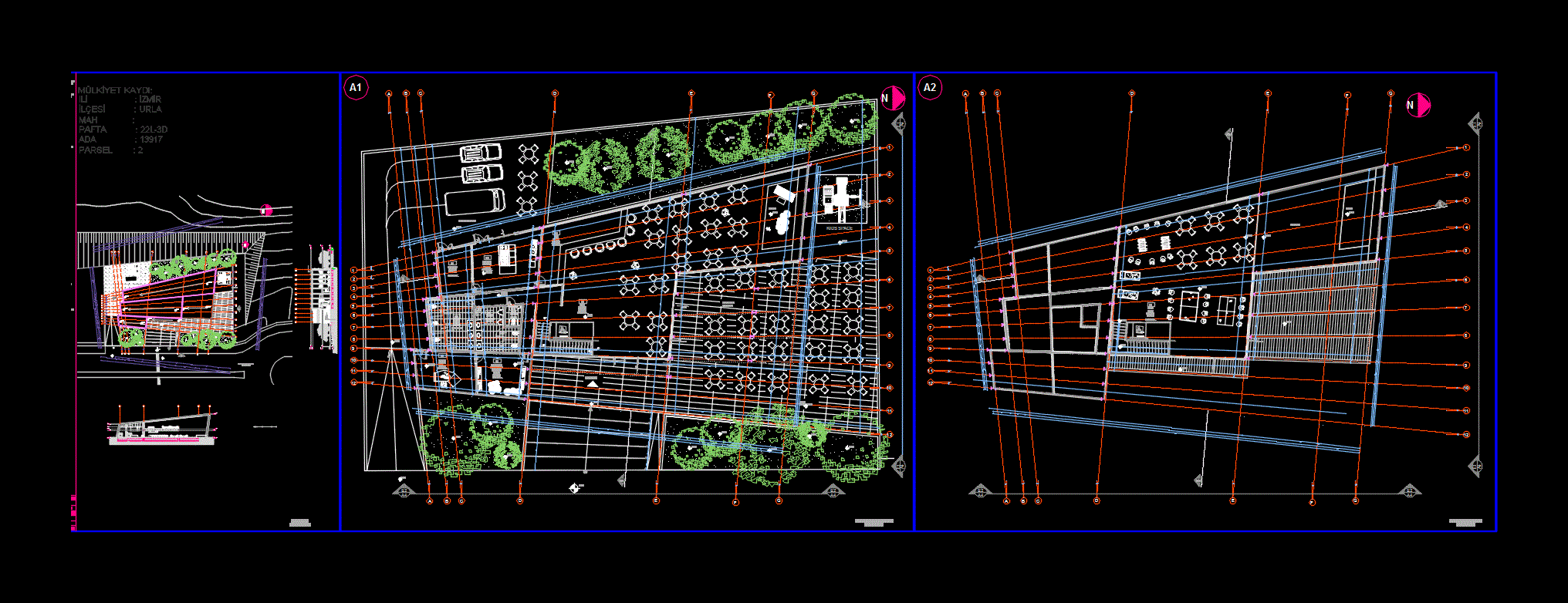Restaurant DWG Block for AutoCAD
ADVERTISEMENT

ADVERTISEMENT
Restaurant design which took into account the parameters of an area protected by the presence of wetlands, has a capacity of 250.
Drawing labels, details, and other text information extracted from the CAD file (Translated from Spanish):
uap, faculty of engineering and architecture, cañete, architecture, note :, court b – b, dining room, bathrooms for ladies, kitchen, indoor dining room, outdoor dining room, mezzanine dining room, front elevation, a-a cut, rear elevation
Raw text data extracted from CAD file:
| Language | Spanish |
| Drawing Type | Block |
| Category | Hotel, Restaurants & Recreation |
| Additional Screenshots |
 |
| File Type | dwg |
| Materials | Other |
| Measurement Units | Metric |
| Footprint Area | |
| Building Features | |
| Tags | accommodation, account, area, autocad, block, capacity, casino, Design, DWG, hostel, Hotel, parameters, protected, Restaurant, restaurante, spa |








