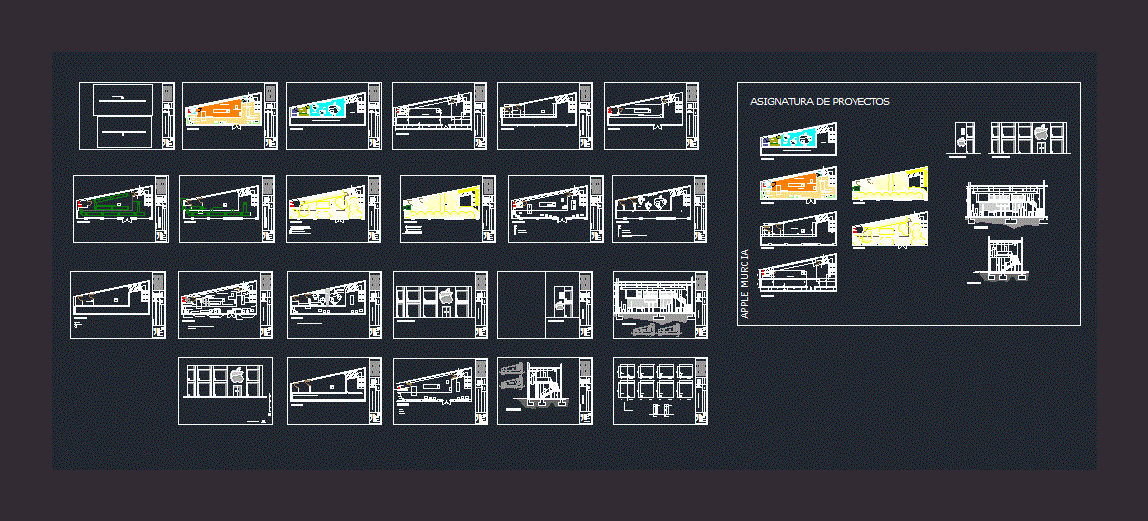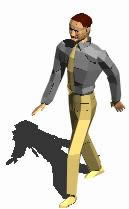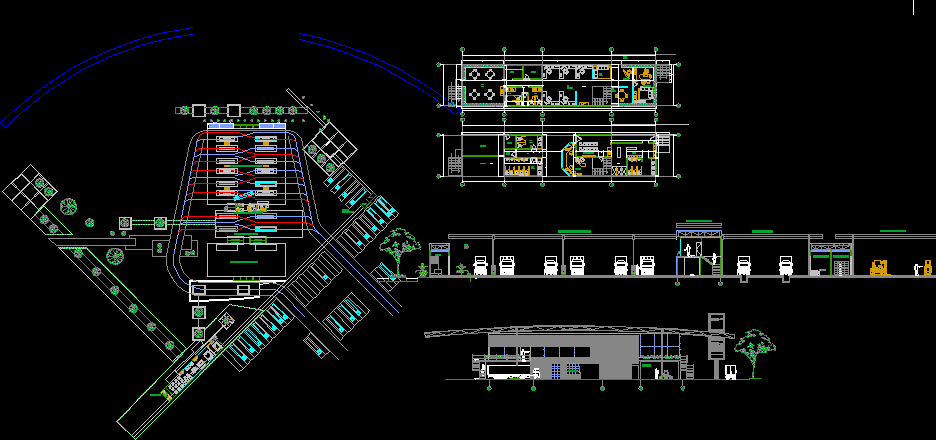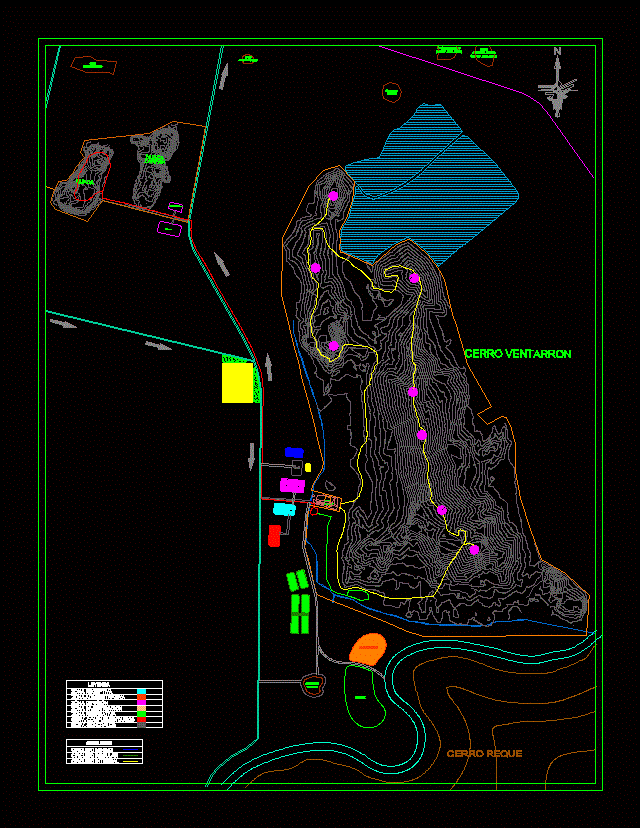Restaurant DWG Block for AutoCAD

Decoration local restaurant for activity
Drawing labels, details, and other text information extracted from the CAD file (Translated from Spanish):
plane of.:, scale, date, flat no, architectural desing, situation, ground floor, upper floor, return system by means of rectangular metal conduit with opening regulator., mouth of inpulsion a.a., installation of ducts of a.a. to ground floor, a.a., diffuser to outside, ejection system by means of cylindrical metal conduit with hanging mouths with opening regulator., return a.a., small warehouse, machine room a.a., installation of ducts a.a. to the upper floor, mod, main elevation, bus different heights, display cube lacquered in gloss white, countertop lacquered in gloss white, corrido counter for gloss lacquered white exhibition, outdoor exhibition area, entrance, collection area, z. exposic exterior, interior exposition area, displacement and transit area, displacement and transit area and access to the upper floor, small peripheral display., adapted toilet, cleaning room, vip area, warehouse, maq. air cond., furniture in the shape of the apple logo, furniture with sink and coffee machine., open area from where you can see the lower part of the upper floor, open area, c.alarm., cgp, tea, cold and hot water supply in washbasin, cold water supply in toilet., general water connection, wall complete with pegasus sheet metal base with white oxidon primer with logo primer, red porcelain slab, lined with factory elements based on oxidized sheet , pv white smooth paint, p.v. white tiling, trellis based on cherry wood, cubes different measure dm white gloss paint, table with shelves dm white gloss, table with shelves and drawer fronts one side with stainless steel tube. in extreme dm white glitter glass see carpentry memory, table run with low cabinets dm lacquered white gloss, handrail stainless steel, carpentry facades made of aluminum technal white, temlazo glass door with brakes on floor, door step dm white gloss, pv paint gotelé, made-to-measure furniture with logo apple, lined with glass mural with several types logo apple formed on vinyl sheet, pv paint base gotele white, pv painting smooth ferrari red color, façade formation based on silestone white cladding, side elevation, ctf, general protection panel., base connection to data, base connection to telephone, central telephony, general protection box for air conditioning. , electrical supply point and hdmi connection point for floodlights located on the plasterboard roof, section a – a ‘, section b – b’, with glass on the corner, location, cold water, hot water, electric water heater, projects, apple murcia, design school of murcia
Raw text data extracted from CAD file:
| Language | Spanish |
| Drawing Type | Block |
| Category | Retail |
| Additional Screenshots | |
| File Type | dwg |
| Materials | Aluminum, Glass, Steel, Wood, Other |
| Measurement Units | Metric |
| Footprint Area | |
| Building Features | |
| Tags | agency, autocad, block, boutique, decoration, DWG, Kiosk, local, Pharmacy, Restaurant, Shop |








