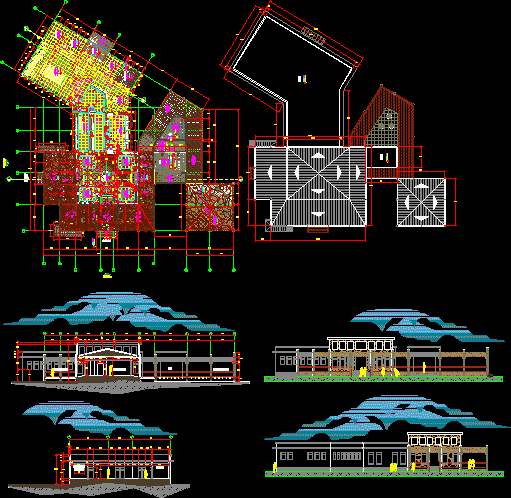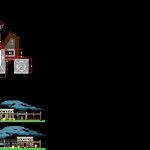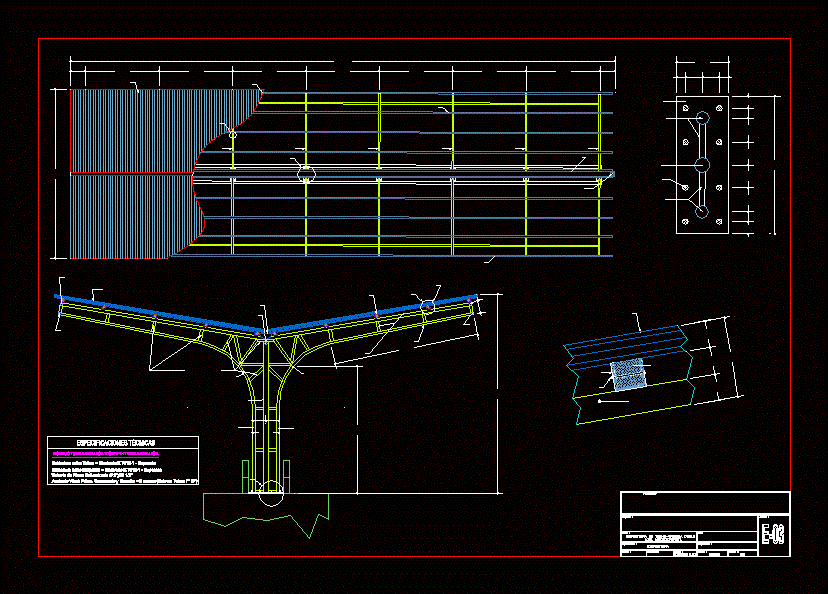Restaurant DWG Section for AutoCAD

PLAN, SECTIONS, ELEVATIONS
Drawing labels, details, and other text information extracted from the CAD file (Translated from Spanish):
—, university of guayaquil, faculty of architecture and urbanism, date :, students :, thesis coordinator :, arch. rubén ruata, thesis director :, arch. napoleon ycaza, project :, scale :, sheet :, teacher :, arq. daniel wong chauvet, contains :, level:, graduation workshop, indicated, institution :, location, church, fourth street, 5th street, av. Twenty-second, av. twentieth, third street, av. eighth eighth, av. Sixteenth, av. tenth second, av. tenth, av. eighth, av. fourth, av. sixth, av. second, av. pres. roldos, npt, fridge, kitchen, women’s locker room, machine room, pantry, women’s restrooms, dining room, men’s restrooms, entrance, service corridor, npt, bar, table area, slab, main, lateral, stainless steel cladding . in wall., stainless steel pulls, wooden accordion closing, see detail – a, see detail – b, see detail – c, stainless countersunk steel screws.
Raw text data extracted from CAD file:
| Language | Spanish |
| Drawing Type | Section |
| Category | House |
| Additional Screenshots |
 |
| File Type | dwg |
| Materials | Steel, Wood, Other |
| Measurement Units | Metric |
| Footprint Area | |
| Building Features | |
| Tags | aire de restauration, autocad, BAR, dining hall, Dining room, DWG, elevations, esszimmer, food court, kitchen, lounge, plan, praça de alimentação, Restaurant, restaurante, sala de jantar, salle à manger, salon, section, sections, speisesaal |








