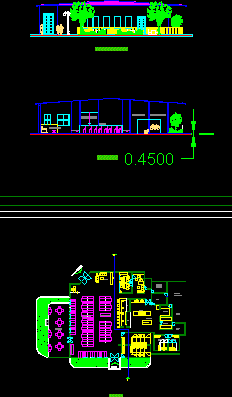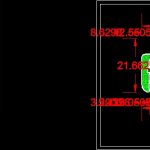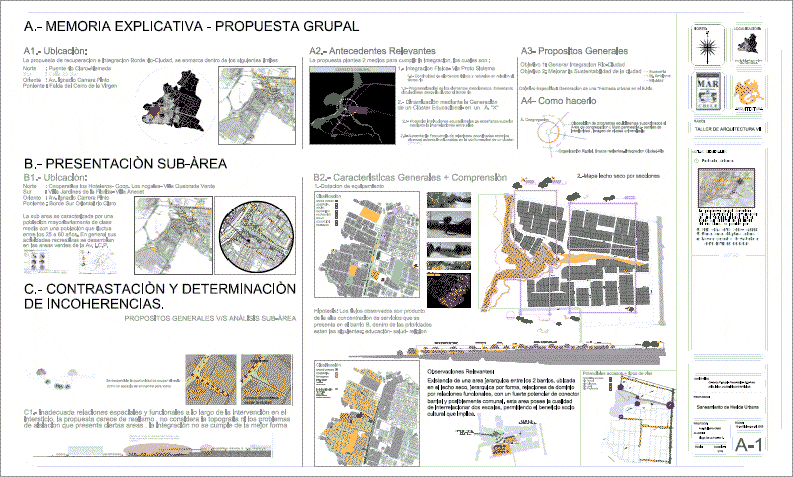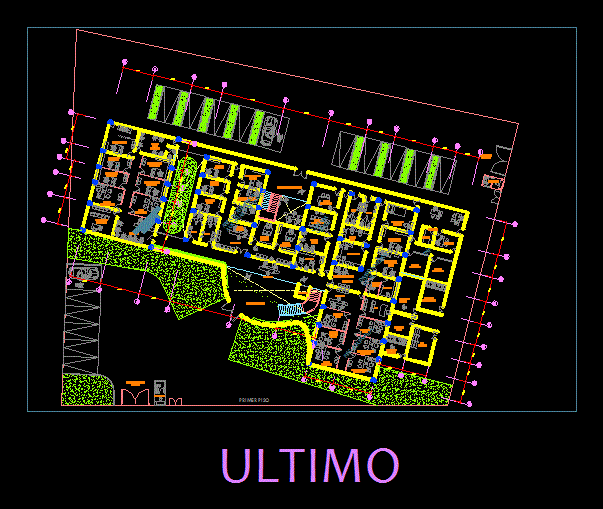Restaurant DWG Section for AutoCAD

ARCHITECTURAL PLANE OF MEASURED RESTAURANT AND FURNISHED FOR 200 GUESTS WITH FACADE AND SECTION.
Drawing labels, details, and other text information extracted from the CAD file (Translated from Galician):
national political institute, north, location sketch, n o t a s, s i m b o l o g i a, ing. arq. efren garrido tellez, date:, free surface:, levels:, meters, plane:, total surface:, teacher:, architect :, scale :, ing. arq. galindo espinal vicck frank, area of construction:, architectural, project :, restaurant, diners, w.c. ladies, w.c. knights, kitchen, reception, machine room, maneuvering patio, bar, w.c. ladies service, w.c. gentlemen service, surveillance, shower room, cellar, refrigerator, vegetables, preparation, cooking, ref, est. of serv, terrace, box, service lobby, ground floor, exit, main access, emergency room, service patio, w.c. men, refrigerator, main facade
Raw text data extracted from CAD file:
| Language | Other |
| Drawing Type | Section |
| Category | Hotel, Restaurants & Recreation |
| Additional Screenshots |
 |
| File Type | dwg |
| Materials | Other |
| Measurement Units | Metric |
| Footprint Area | |
| Building Features | Deck / Patio |
| Tags | accommodation, architectural, autocad, casino, DWG, facade, furnished, hostel, Hotel, kitchen, measured, Measures, plane, Restaurant, restaurante, section, spa |








