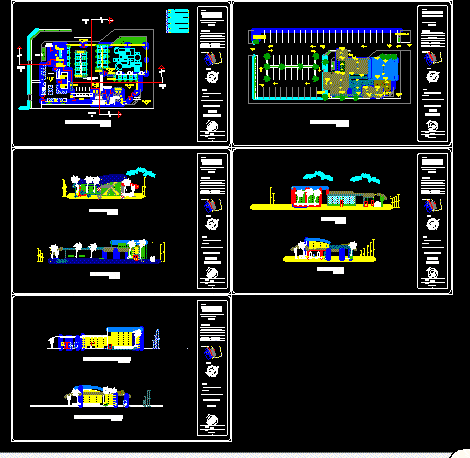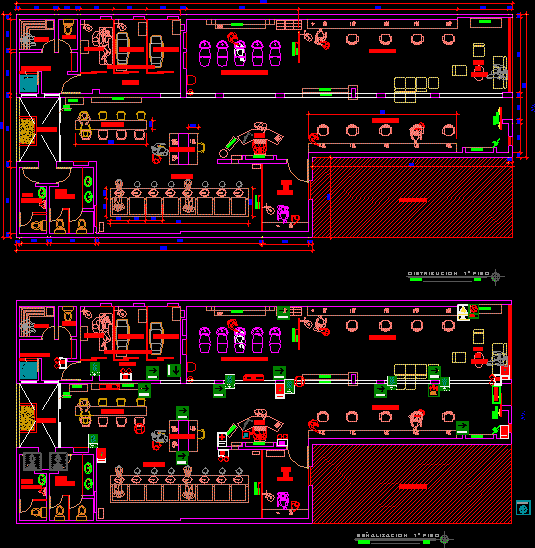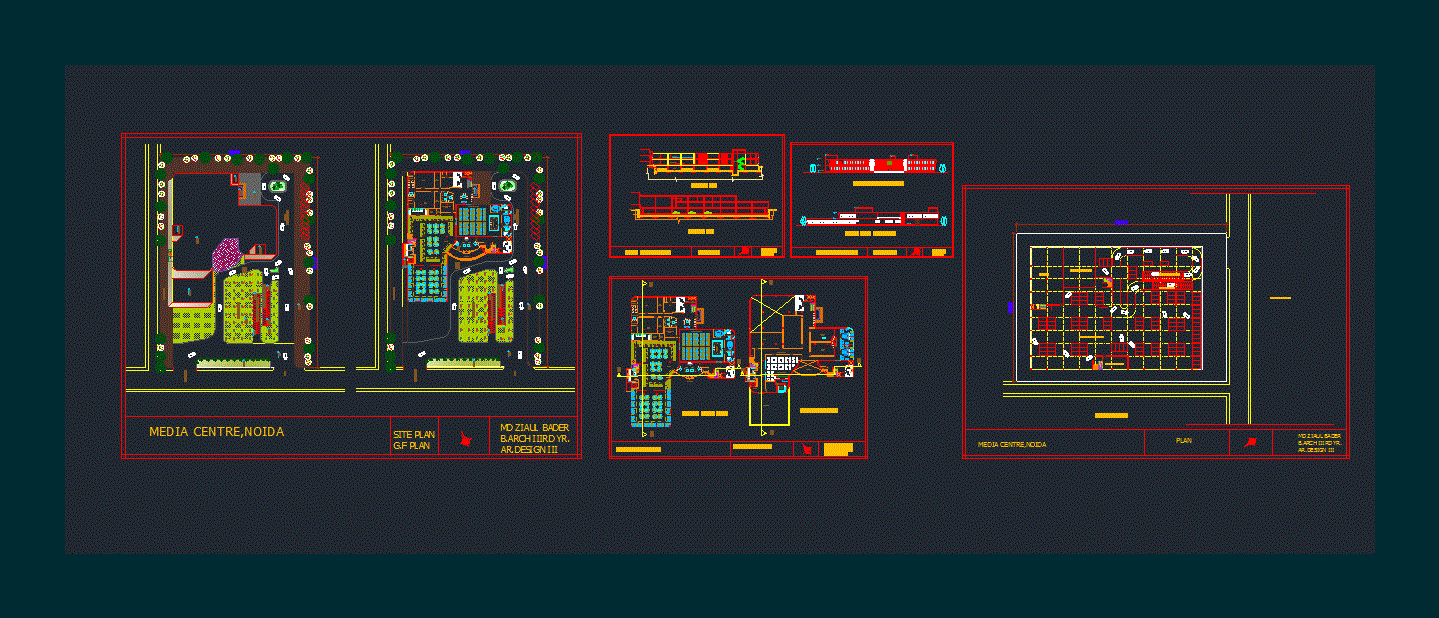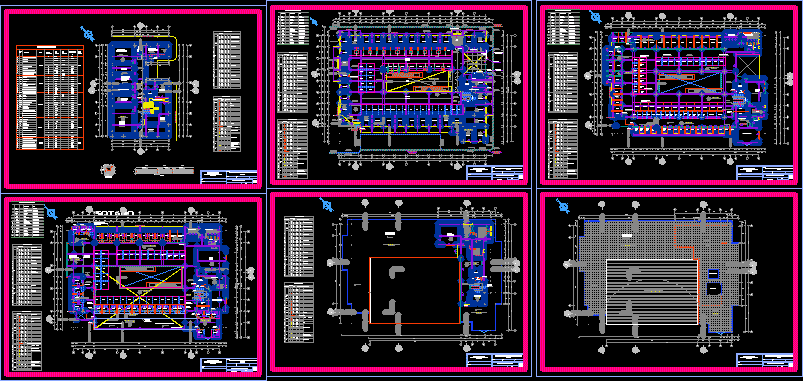Restaurant Fast Food DWG Full Project for AutoCAD

Preliminar project with facades – Sections – Plants – Cover
Drawing labels, details, and other text information extracted from the CAD file (Translated from Spanish):
n.p, construction surface :, project :, restaurant, fast food, diamond street and blvd. the dunes, inlet, b.c., sup. of property :, cadastral code:, location:, location, student :, north, contents of the map :, catedratico :, angel e. stop hdez., date :, dimensions :, plane no .:, meters, plant, architectural, set, architectural plant, secondary access, main access, personal access, kitchen, order, delivery product, bathrooms women, bathrooms men, room cleaning, saints, all, jellyfish, diamond, cardenas, lazaro, street, dunes, street, boulevard de, diamond south, diama, nte nte, plant assembly, facades, north – west, west facade, south – east , east façade, burger, north façade, south façade, cuts, cut to, cut to ‘, cut b’, cut b, box, kitchen movable table, preparation of salads, snow machine, soda machines, cutlery for self service, ice machine, sink, styler, preparation of orders, fryer, salted potatoes, retention channel, preparation of hamburgers, hot bread, meat roaster, freezer boy, checker, vegetable washing, garbage, m.sodas , cutlery, locker, m. sodas, dry room, cold room, dining room employees, wc women, wc men, boxes, raw materials, espectacurlar, container facilities
Raw text data extracted from CAD file:
| Language | Spanish |
| Drawing Type | Full Project |
| Category | Retail |
| Additional Screenshots |
 |
| File Type | dwg |
| Materials | Other |
| Measurement Units | Metric |
| Footprint Area | |
| Building Features | |
| Tags | agency, autocad, boutique, cover, DWG, facades, fast, food, full, Kiosk, Pharmacy, plants, preliminar, Project, Restaurant, sections, Shop |







