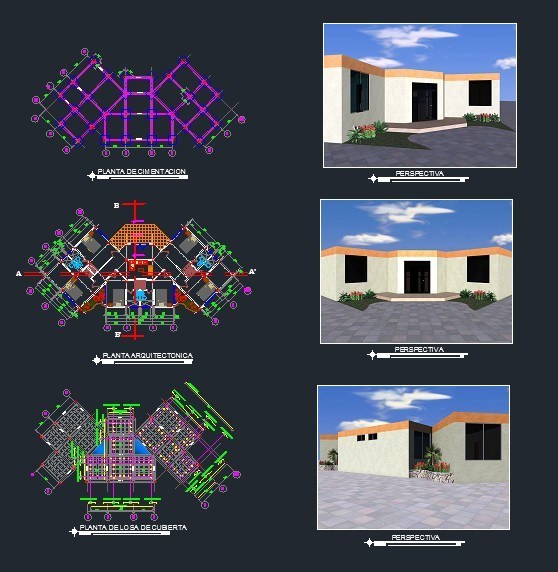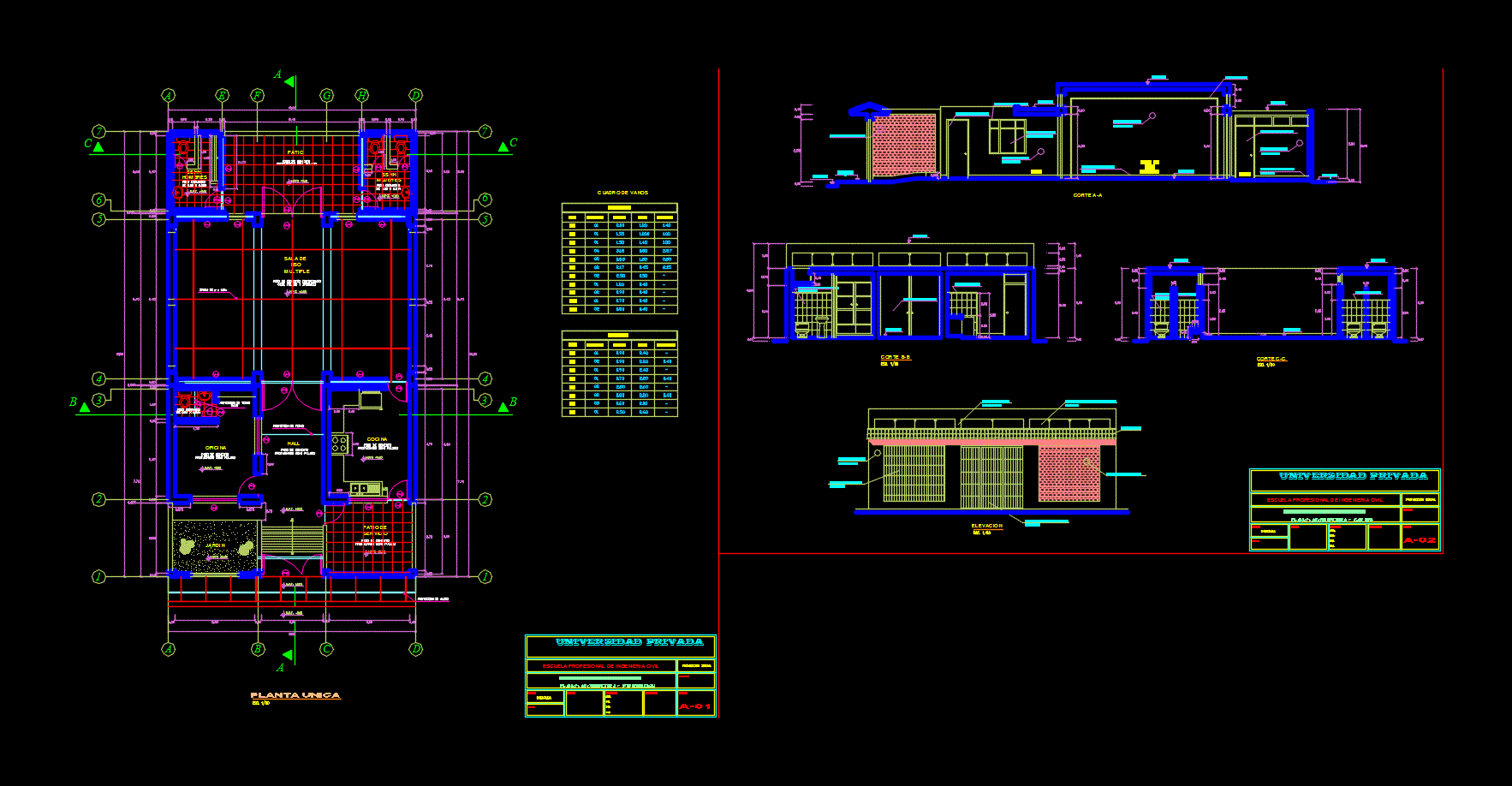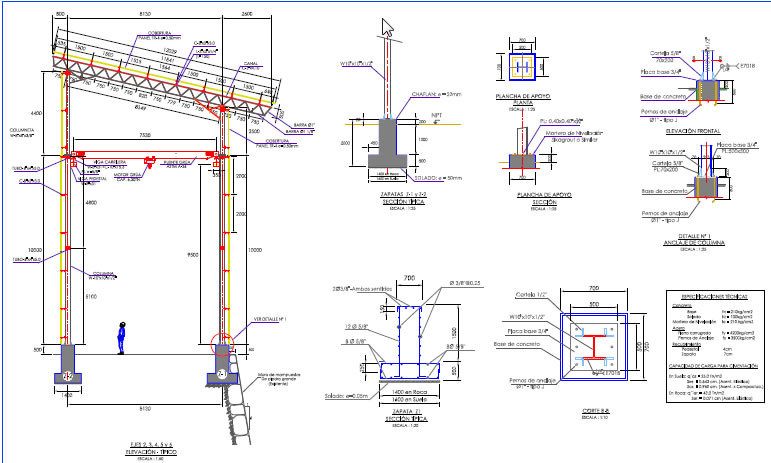Restaurant Floor Plans 2D DWG Design Block for AutoCAD
ADVERTISEMENT

ADVERTISEMENT
This is the design of a restaurant that has a simple rooms, including plans for foundations, floor plans, architecture and the roof.
| Language | Spanish |
| Drawing Type | Block |
| Category | Hotel, Restaurants & Recreation |
| Additional Screenshots |
    |
| File Type | dwg, zip |
| Materials | Concrete, Steel |
| Measurement Units | Metric |
| Footprint Area | 150 - 249 m² (1614.6 - 2680.2 ft²) |
| Building Features | |
| Tags | 2d, architecture, autocad, block, Design, DWG, floor plans, food, foundations, Hotel, inn, plants, resort, Restaurant, roof, View, villa |








