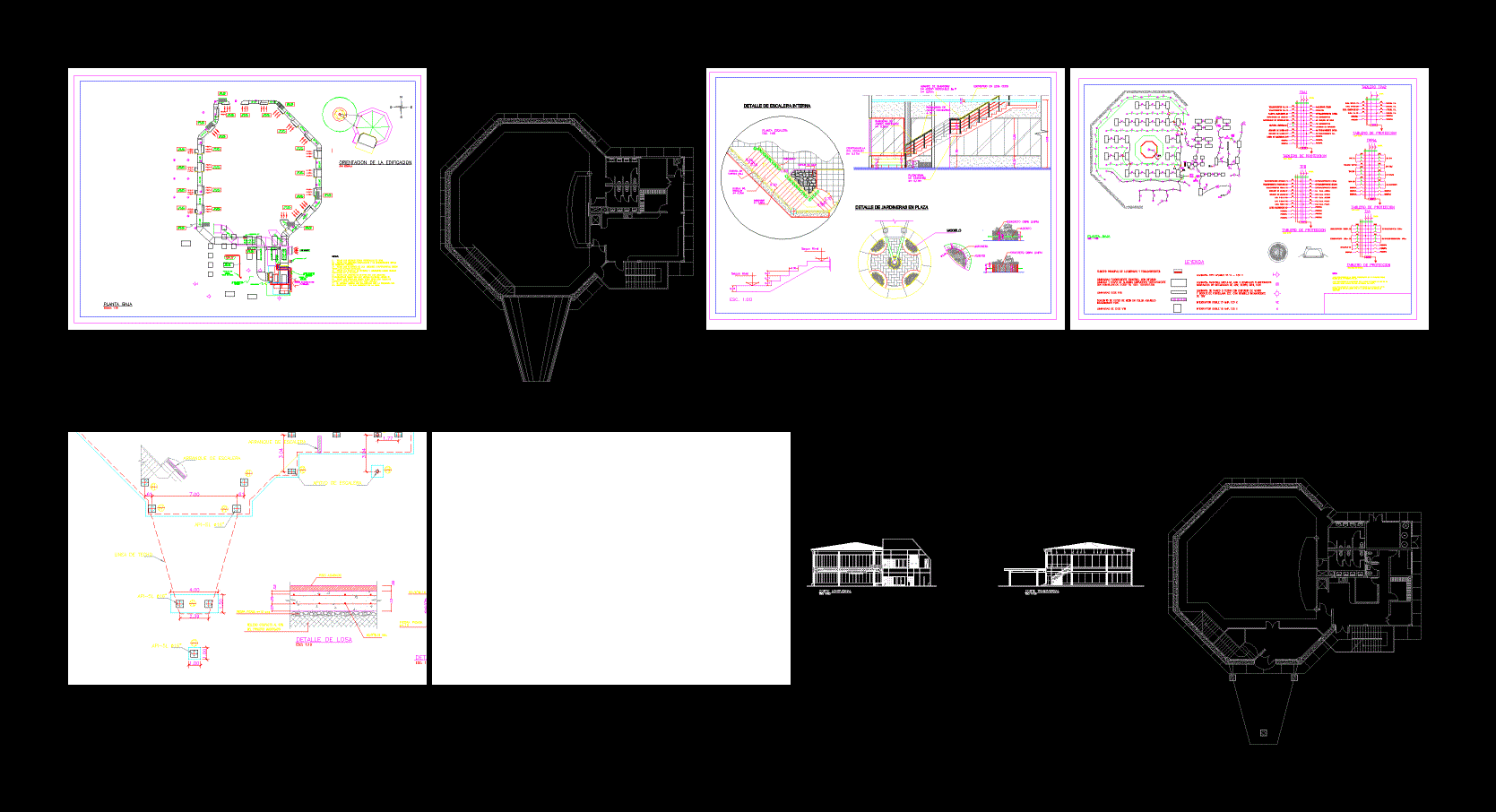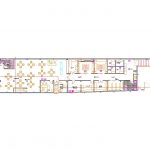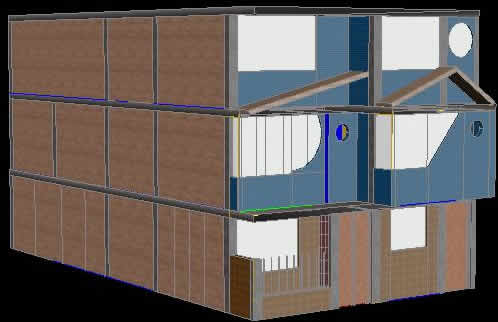Restaurant, Hotel 2D DWG Full Project for AutoCAD
ADVERTISEMENT

ADVERTISEMENT
Plan, section, detail, installation and elevation view of restaurant. Plan has two floors. First floor has following areas – main entrance, 20 four seater dinning table, hall, bar, kitchen, freezer, office, locker room, trash area, pantry room and toilet. Second floor has following areas- bar, oven, kitchen, freezer, wash area, toilet and 27 four seater dinning table. Restaurant has trees around it. Total foot print area of the plan is approximately sq meter.
| Language | Spanish |
| Drawing Type | Full Project |
| Category | Hotel, Restaurants & Recreation |
| Additional Screenshots |
  |
| File Type | dwg |
| Materials | Aluminum, Concrete, Glass, Masonry, Moulding, Plastic, Steel, Wood |
| Measurement Units | Metric |
| Footprint Area | |
| Building Features | A/C, Garden / Park |
| Tags | autocad, DWG, elevation view, full project, Hotel, inn, plan view, Restaurant, section view |








