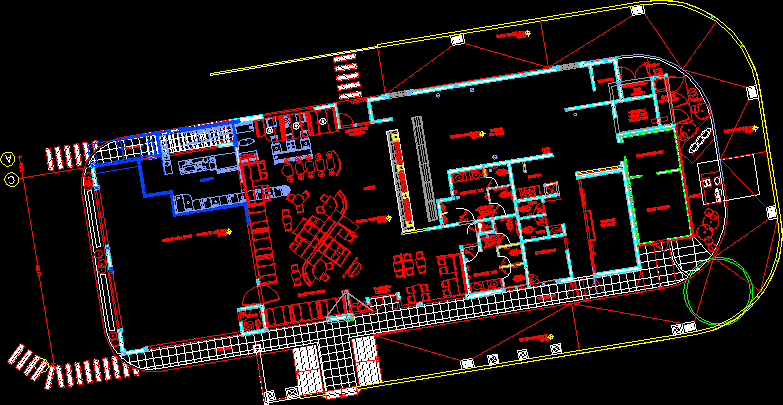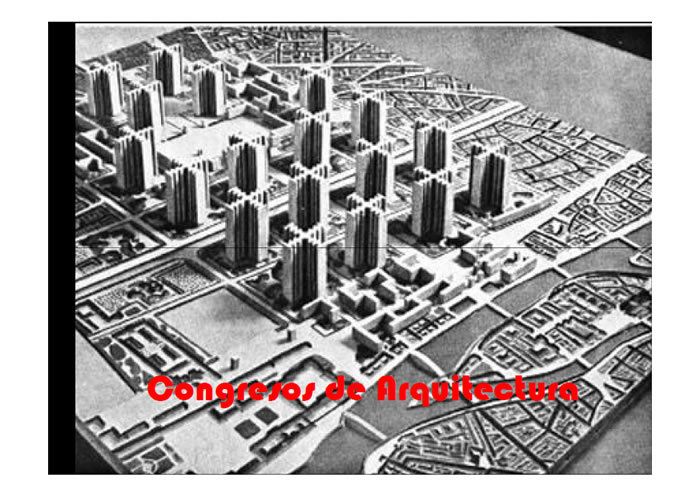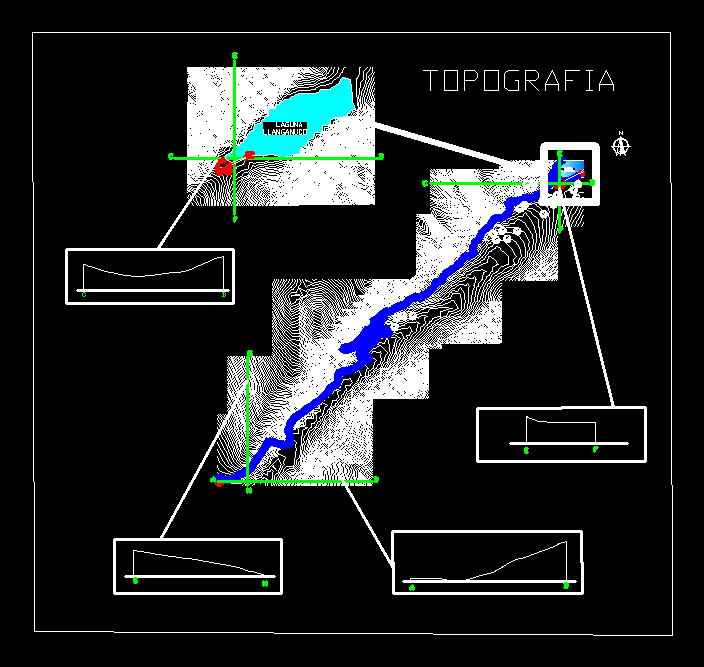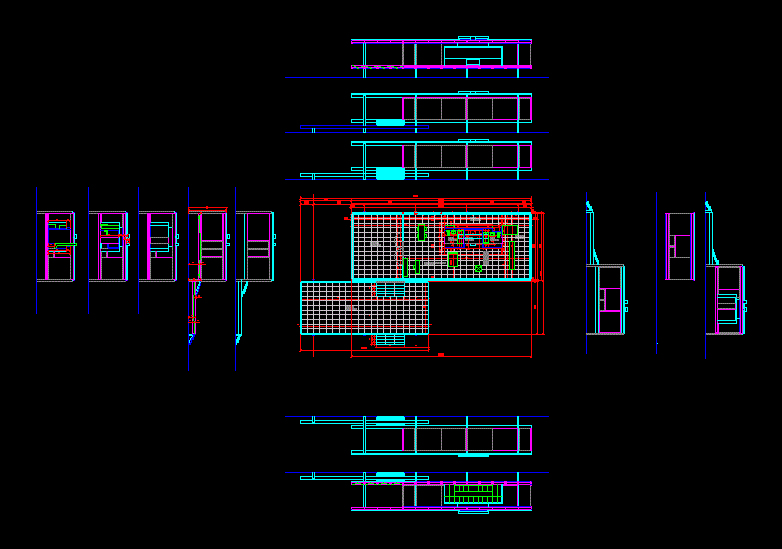Restaurant Mc Donald DWG Block for AutoCAD
ADVERTISEMENT

ADVERTISEMENT
Restaurant Mc Donald
Drawing labels, details, and other text information extracted from the CAD file (Translated from Spanish):
level, big, mac, cellar area, freezer, refrigerator, kitchen area, washing, employees, s.s. women, s.s. men, children’s area, ssn, lobby, ssh, garden, sidewalk, entrance, main, ssm, tables area, secondary, pump room, manager, multiplex room and warehouse, and heater, mccafe, get, ‘tom’ donut
Raw text data extracted from CAD file:
| Language | Spanish |
| Drawing Type | Block |
| Category | House |
| Additional Screenshots |
 |
| File Type | dwg |
| Materials | Other |
| Measurement Units | Metric |
| Footprint Area | |
| Building Features | Garden / Park |
| Tags | aire de restauration, autocad, block, dining hall, Dining room, DWG, esszimmer, food court, lounge, praça de alimentação, Restaurant, restaurante, sala de jantar, salle à manger, salon, speisesaal |








