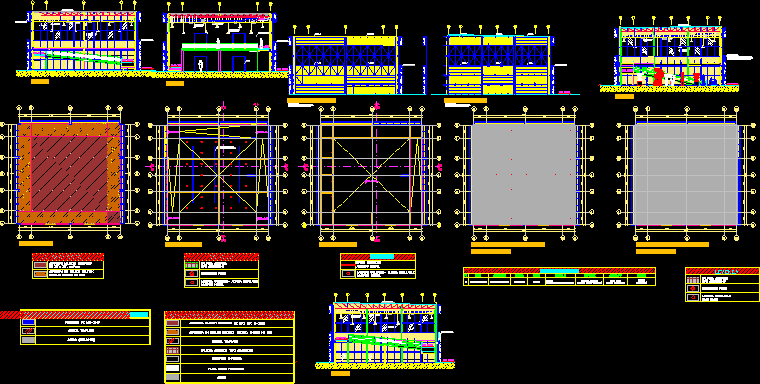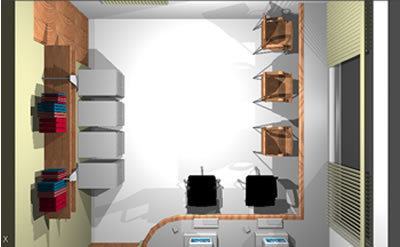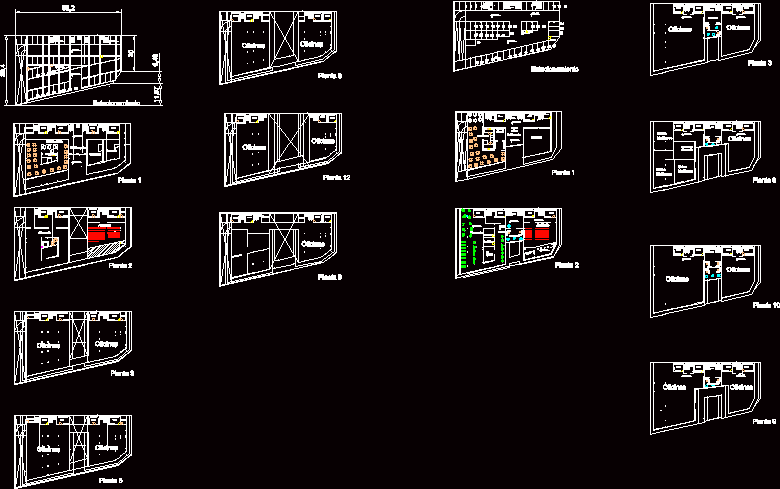Restaurant Project DWG Full Project for AutoCAD
ADVERTISEMENT

ADVERTISEMENT
RESTAURANT FULL PROJECT; COURT LIFTS WITH PLANTS FURNITURE – valued PLANE
Drawing labels, details, and other text information extracted from the CAD file (Translated from Spanish):
tarred and painted wall, service circulation, concrete wall in situ, wooden latticework, tables area, machine room, cold room, garden tools deposit, staff dining room, general deposit, water mirror, cut aa , bar, general deposit, staff dining room, dressing room, bathroom, chef’s office, pantry, camera frigoriifica, locker room, patio, bb court, aluminum parasol, front elevation restaurant, plant restaurant
Raw text data extracted from CAD file:
| Language | Spanish |
| Drawing Type | Full Project |
| Category | Hotel, Restaurants & Recreation |
| Additional Screenshots | |
| File Type | dwg |
| Materials | Aluminum, Concrete, Wood, Other |
| Measurement Units | Metric |
| Footprint Area | |
| Building Features | Garden / Park, Deck / Patio |
| Tags | accommodation, autocad, casino, court, DWG, full, furniture, hostel, Hotel, lifts, plane, plants, Project, Restaurant, restaurante, spa |








