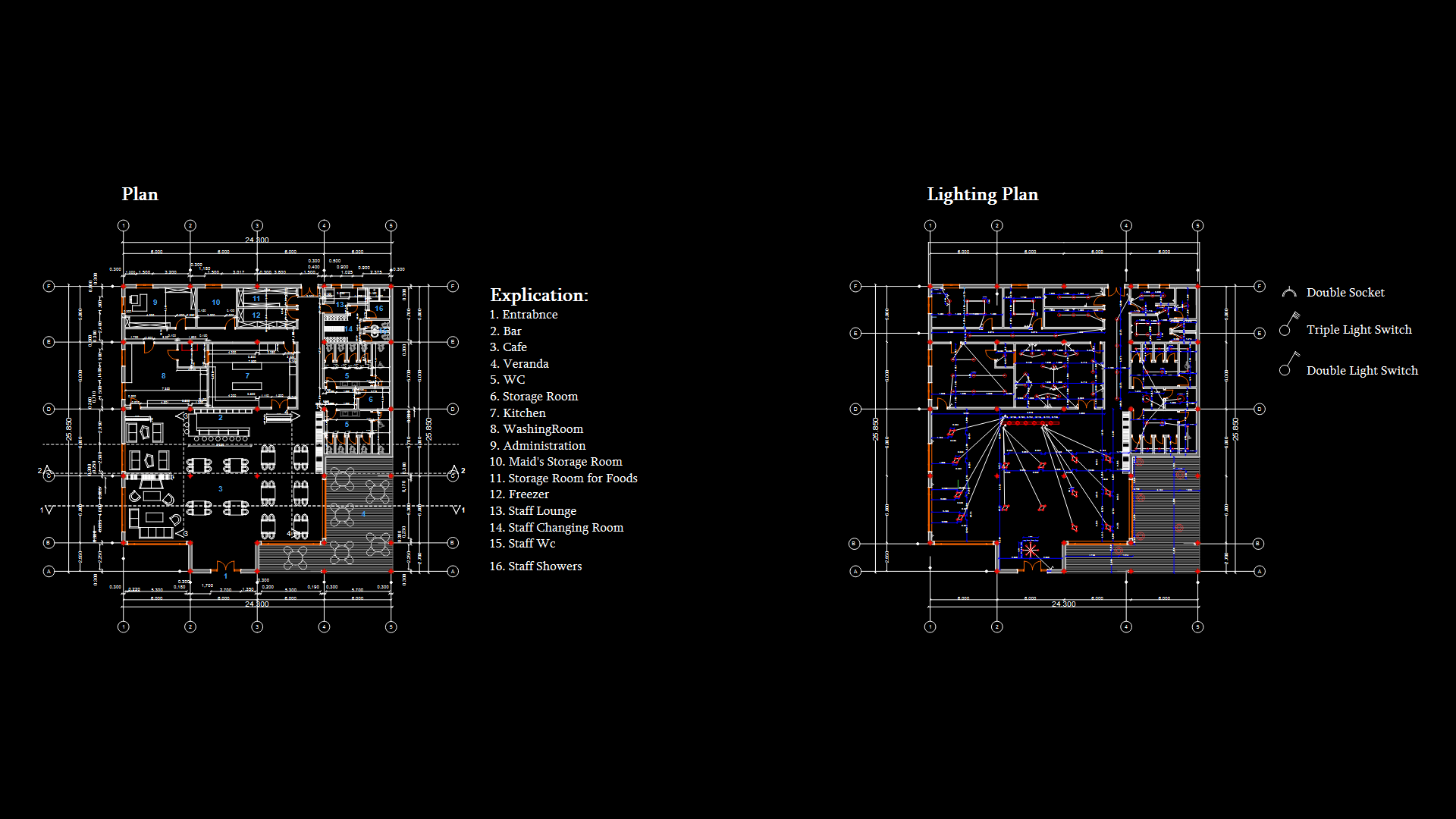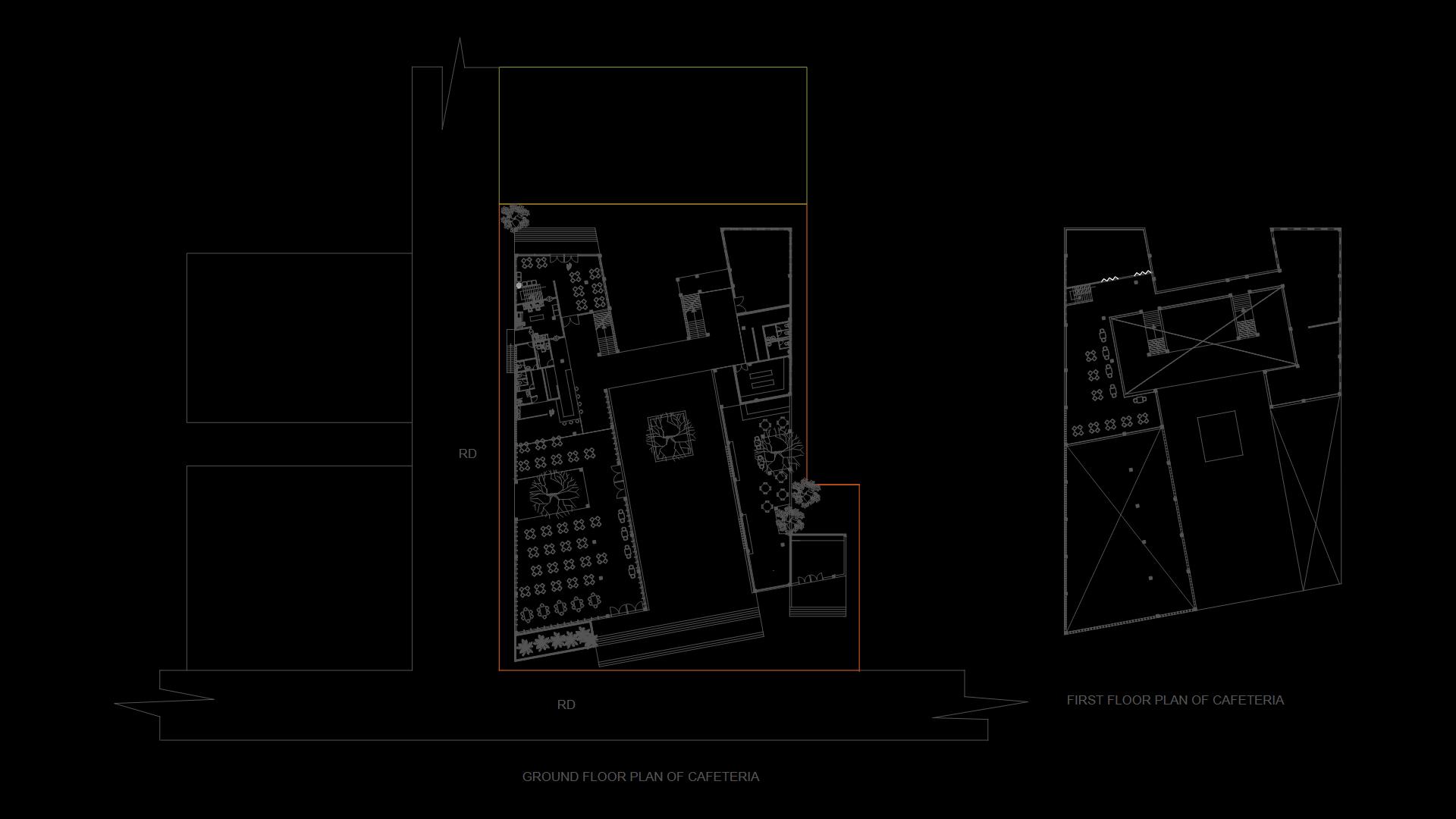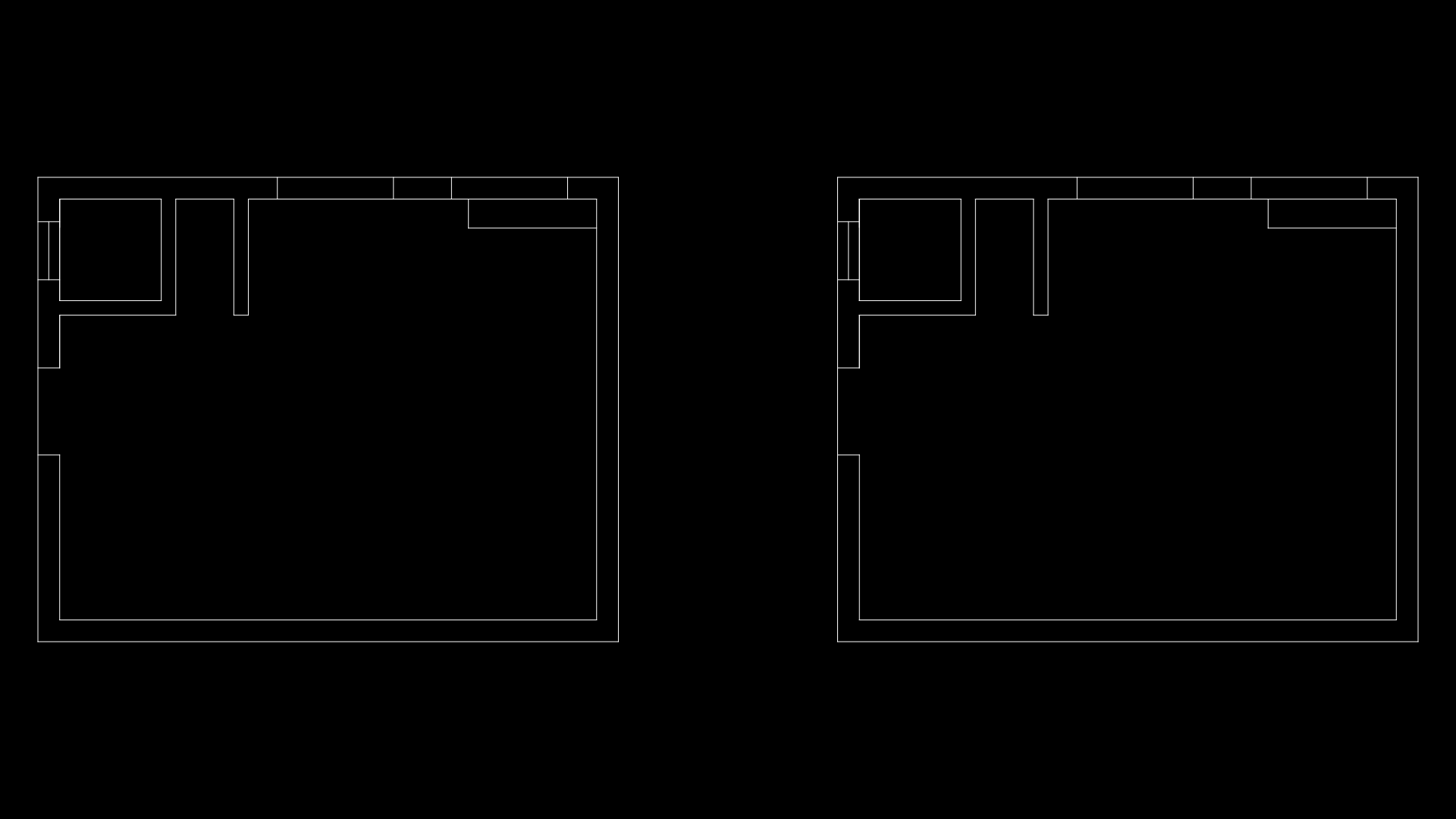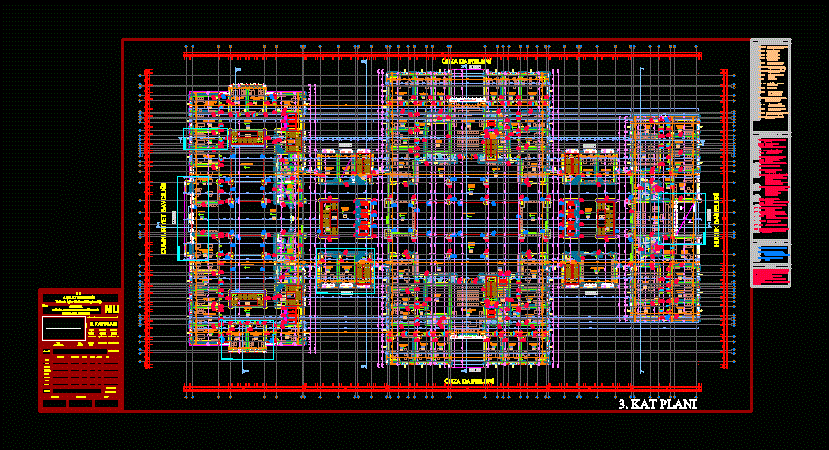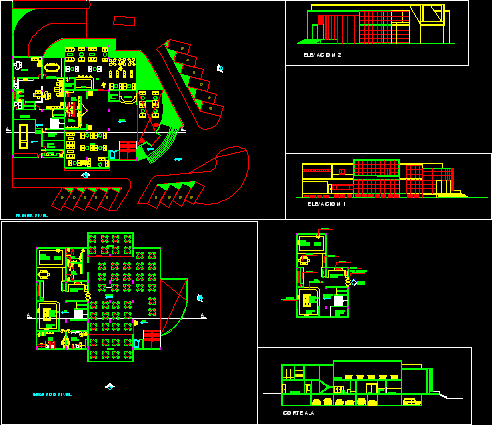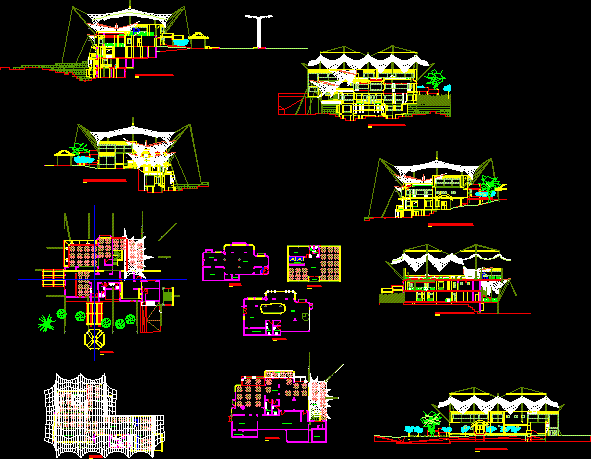Restaurant Project DWG Full Project for AutoCAD

Restaurant Project – Plants – Sections – Elevations – Details
Drawing labels, details, and other text information extracted from the CAD file:
d e s i g n t h i s i s o n, mohammed owais ahmed, north, all dimension are in meters, a u t o m o b i l e r e s e a r c h c e n t r e, green belt, play ground, t o artilary, t o sarajapur road, t o g a r d e n, private land, pothole track, mud patch track, sand patch track, corrugate tracks, long wave pitching track, deep water trough, shallow water trough, h i g h s p e e d t r a c k, belgian pave track, ent, four wheeler parking, exhibition hall, d u c t, duct, main ent, security, adm, data centre, ware house, unloading platform, new material, fire station, services, ramp up, ramp, sitting area, service counter, storage, kitchen, female toilet, area, covered area, multi-purpose, slope, g r e e n, male toilet, female toi, male toi, ground floor plan, north side elevation, r o o f d e c k, r.c.c. slab, skylight roofing, tensile fabric shed, c r o s s s e c t i o n a-a, office, s e c t i o n b-b, stainless steel, railing, false ceiling, plant box, ground line, no. plan, key plan, design thesis on, units, darwing no:, sheet no:, under-d-guidences, scales:, submitted by, plan of, automobile research centre, orientation, centeen block, scale graphic, mts, ix sem. b-arch, p.d.a.college of engg.glb
Raw text data extracted from CAD file:
| Language | English |
| Drawing Type | Full Project |
| Category | Hotel, Restaurants & Recreation |
| Additional Screenshots |
 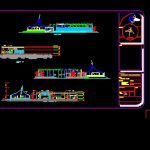 |
| File Type | dwg |
| Materials | Steel, Other |
| Measurement Units | Metric |
| Footprint Area | |
| Building Features | Garden / Park, Deck / Patio, Parking |
| Tags | accommodation, autocad, casino, details, DWG, elevations, full, hostel, Hotel, plants, Project, Restaurant, restaurante, sections, spa |
