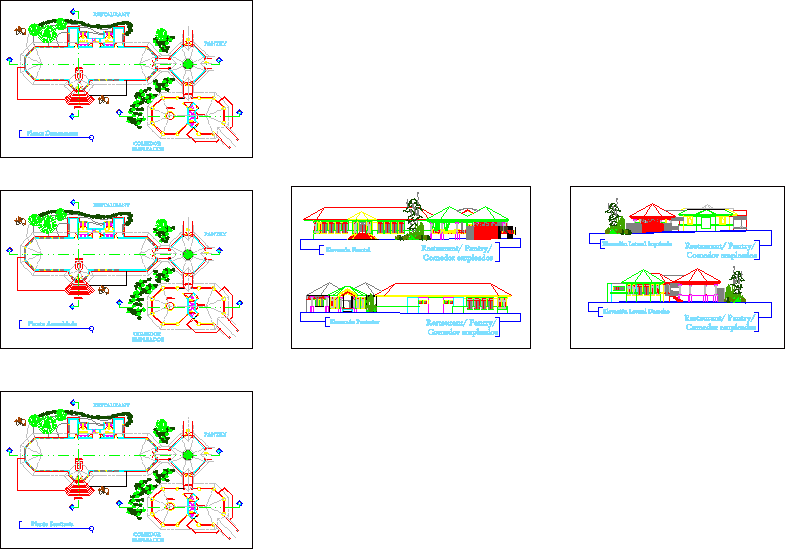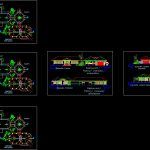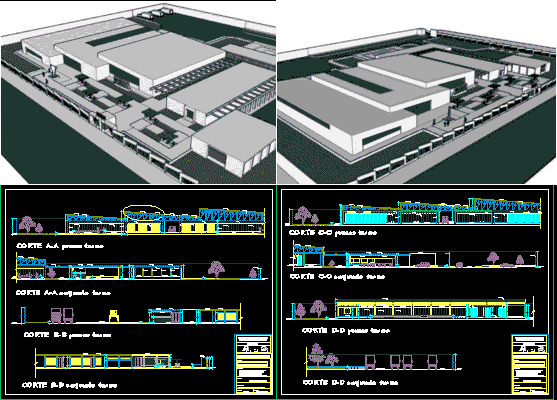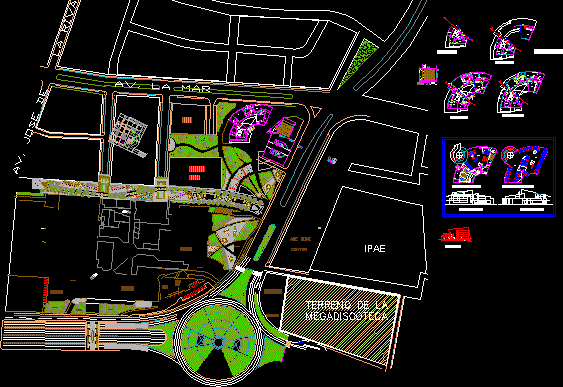Restaurant Project DWG Full Project for AutoCAD
ADVERTISEMENT

ADVERTISEMENT
Restaurant project – Plants – Sections – Elevations
Drawing labels, details, and other text information extracted from the CAD file (Translated from Spanish):
plant, floor toilet, oval lavatory, corner shower, tank toilet, fixt, bathroom, bathroom ladies, gentlemen, area, common, kitchen, furnished floor, restaurant, ll, dd, front elevation, rear elevation, left side elevation, side elevation right, pantry, dining room employees, dimensiona plant, sanitary floor
Raw text data extracted from CAD file:
| Language | Spanish |
| Drawing Type | Full Project |
| Category | Hotel, Restaurants & Recreation |
| Additional Screenshots |
 |
| File Type | dwg |
| Materials | Other |
| Measurement Units | Metric |
| Footprint Area | |
| Building Features | |
| Tags | accommodation, autocad, casino, DWG, elevations, full, hostel, Hotel, plants, Project, Restaurant, restaurante, sections, spa |








