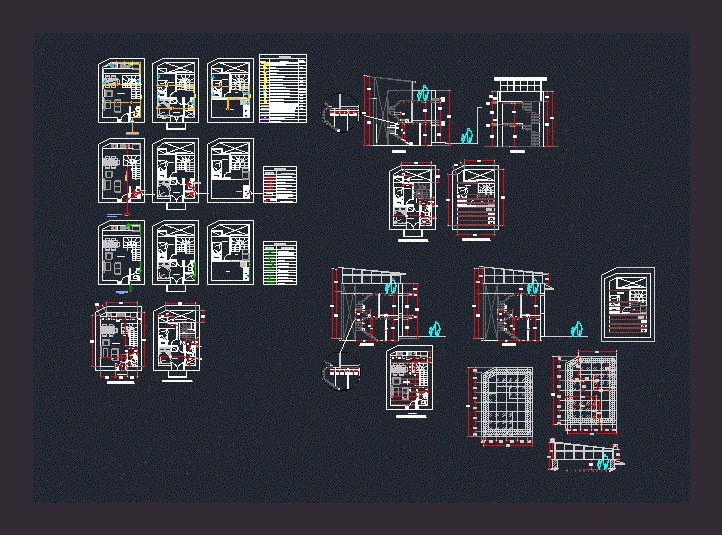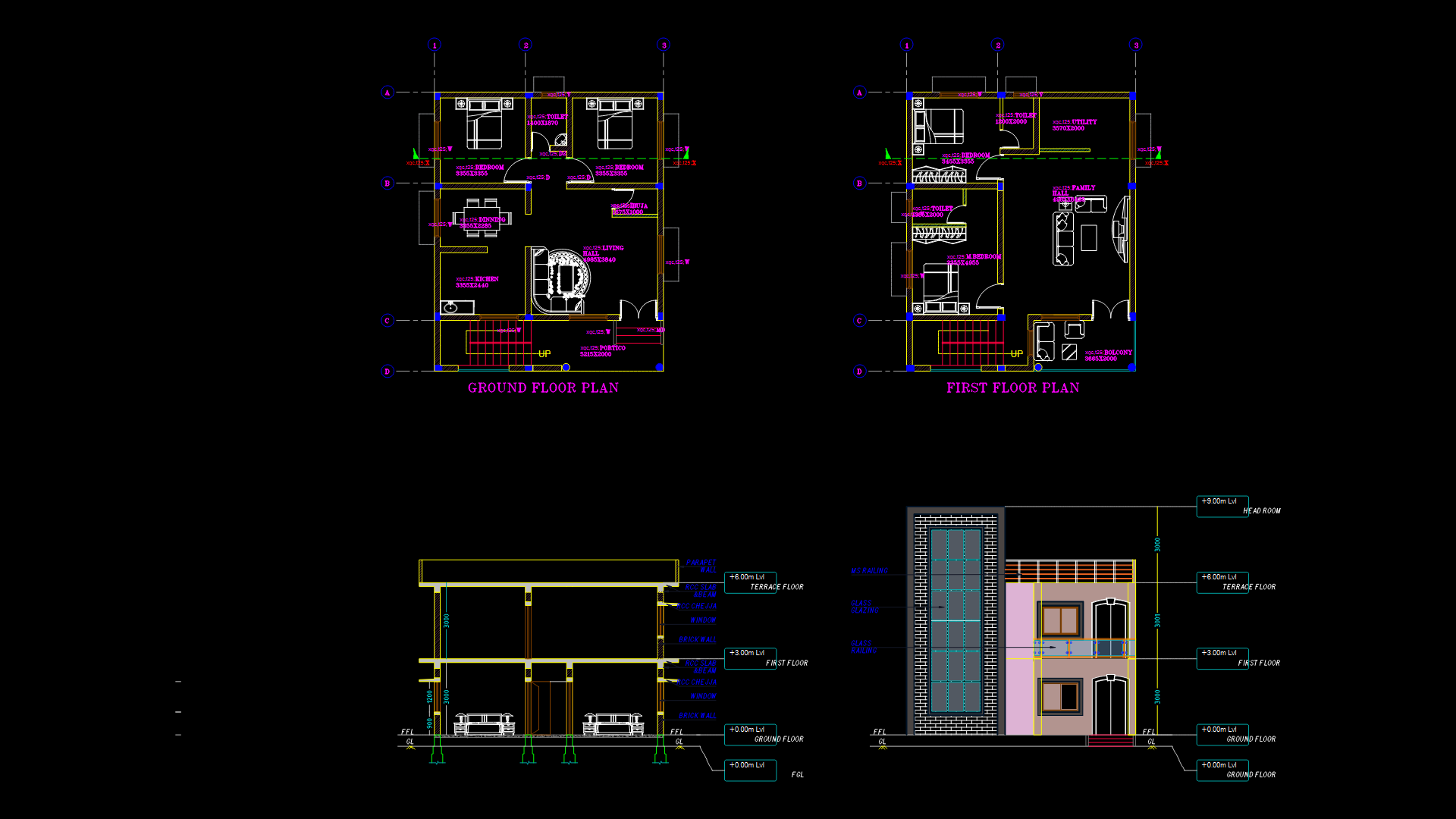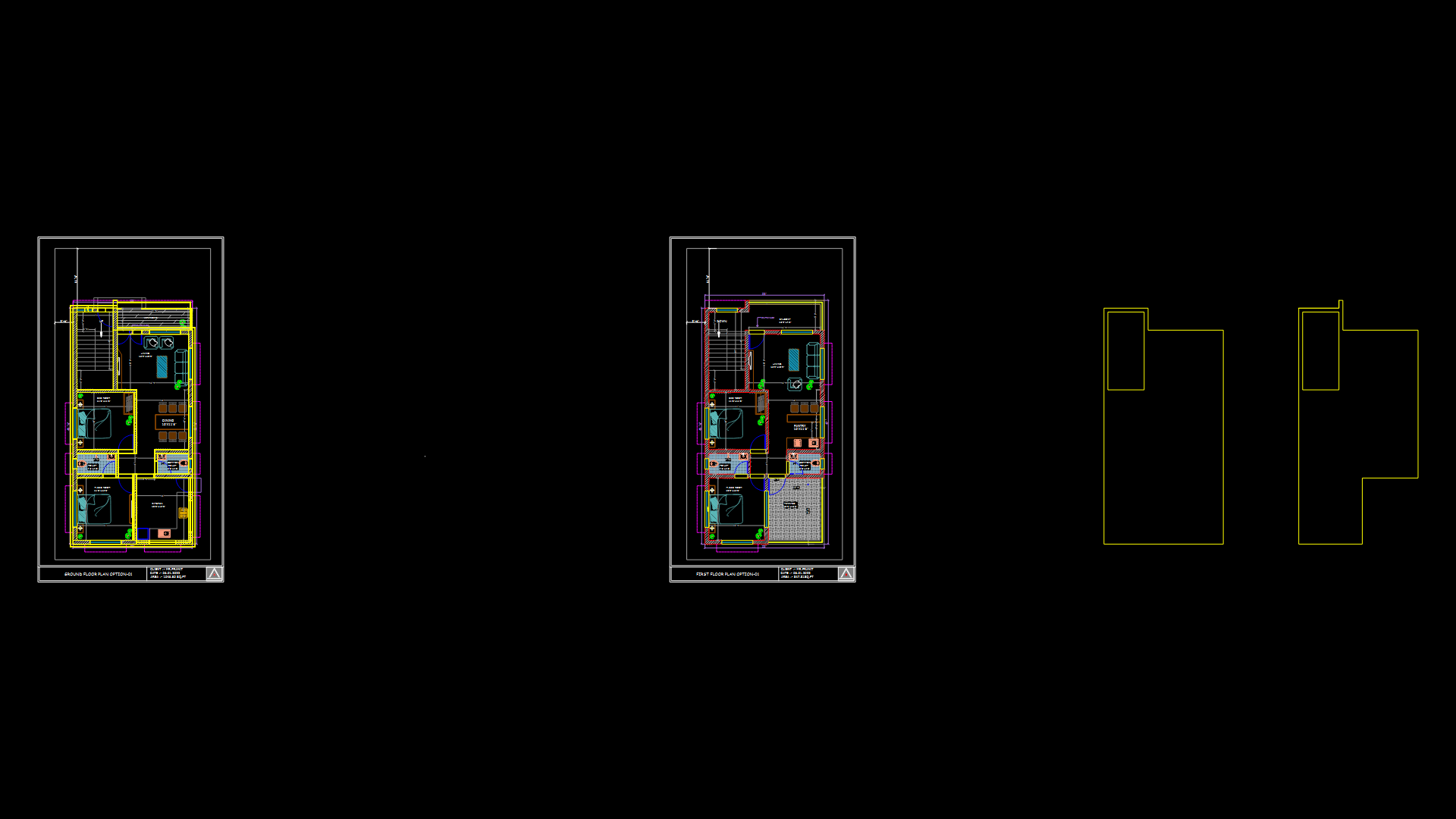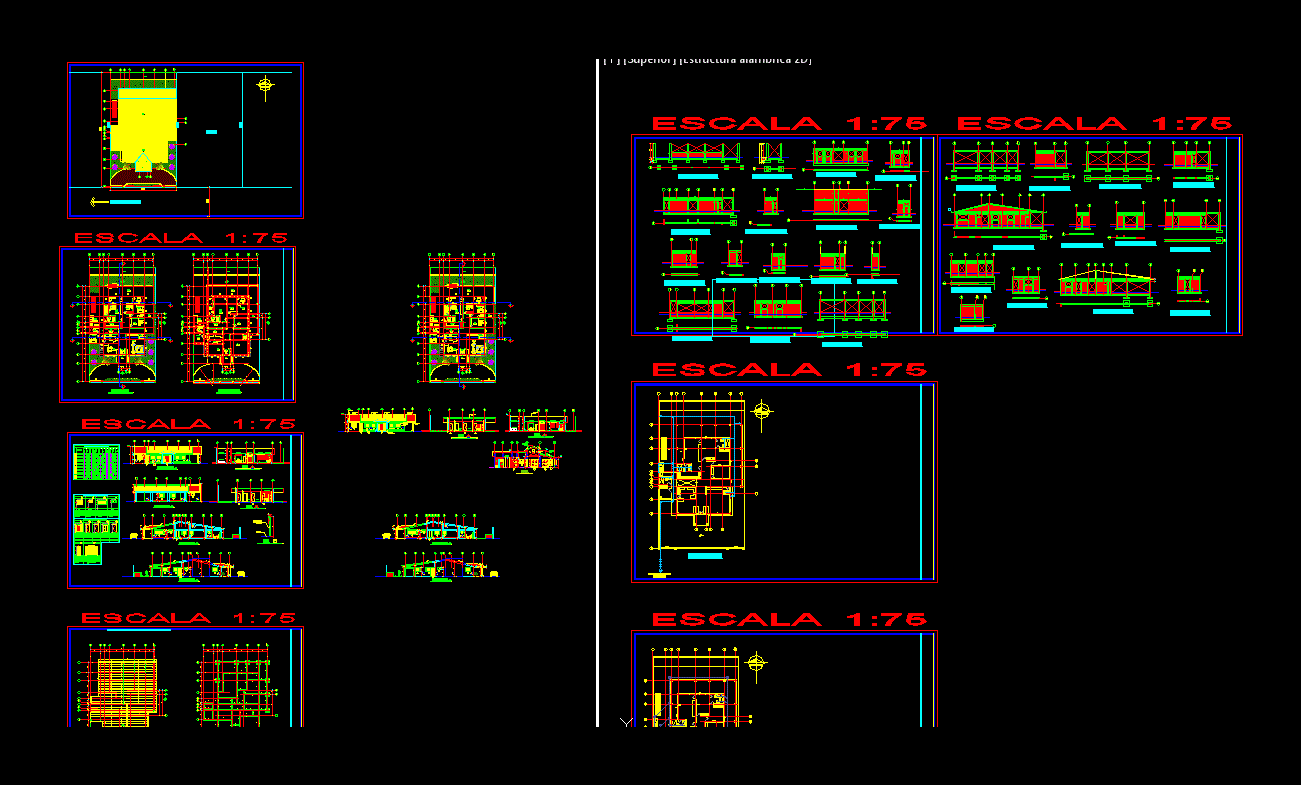Restoration Of A House DWG Full Project for AutoCAD

is the modification of a small area of ??24 m2 very old adobe is restored and given the use to be a house with minimal dimensions livability and function; The project was brought to reality now. The spaces in each room work very well; and finishes were given according to the taste of the customer .
Drawing labels, details, and other text information extracted from the CAD file (Translated from Spanish):
tv-c, meter, kitchen, living room, main entrance, first floor, second floor, bottom, top, dimension, register, threaded register, ventilation pipe, drain pipe, slope of pipe, trap and drain, gate valve, description, symbol, check valve, universal union, tee with descent, tee, hot water pipe, water meter, reduction, legend, lighting duct, passageway, terrace-laundry, to the network of evacuation, sewage, enters the network, publishes, double bipolar outlet, description, embedded pipe in ceiling, wall or floor, embedded pipe in floor or wall with, embedded pipe in floor or wall, differential thermomagnetic switch , distribution board, cable tv outlet, telephone outlet, light center, electric intercom, spot light, pass box, energy meter, square pass box, bracket, height, connection network, double tripolar receptacle, network of conse cionario, rush, ext., int., terrace, hall, pvc sap, bronze floor, projection of beams, floor third floor
Raw text data extracted from CAD file:
| Language | Spanish |
| Drawing Type | Full Project |
| Category | House |
| Additional Screenshots | |
| File Type | dwg |
| Materials | Other |
| Measurement Units | Metric |
| Footprint Area | |
| Building Features | |
| Tags | adobe, apartamento, apartment, appartement, area, aufenthalt, autocad, casa, chalet, dimensions, dwelling unit, DWG, full, haus, house, logement, maison, minimal, modification, Project, residên, residence, restoration, small, unidade de moradia, villa, wohnung, wohnung einheit |








