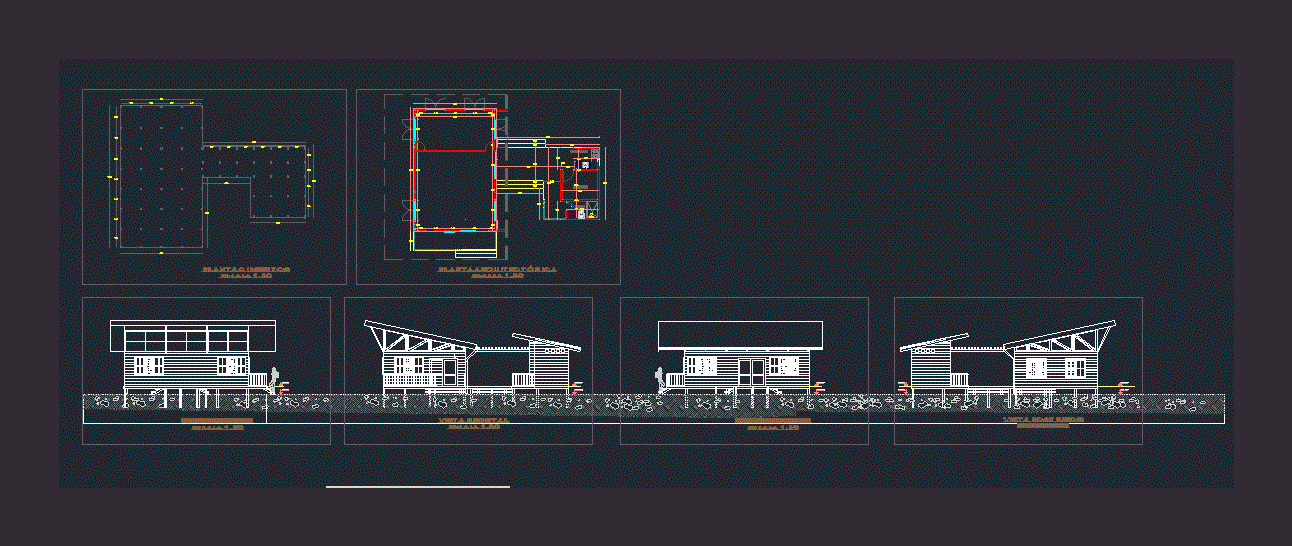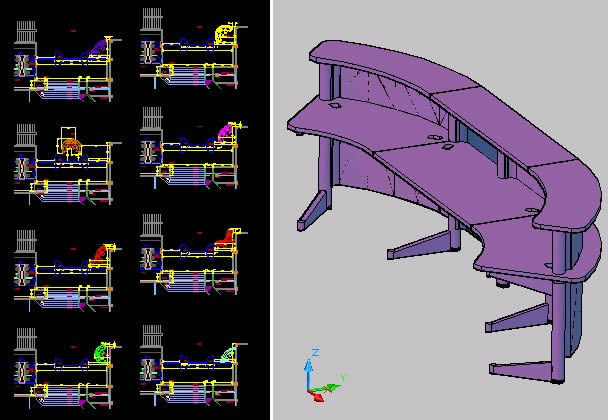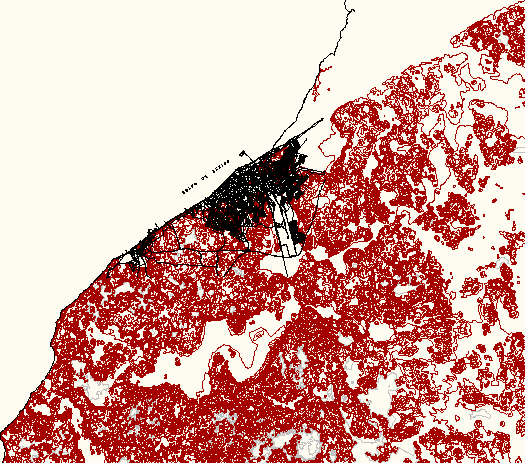Restoration Of Building At Roma City DWG Section for AutoCAD

Restoration building at Roma City – Plant of Roman building – Plant Roof – Sections – Views
Drawing labels, details, and other text information extracted from the CAD file (Translated from Italian):
prospect on whitewash road, section, particular, prof. arch. paolo marconi stud. francica laurens carolina rapp., aY, particular, aY, prof. arch. paolo marconi stud. francica laurens carolina rapp., table, prospect on lily alley, three, Rome, table, table, prof. arch. paolo marconi stud. francica laurens carolina rapp., aY, three, Rome, three, Rome, three, chostrina, third floor plan, bed, study, bathroom, second floor plan, living room dining room, kitchen, bed, chostrina, bathroom, ingreso, first floor plan, living room dining room, kitchen, bed, chostrina, bathroom, ingreso, shop, warehouse, shop, ground floor plan, chostrina, table, prof. arch. paolo marconi stud. francica laurens carolina rapp., aY, flat tile, unsettled with planets, palombello, ordinary bricks, beam, rafter, rule, planking, screed, allurement, gattello, metal bracket, purlins, Rome, three, particular floor, ordinary bricks, allurement, screed, planking, rule, rafter, beam, particular, table, aY, prof. arch. paolo marconi stud. francica laurens carolina rapp., strut, chain, stork, canal channel, cladding tiles, hood in mortar lime mortar, stucco finish, particular, particular Roman door, detail of the window, table, aY, prof. arch. paolo marconi stud. francica laurens carolina rapp., Rome, three, finished fish headband with headband, allurement, screed, planking, rule, rafter, beam, rafters, beam, rule, strut, currents to support morality, aracarecci, wooden soles counterclockwise, Rome, three, Rome, three, Rome, three, hood in mortar lime mortar, palombello, pedagnola, roofing of roof tiles married to the roman, unsettled with planets, table, aY, prof. arch. paolo marconi stud. francica laurens carolina rapp., table, chostrina, table, prof. arch. paolo marconi stud. francica laurens carolina rapp., aY, prof. arch. paolo marconi stud. francica laurens carolina rapp., floor plan, cover plan, floor plan
Raw text data extracted from CAD file:
| Language | N/A |
| Drawing Type | Section |
| Category | Historic Buildings |
| Additional Screenshots |
 |
| File Type | dwg |
| Materials | Wood |
| Measurement Units | |
| Footprint Area | |
| Building Features | |
| Tags | autocad, building, church, city, corintio, dom, dorico, DWG, église, geschichte, igreja, jonico, kathedrale, kirche, kirk, l'histoire, la cathédrale, plant, restoration, roma, roman, roof, section, sections, teat, Theater, theatre |








