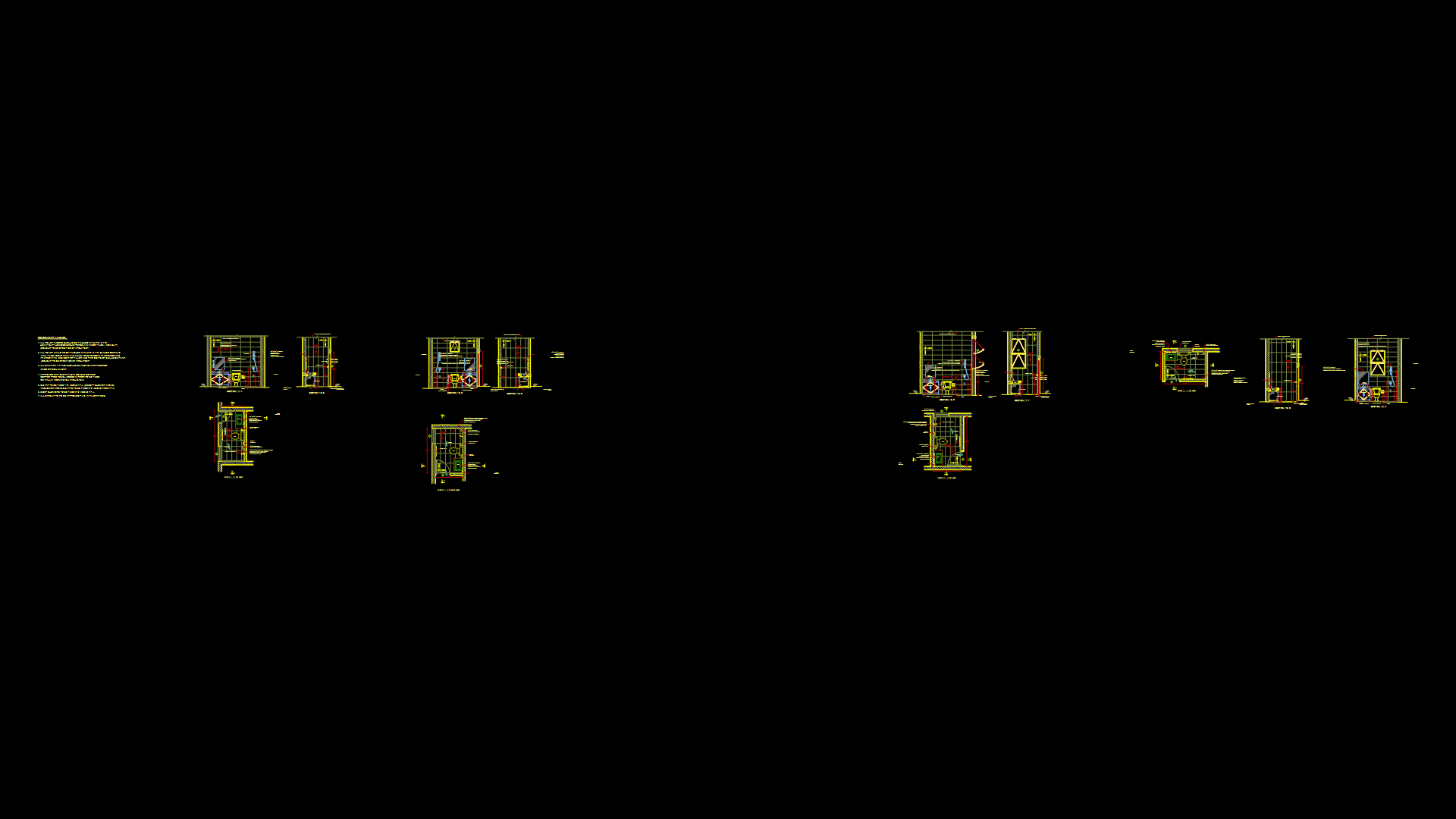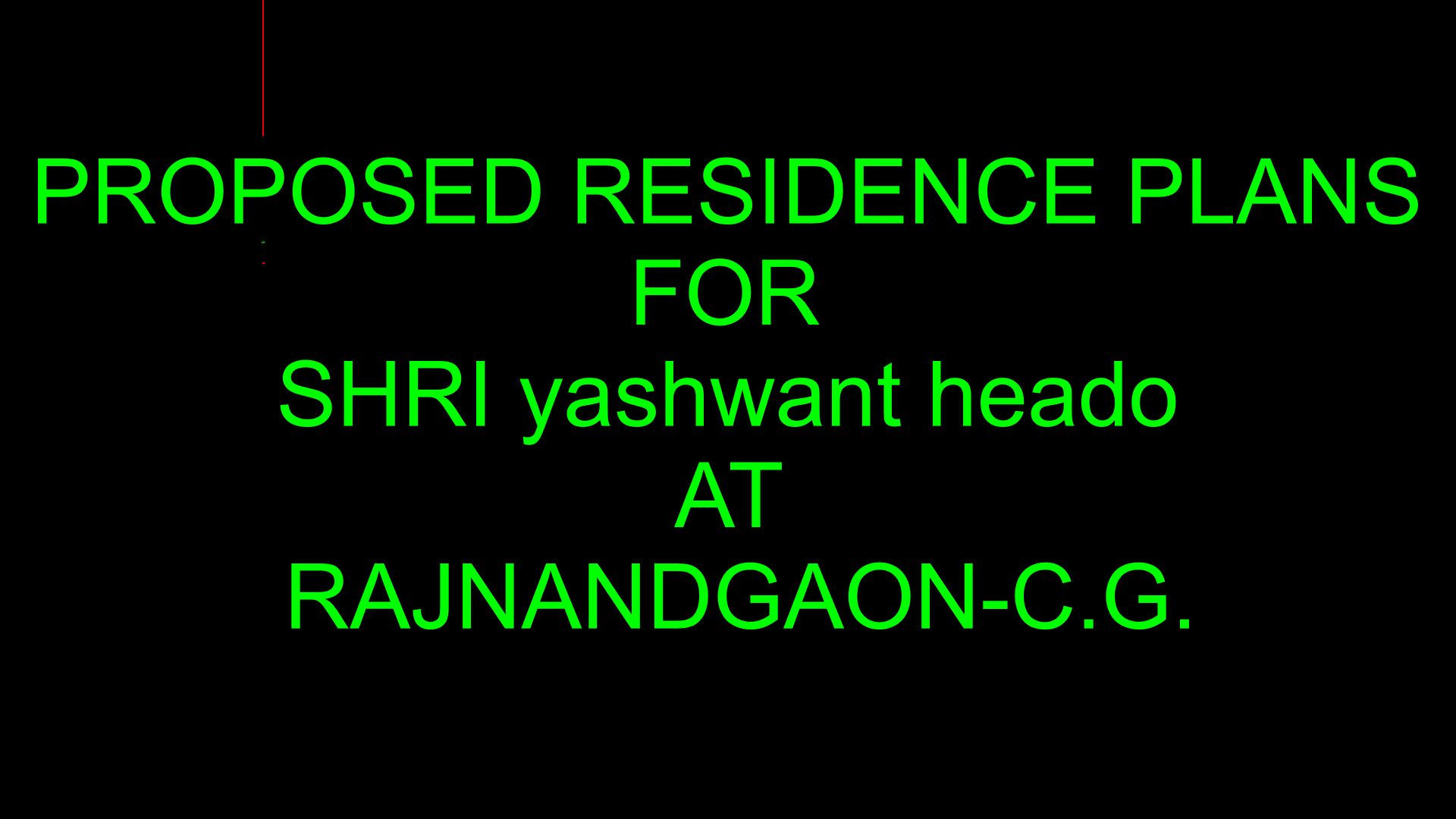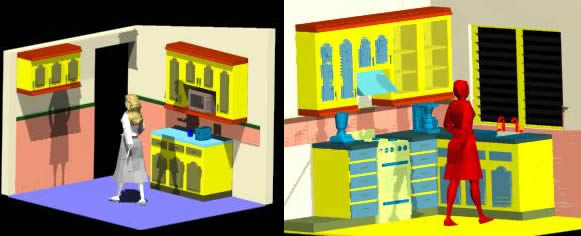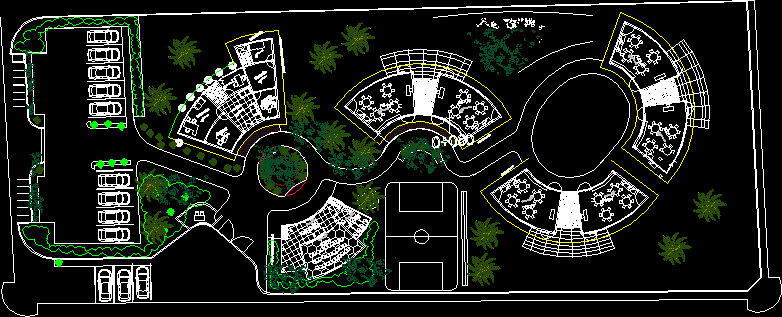Restrooms DWG Section for AutoCAD
ADVERTISEMENT
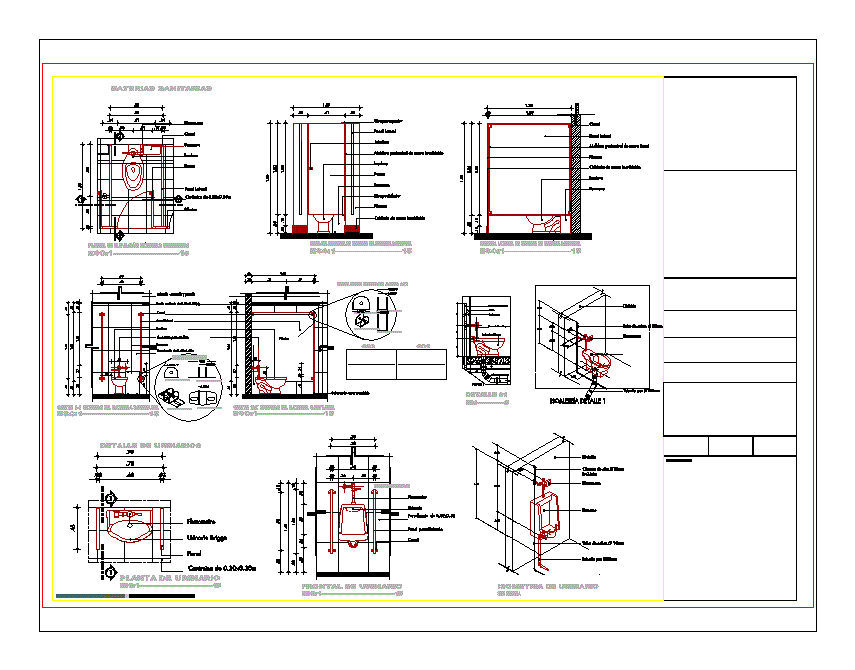
ADVERTISEMENT
Detail restrooms – Plants – Sections – Constructive Technical Specifications
Drawing labels, details, and other text information extracted from the CAD file (Translated from Galician):
Municipal seals:, Sanitary batteries, Detail, Cutting module of the sanitary battery, Lifting plant sanitary batteries, Front facade of sanitary battery module, Lateral facade of sanitary battery module, Urinary plant, Urinary front, Urinary isometry, No scale, Urinary detail, Lateral, Frontal, Plant, Isometry, Detail of steel pieces, Lateral, Frontal, Plant, Isometry, Detail of steel pieces, Pimampiro municipal market
Raw text data extracted from CAD file:
| Language | N/A |
| Drawing Type | Section |
| Category | Bathroom, Plumbing & Pipe Fittings |
| Additional Screenshots |
 |
| File Type | dwg |
| Materials | Steel |
| Measurement Units | |
| Footprint Area | |
| Building Features | |
| Tags | autocad, constructive, DETAIL, DWG, instalação sanitária, installation sanitaire, plants, restrooms, sanitärinstallation, sanitary installation, section, sections, specifications, technical |

