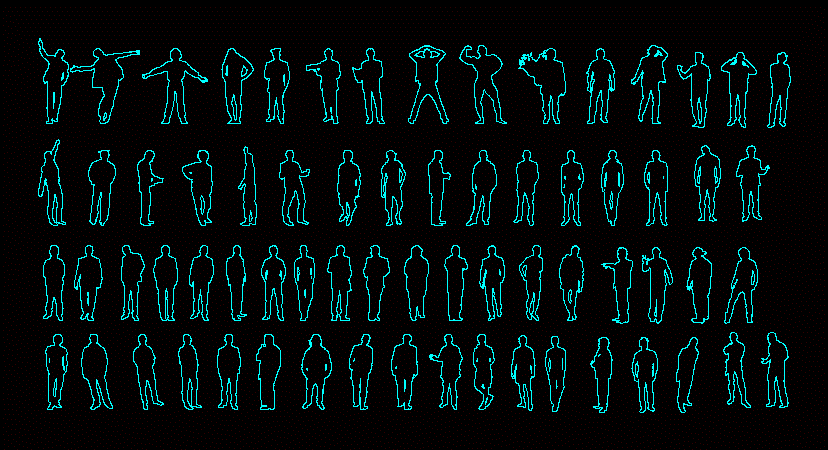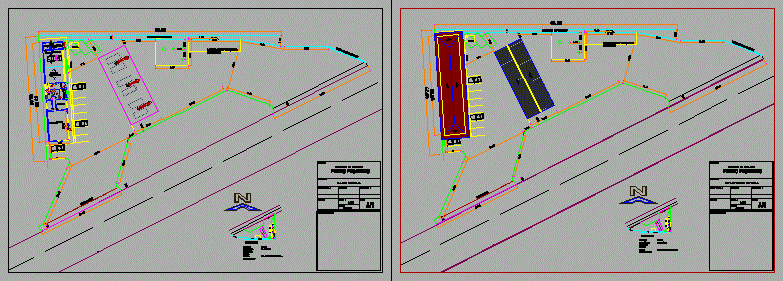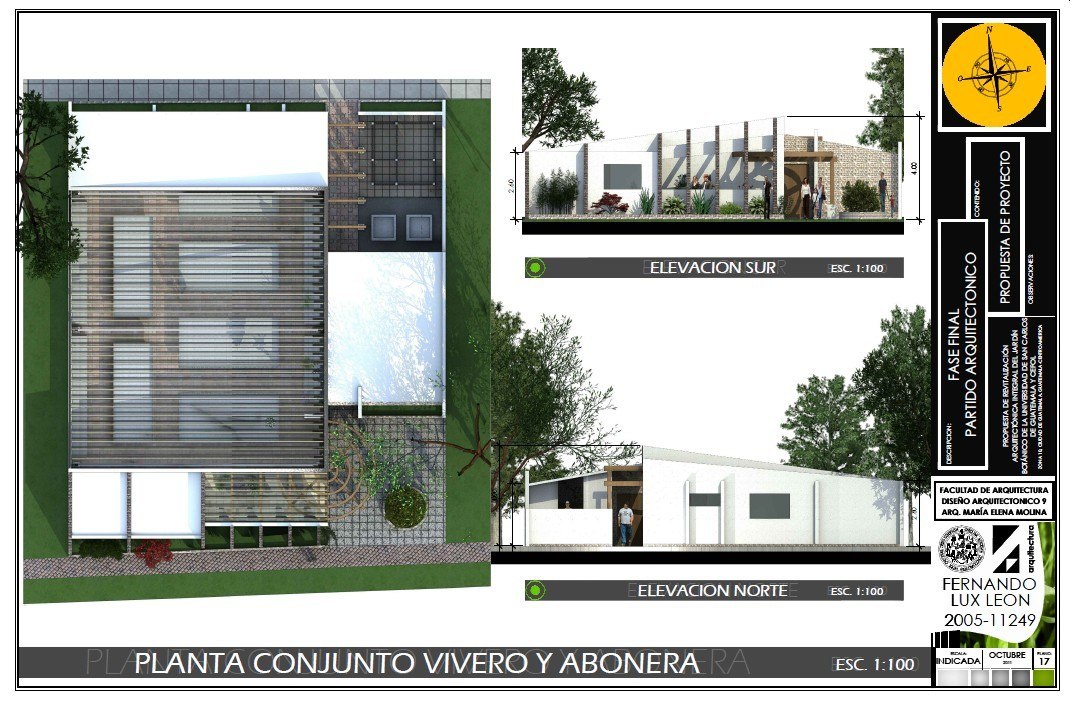Retail Market DWG Section for AutoCAD
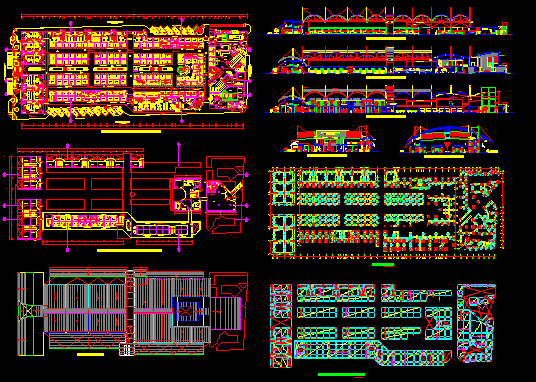
Retail Market – Plants – Sections – Elevations – Details
Drawing labels, details, and other text information extracted from the CAD file (Translated from Spanish):
be, economy, office, accounting, finance, fire extinguisher, mezzanine, general approach – second level, grocery stalls, corridor, control, ss.hh., women, men, haberdashery stalls, white goods stalls, clothing stalls dress up, party items, shoe stands, meetings, room, administration, sh, wait, room, secret., archiv., sum, glass block, games, medicine, kitchenware stalls, bread stalls , pedestrian promenade, calle cesar vallejo, alameda, telephone booths, main, entrance, street carlos wiese, general approach – first level, parking, proy. flown, flower stand, food outlet, kitchen, cabinet, against, fires, vegetable stands, magazine stand, fruit stalls, tuber stalls, white meat stalls, weight control, bridge projection, juice stands, toilet articles stalls, red meat stalls, simon bolivar street, article stand, exclusive disabled, platform, pedagogic work, topic, bathtubs, fish stalls, la rivera street, floor covering, wall and ceiling, insulating wall in cameras with, pre-camera, bromatology, laboratory, deposit, recreation, bridge, projection, distribution, and selection, lactation, rest, unloading vehicle, scales, npt-, and heavy, cutting, cutting, dressing, cleaning, maintenance, garbage, collector vehicle, personnel, service stations, laundry, contaner, guardian, cistern, bus, whereabouts, taxi stop, house of force, cross section a – a, cross section b – b, cross section c – c, cross section d -d, cross section e – e, steel struts, steel tensor, sheet cover, flexiforte, hygienic services, crosshead, see detail, red meat, fish, and cleaning, stand, meals, white meats , meats juguerias, meeting room, star, false heaven, room of multiple uses, fire, cabinet, passage, fire extinguisher, sh, coverage of sheets, slab lightened, kitchens, garden, red, meat, administrative, offices, juices , white, gutter, and buildings, university, cesar, c é sarvallejo, university, architecture, vallejo, urbanism, school, faculty, retail market, urban workshop, Carlos, student :, teacher :, scale :, date :, lamina :, theme: roof plane, detail of hygienic services, toilet-siphon jet, lav. ovalin ceralux, urinal cadet, ceramics celima, cut b-b ‘, cut a-a’, cut c-c ‘, cut d-d’, hooks for, hang crutches, mirror, melamine furniture, melamine partition, bar anti-slip, soap deposit, fish stall detail, concrete laundry, metal grid, beige-polished, terrazzo finish, concrete table, scale, electronic, cement floor, polished, burnished, washable latex, white paint, beige, celima – andrea, draining table counter, bowed edges, concrete base, polished cement, detail of red meat stall, anchor, see detail, meat hanger, short trunk, metal grid, trunk, desk, steel laundry, kitchen stand detail, view detail, drainer counter, stainless – record, coated with mayolica, pastry projection, refrigerator, microwave, blender, polished cement floor, metal grid with gutter, wooden cabinets mahogany, coated with marine varnish., paint – matte oil, metal roll-up door, bench enpotrado, coated in majolica, dining room, bar detail, concrete counter, cement tarrajeo, polished cement socle, polished terrazzo finish, fixed bench detail, post detail of birds, cone, kitchenette, chickens, wooden board, crates, laundry detail, cladding, wall-chrome plated., tarred ironing, with waterproofing, tar, made on site, see detail, detail to, concrete, angle of iron, see, all, foundation, ladder, beam, reinforced slab, structures – first level
Raw text data extracted from CAD file:
| Language | Spanish |
| Drawing Type | Section |
| Category | Retail |
| Additional Screenshots |
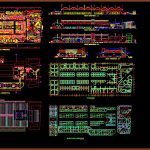 |
| File Type | dwg |
| Materials | Concrete, Glass, Steel, Wood, Other |
| Measurement Units | Metric |
| Footprint Area | |
| Building Features | Garden / Park, Parking |
| Tags | autocad, commercial, details, DWG, elevations, mall, market, plants, retail, section, sections, shopping, supermarket, trade |


