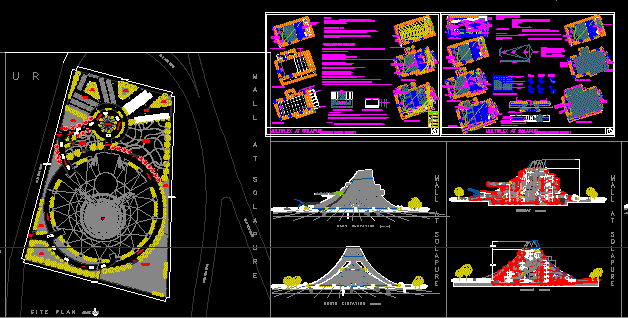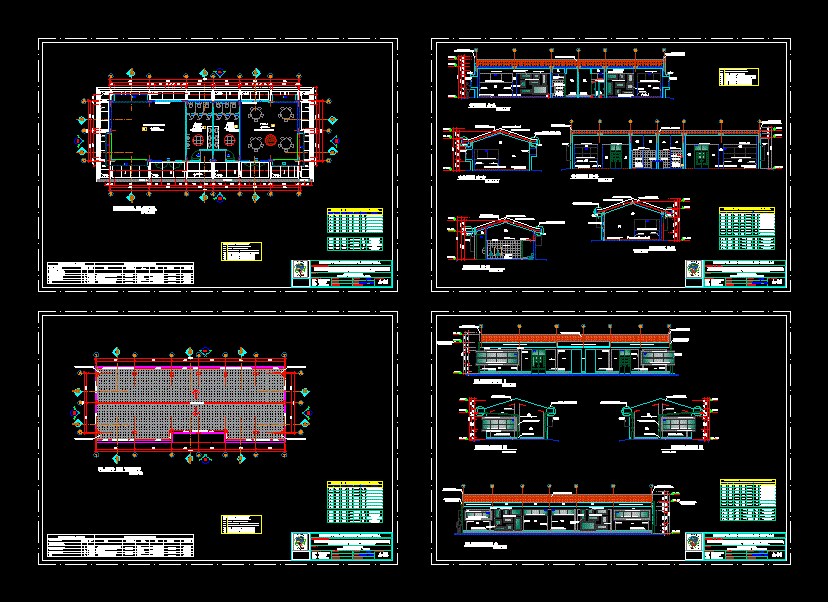Retail Market DWG Section for AutoCAD
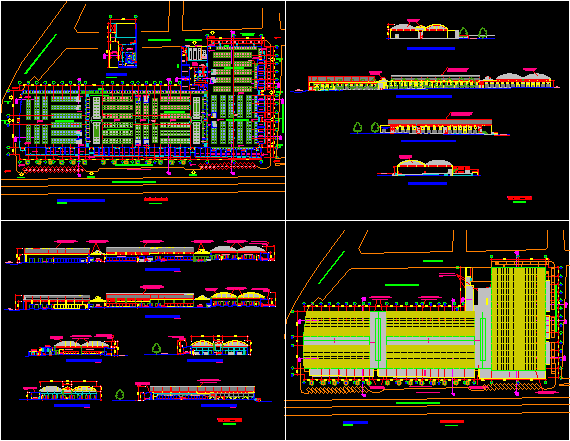
Retail Market – Plants – Sections – Elevations –
Drawing labels, details, and other text information extracted from the CAD file (Translated from Spanish):
sheet no., provincial municipality of sullana, commercial complex, buenos aires de sullana, sullana – piura, consultant engineer, nixon odicio asayac, sullana, piura – peru, professional:, file cad:, contract number :, n. odicio, j. cordova, l. hereje, approved:, revised :, drawing :, date :, number, revisions, description, date, approved, provincial municipality of sullana, escape, to v e n a d a c a y e t a n e h e r e d a, t g., hydron., equipment, cistern, nursery, vest., sh. h, sh. m, administration, management, com., output, waste, control, guard, recycling, washing, lab., antecamara, deposit, ge, topical, general distribution plant, graphic scale, walk, paraderodemototaxis, avenidabuenosaires, second floor, income merchandise, parking, suppliers, income, calleamotape, alley. h e r n a n d z, unloading, personnel, entry of, sshh, truck, truck, collector, p r o p e d d e e t t e r c e rs, p a s a p e a t a n c a l, c a l a m a t a c e, c a l a l a t a t h e r a n d a n d, a v. c a y e t a n e h e r e d a, roof plan, calaminon sheet covering, on metal structure, cement coating, cement covering, longitudinal cut a-a, cross section f-f, longitudinal section c-c, amotape street, av. buenos aires, patio, clothing stalls, fruit stalls, vegetable stalls, npt var., meat stalls, b-b longitudinal cut, grocery stalls, cross section d-d, cross section e-e, cayetano heredia, drain, j. hernandez, details, vertical closing, elevation street amotape, elevation av. cayetano heredia, jacinto hernandez street elevation, buenos aires, commercial complex, main elevation av. buenos aires, calle, cartaboneo de irons, to v. c a y e t a n o h e r e d a, a v. j a c i n t o h e n n a n d z, or similar on metal structure, legend, floor plan
Raw text data extracted from CAD file:
| Language | Spanish |
| Drawing Type | Section |
| Category | Retail |
| Additional Screenshots |
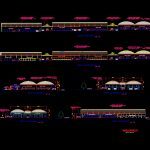 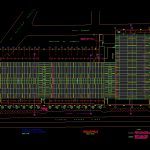 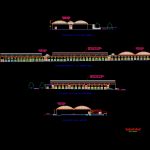 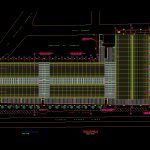 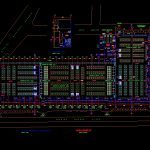 |
| File Type | dwg |
| Materials | Other |
| Measurement Units | Metric |
| Footprint Area | |
| Building Features | Garden / Park, Deck / Patio, Parking |
| Tags | autocad, commercial, DWG, elevations, mall, market, plants, retail, section, sections, shopping, supermarket, trade |


