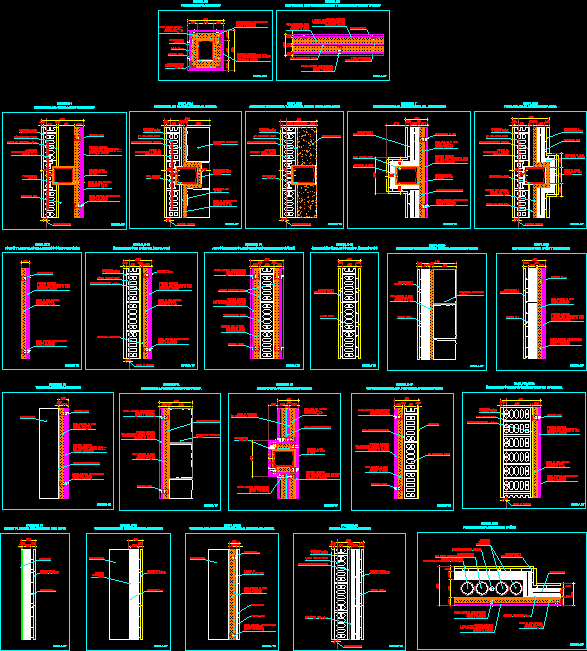Retail Store Electrical Installations DWG Block for AutoCAD

Electrical installations BT. – Store
Drawing labels, details, and other text information extracted from the CAD file (Translated from Spanish):
date, rev. no, description, owner:, professional:, specialty:, first name:, revision number:, sheet:, date:, scale:, draft:, contractor:, supervised by:, reviewed by:, drew by:, contractor:, upgrade, indicated, may, lighting axes, electrical installations, brave store, the client’s, issued for review, of plans, flat continuous line, scale:, brave warehouse plant, flat continuous line, date, rev. no, description, owner:, professional:, specialty:, first name:, revision number:, sheet:, date:, scale:, draft:, contractor:, supervised by:, reviewed by:, drew by:, contractor:, upgrade, indicated, March, axes diagrams, electrical installations, brave store, the client’s, issued for review, of plans, scale:, brave warehouse plant, flat continuous line, closed, door, clear office, warehouse, Offices, floor, emergency, door of, door, emergency, door of, door, general, door, emergency, door of, door, emergency, door of, door, emergency, door of, general, door, second level, door, warehouse, Offices, floor, Offices, floor, control, emergency, door of, door, emergency, door of, door, general, door, emergency, door of, door, emergency, door of, door, emergency, door of, general, door, first floor, closed, door, office of operations, first level, clear office, warehouse, Offices, Offices, floor, emergency, door of, door, emergency, door of, door, general, door, emergency, door of, door, emergency, door of, general, door, office of operations, office of operations, second level, closed, door, closed, door, warehouse, Offices, floor, control boards, telephone lines, emergency, door of, emergency, door of, door, emergency, door of, door, general, door, emergency, door of, door, emergency, door of, general, door, first floor, mdp, first level, second level, clear structures, clear terminal, storage area, provisional, Clear, area chambers, teleservices, warehouse curacao, samtronic warehouse, clear storage, samsonite, ericson, Unicef, warehouse, of cards, business, of stock, processes, of stock, clear storage, area lcd., DVD., area chambers, warehouse curacao, samtronic warehouse, clear storage, samsonite, ericson, Unicef, clear storage, area chambers, teleservices, warehouse curacao, samtronic warehouse, clear storage, samsonite, ericson, Unicef, business, of stock, processes, of stock, clear storage, brave store, home world, itx, app, area lcd., DVD., area chambers, warehouse curacao, samtronic warehouse, clear storage, samsonite, ericson, Unicef, warehouse oster, clear storage, lighting circuit, thw, emergency lights, alarm systems, lighting circuit, lighting circuit, sub board, thw, thw, thw, samtronic board, zone, lighting circuit, thw, thw, thw, reservation, power outlets, lighting circuit, thw, thw, lighting circuit, structures, heat pump, thw, thw, thw, power outlets, cage, thw, thw, lighting circuit, thw, thw, thw, thw, lighting circuit, thw, clear structures, clear terminal, chamber area, general brave board, General Curacao Switch, switch general clear structures, lighting circuit
Raw text data extracted from CAD file:
| Language | Spanish |
| Drawing Type | Block |
| Category | Mechanical, Electrical & Plumbing (MEP) |
| Additional Screenshots |
 |
| File Type | dwg |
| Materials | |
| Measurement Units | |
| Footprint Area | |
| Building Features | Car Parking Lot |
| Tags | autocad, block, bt, DWG, éclairage électrique, electric lighting, electrical, electricity, elektrische beleuchtung, elektrizität, iluminação elétrica, installations, lichtplanung, lighting project, projet d'éclairage, projeto de ilumina, retail, store |








