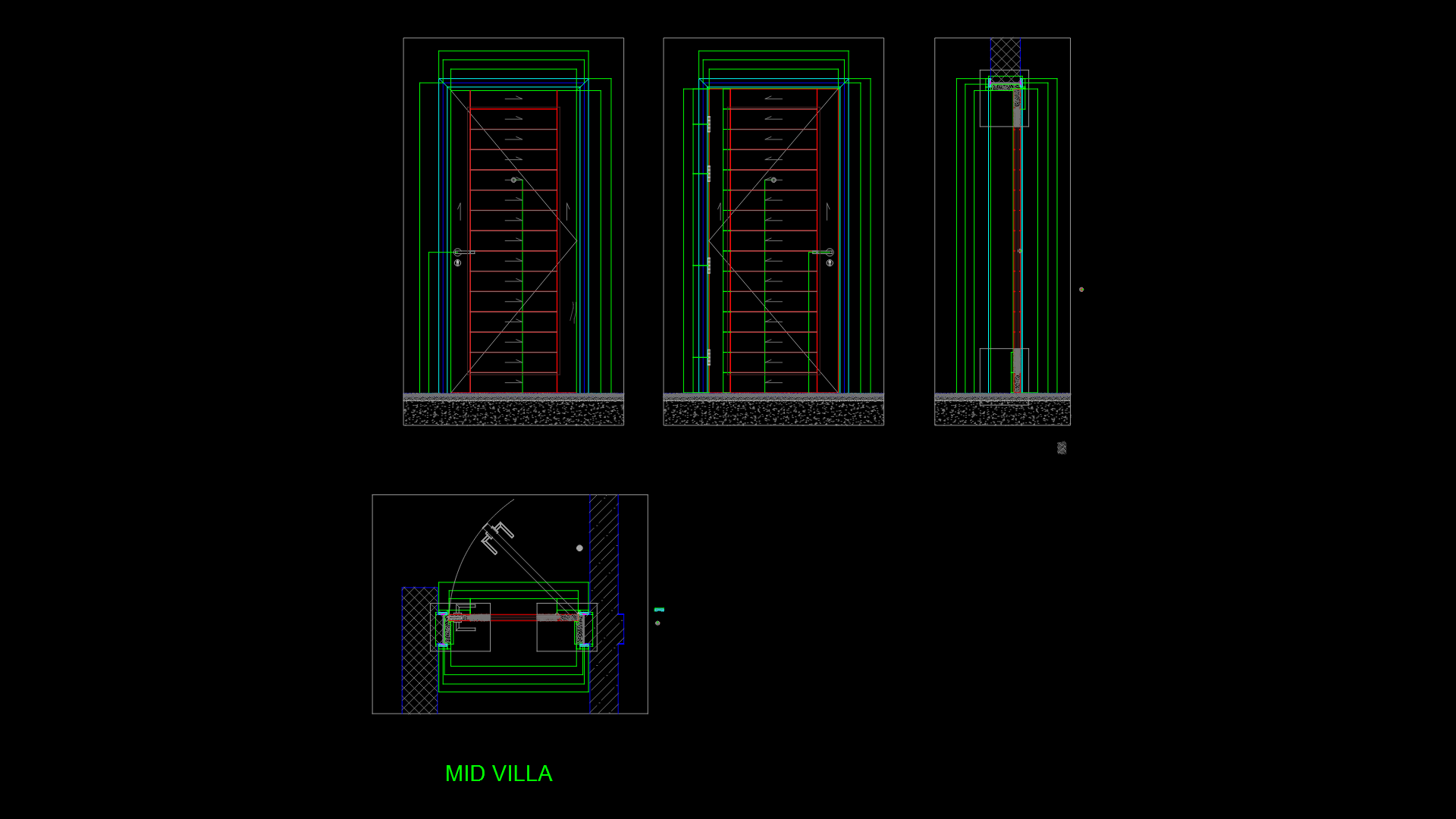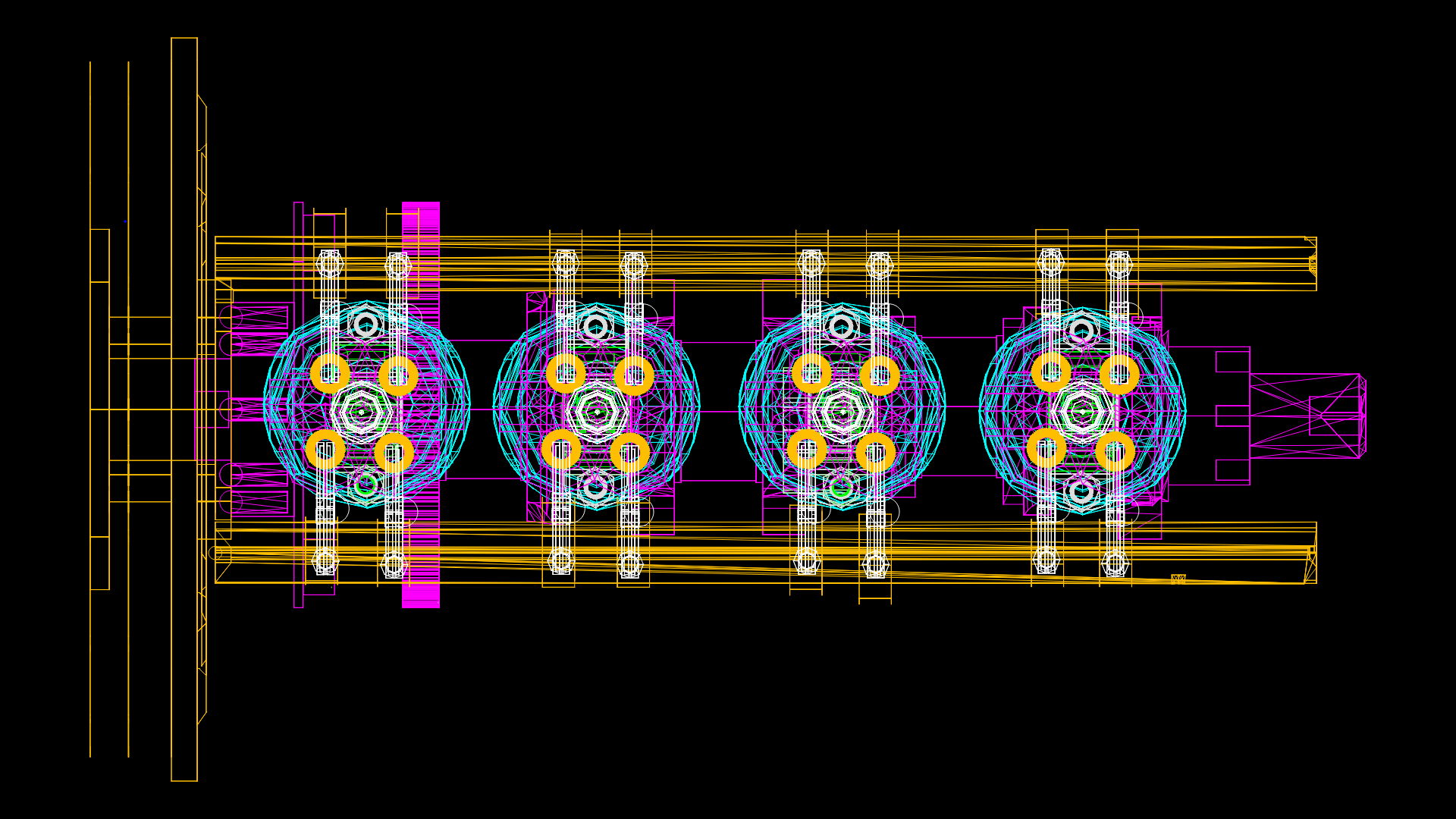Retail Toilet Door Assembly detail with Wood Veneer Finish

This detailed shop drawing presents the complete assembly specifications for a commercial toilet door designed for retail applications. The door features a textured wood veneer finish with vertical grain patterns and includes a robust frame assembly with architraves. The door unit stands approximately 7’0″ (84″) tall with a standard width of 3’0″ (36″) and includes typical commercial-grade ironmongery components such as hinges and a latch mechanism. The drawing provides multiple views including front elevation, side profile, and top-down section cuts showing the door’s integration with surrounding wall structures. The assembly features integrated seals and a sub-frame system with packers for precise installation adjustments on site. Door thickness appears to be approximately 1.7″ (43mm), which exceeds residential standards to accommodate the higher traffic demands of retail environments. The floor detail indicates a modest threshold transition suitable for accessibility compliance in commercial settings.
| Language | English |
| Drawing Type | Detail |
| Category | Retail |
| Additional Screenshots | |
| File Type | dwg |
| Materials | Steel, Wood |
| Measurement Units | Imperial |
| Footprint Area | 1 - 9 m² (10.8 - 96.9 ft²) |
| Building Features | |
| Tags | architectural detail, commercial door detail, door ironmongery, retail washroom, shop drawing, toilet door assembly, wood veneer |







