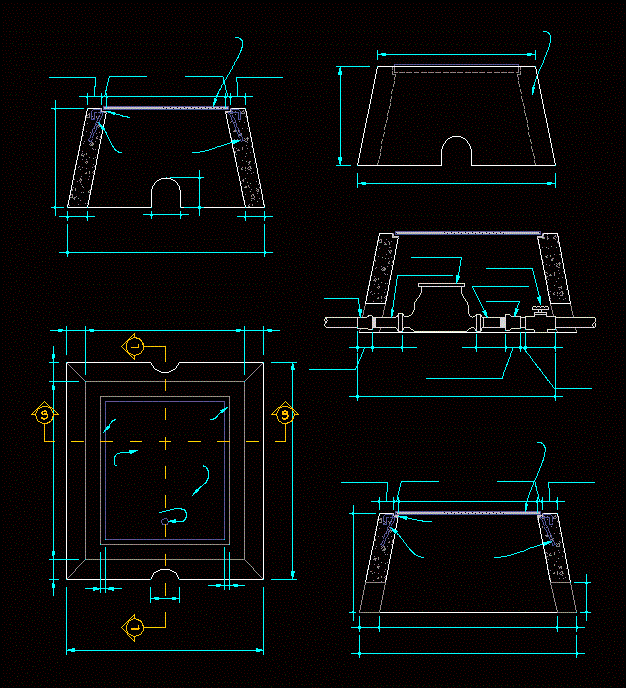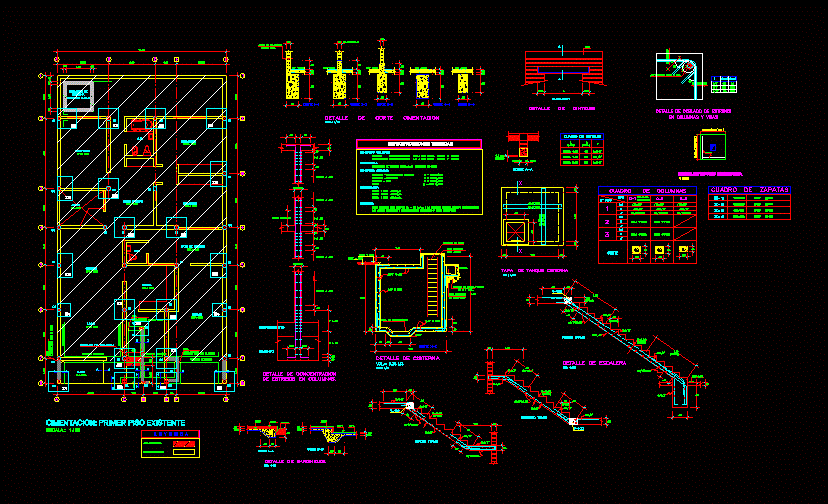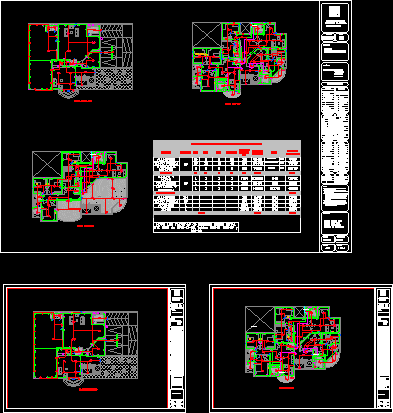Retaining Wall Detail DWG Detail for AutoCAD
ADVERTISEMENT
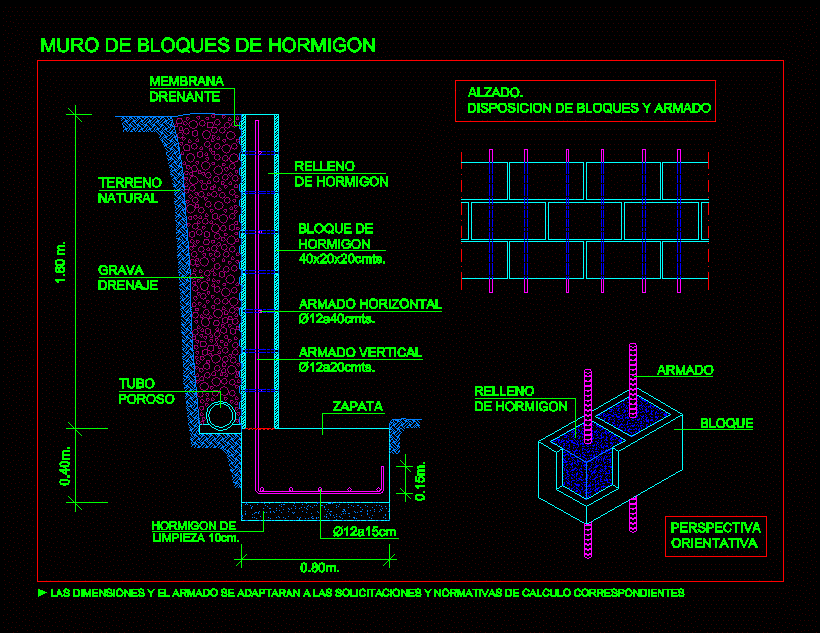
ADVERTISEMENT
Detail of wall construction retaining wall
Drawing labels, details, and other text information extracted from the CAD file (Translated from Spanish):
cleaning, concrete, natural terrain, gravel drainage, draining membrane, porous tube, vertical armed, horizontal armed, concrete block, raised. armed block arrangement, guiding perspective, concrete fill, shoe, block, armed, concrete fill, concrete block wall, the dimensions of the assembly are adapted to the regulatory requirements for calculation
Raw text data extracted from CAD file:
| Language | Spanish |
| Drawing Type | Detail |
| Category | Construction Details & Systems |
| Additional Screenshots |
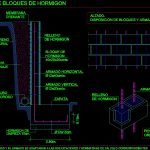 |
| File Type | dwg |
| Materials | Concrete |
| Measurement Units | |
| Footprint Area | |
| Building Features | |
| Tags | autocad, betonsteine, concrete block, construction, containment, DETAIL, DWG, retaining, wall, walls |



