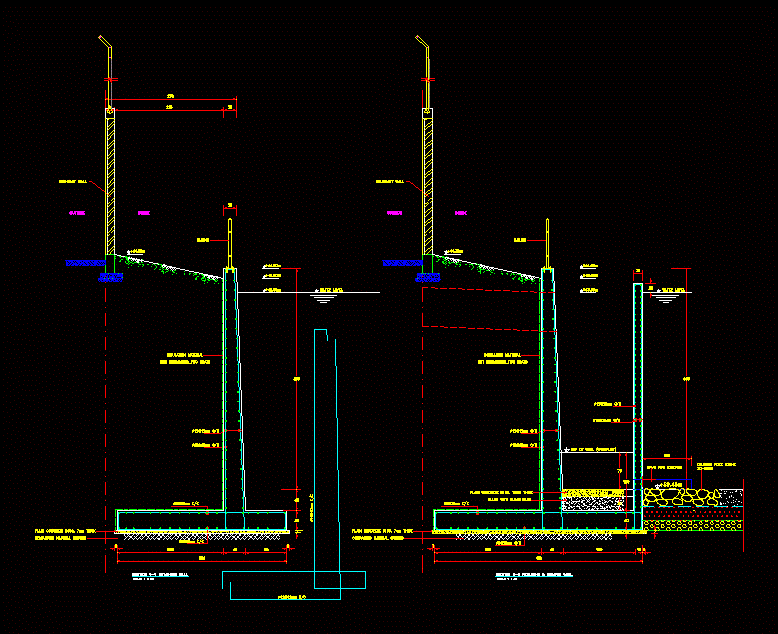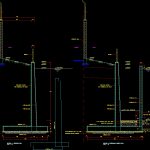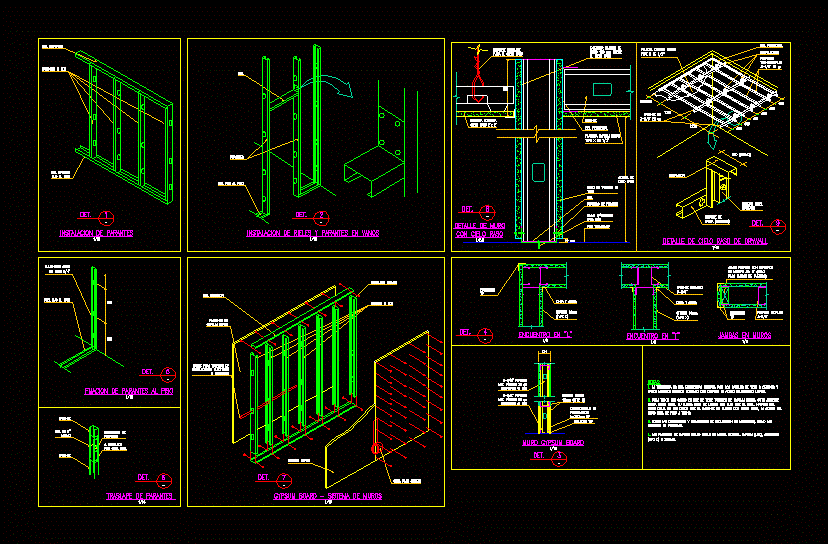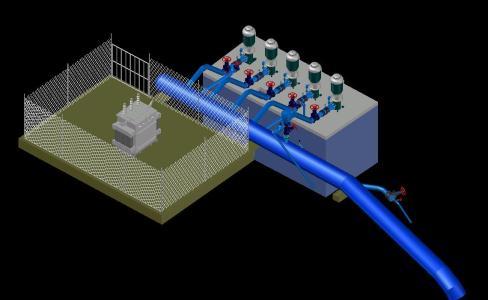Retaining Wall Details DWG Detail for AutoCAD

Retaining Wall Details
Drawing labels, details, and other text information extracted from the CAD file:
magnetic, a. madhoun, double scale shown, scale:, as shown, kh. abu isied, z. i. saqer, r. abed, surveying unit, part infrastructure works, project at khan younis, construction of rehousing, special environmental health program, u.n.r.w.a gaza, sehp., drawing no., checked, date:, size, designed, by:, approved, by:, drawn by, surveyed, by:, longitudinal profile, road, description, revisions, for tender only, project:, subject:, date, ref., construction of, project at khan, phase ii, infrastructure for rehousing, kh. isied a. amira, drainage water supply systems, at khan younis phase ii, xxxxxxxxxxxxxxxx, development of, as shown, z. a. zuhri, a. aloul, s. zibda, m. a. abdo, design:, improvement programme, approved:, drawn:, checked, plan, gaza strip, date:, drawn, date, project name:, drawing name:, rev., description, notes, size, scale, double scale, gaza f.o., infrastructure and camp, funded by italian government, drainage water supply systems, at khan younis phase ii, xxxxxxxxxxxxxxxx, development of, as shown, z. a. zuhri, a. madhoun, s. zibda, m. a. abdo, design:, improvement programme, approved:, drawn:, checked, plan, gaza strip, date:, drawn, date, project name:, drawing name:, rev., description, notes, size, scale, double scale, gaza f.o., infrastructure and camp, plain concrete thick, section retaining wall, scale, inside, outside, boundary wall, compacted natural ground, water level, plain concrete thick, inside, outside, boundary wall, compacted natural ground, water level, section retaining bumper wall, scale, upvc pipe, crushed rock stone, plain concrete thick, filled with clean sand, top of wall, insulation material, hot coats, railing
Raw text data extracted from CAD file:
| Language | English |
| Drawing Type | Detail |
| Category | Construction Details & Systems |
| Additional Screenshots |
 |
| File Type | dwg |
| Materials | Concrete |
| Measurement Units | |
| Footprint Area | |
| Building Features | |
| Tags | autocad, béton armé, concrete, DETAIL, details, DWG, formwork, reinforced concrete, retaining, retaining wall, schalung, stahlbeton, wall |








