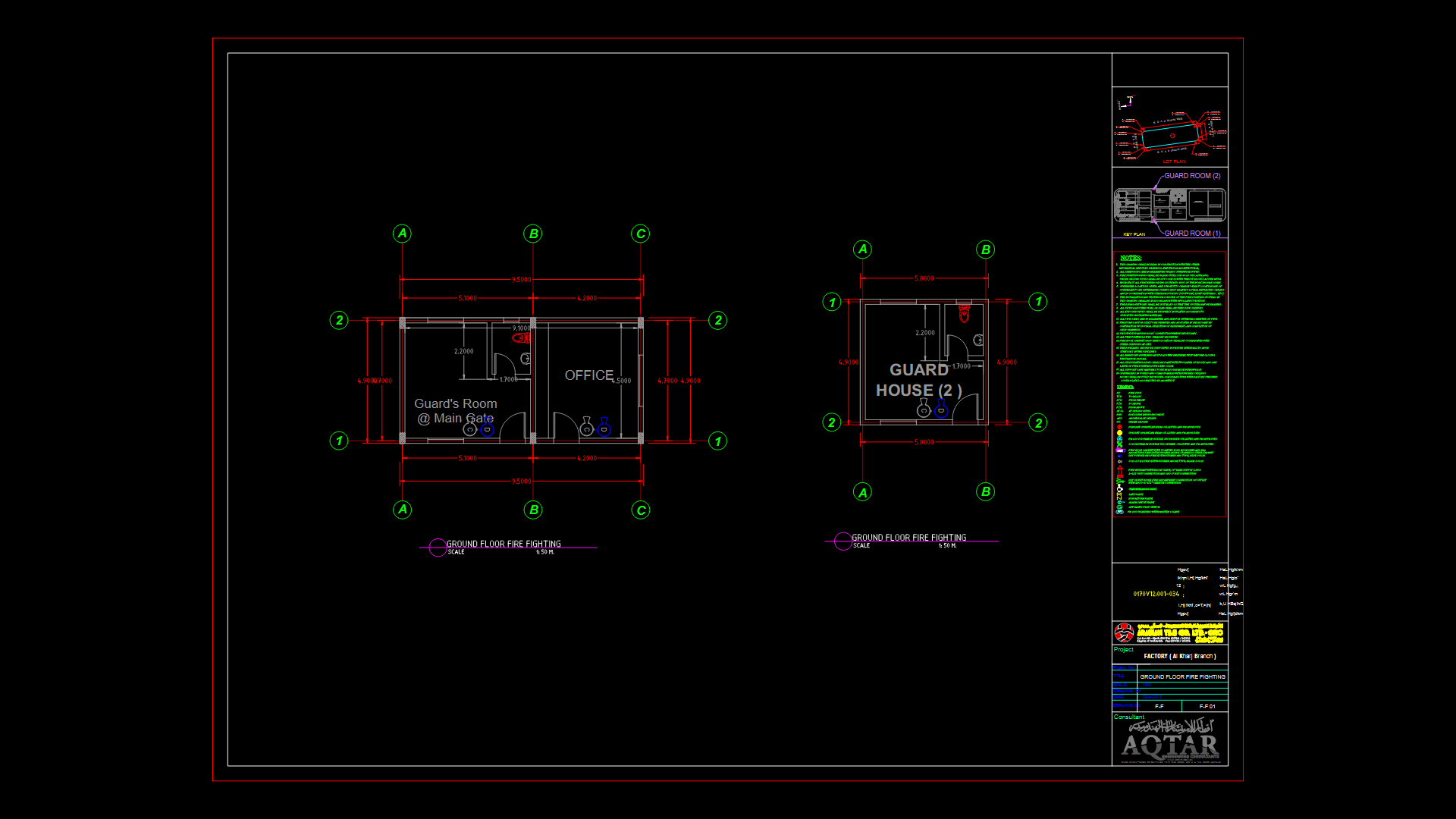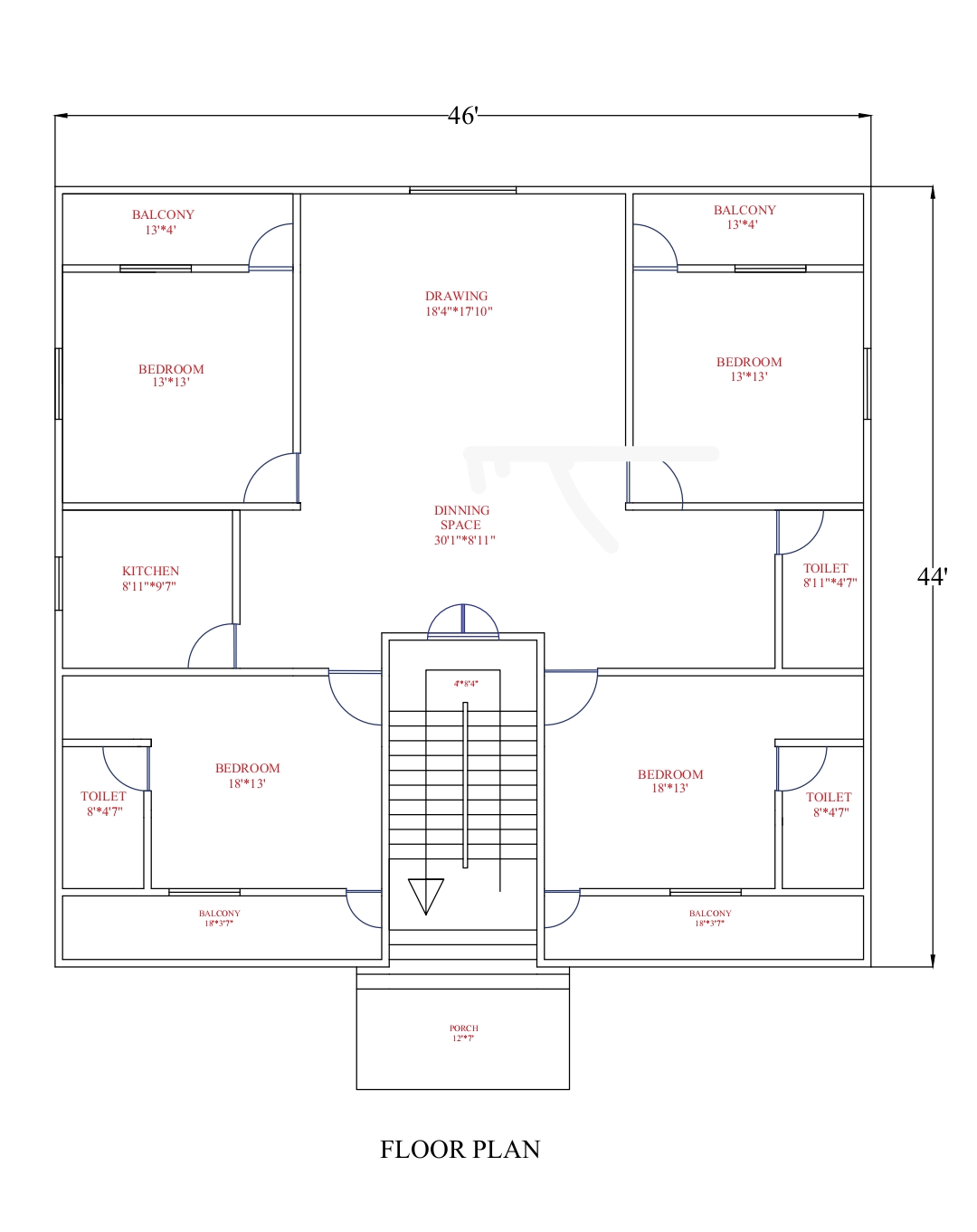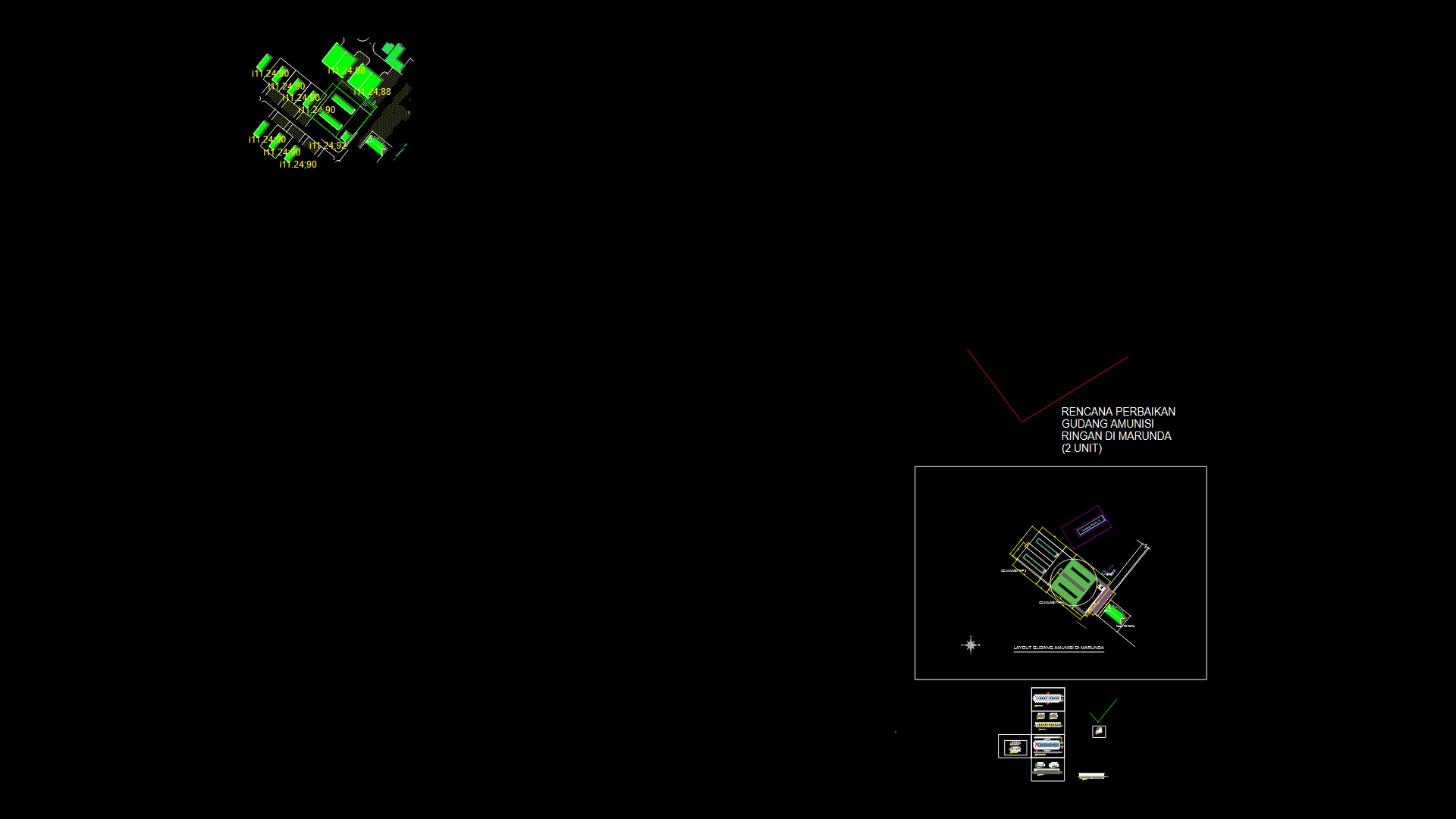Retaining Wall DWG Block for AutoCAD
ADVERTISEMENT
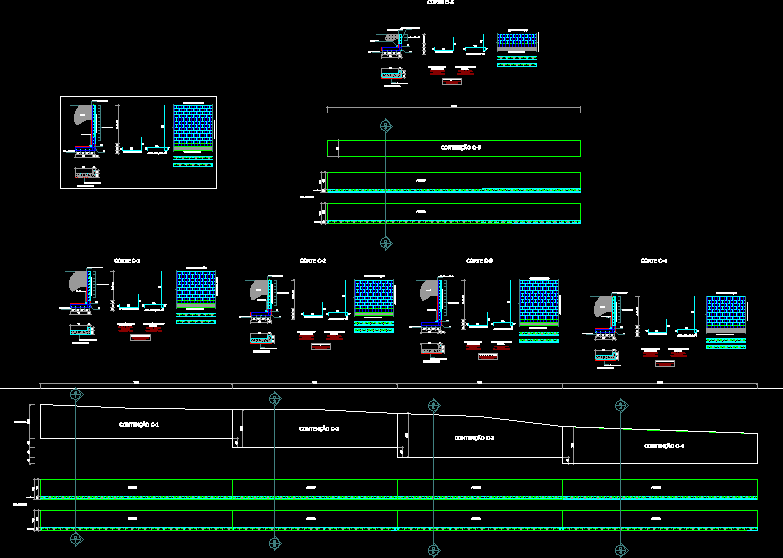
ADVERTISEMENT
Retaining wall type H
Drawing labels, details, and other text information extracted from the CAD file (Translated from Portuguese):
concrete specification, shoe specification, block specification, grout specification, shoe detail, waterproofing coating, powdered stone powder ballast, vertical and horizontal dry joint, odd row, pair row, front view, plan view, all the holes full of grout, curtain in elevation
Raw text data extracted from CAD file:
| Language | Portuguese |
| Drawing Type | Block |
| Category | Utilitarian Buildings |
| Additional Screenshots |
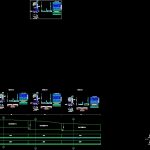 |
| File Type | dwg |
| Materials | Concrete, Other |
| Measurement Units | Metric |
| Footprint Area | |
| Building Features | |
| Tags | adega, armazenamento, autocad, barn, block, cave, celeiro, cellar, DWG, grange, keller, le stockage, retaining, retaining wall, scheune, speicher, storage, type, wall |
