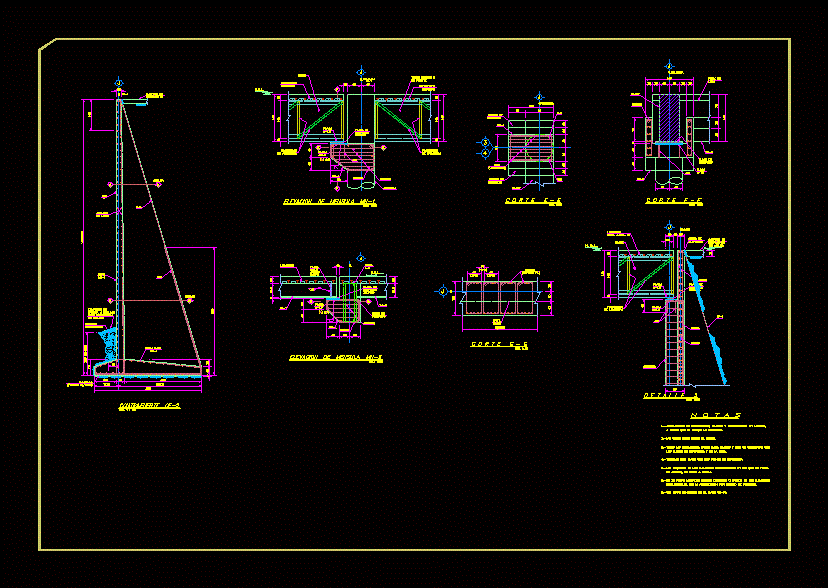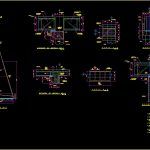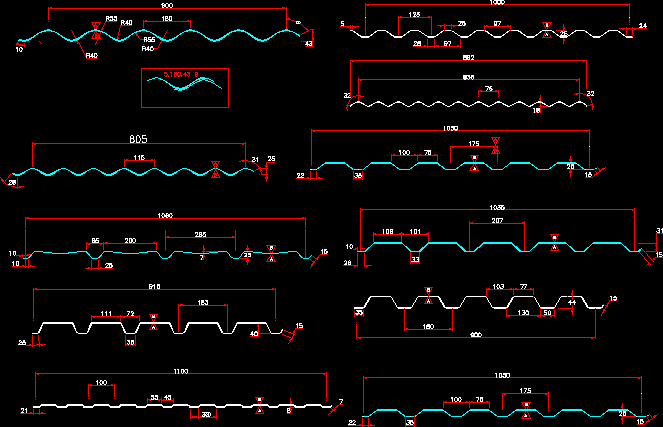Retaining Wall DWG Block for AutoCAD

Retaining wall to support lake area; geotrias measures and specific element.
Drawing labels, details, and other text information extracted from the CAD file (Translated from Spanish):
level, buttress, esc., Wall, template, variable, bearing folder, filling, compacted, flouted, for protection, of filling, proy. base, armed, wall, Similary, license plate, column, license plate, plate, neoprene, column, projection, mensula elevation, esc., n.s.l., armor projection, lock, measures at coordinated levels in, unless otherwise indicated., the dimensions govern the drawing., without the written authorization of postense., all panels level axes will be verified with, the reference planes in the work., work this plane with your reference planes., the schemas of the structural elements in which it is given, its not scale, no armed dimension of the elements can be modified, see general notes on the map, esc., column, wall of, concrete, wall of, concrete, lock, proy. from, slab, lock, column, esc., license plate, plate, neoprene, the seal, mensula elevation, esc., license plate, both, faces, proy., lock, concrete, n.s.l., esc., proy., lock, the seal, projection, lock bridge section ii, the seal, armor projection, license plate, plate, neoprene, esc., board of, expansion, license plate, bearing folder, Wall, niv, license plate, plate, neoprene, column, the seal, secc. lime., lock, n.s.l., armor projection
Raw text data extracted from CAD file:
| Language | Spanish |
| Drawing Type | Block |
| Category | Construction Details & Systems |
| Additional Screenshots |
 |
| File Type | dwg |
| Materials | Concrete, Other |
| Measurement Units | |
| Footprint Area | |
| Building Features | |
| Tags | area, autocad, béton armé, block, concrete, containment, DWG, element, formwork, lake, Measures, reinforced concrete, retaining, retaining wall, runoff, schalung, specific, stahlbeton, support, wall |








