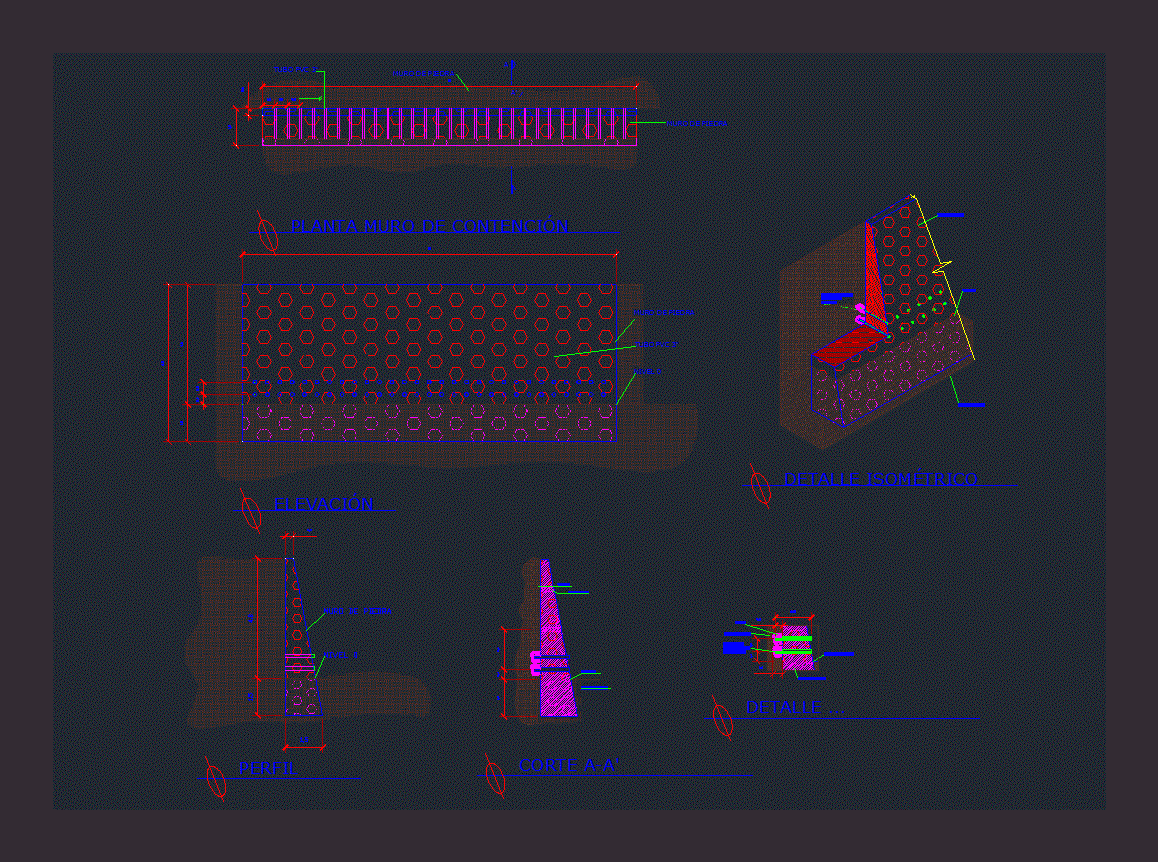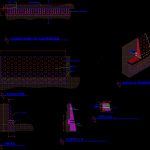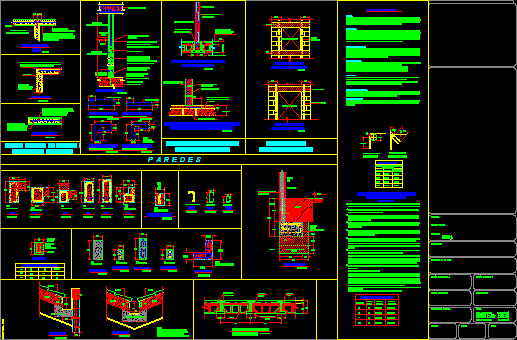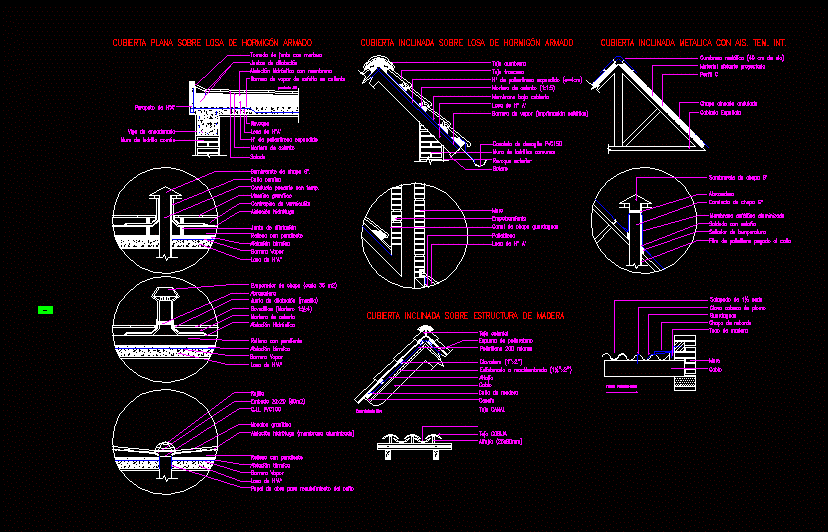Retaining Wall DWG Detail for AutoCAD
ADVERTISEMENT

ADVERTISEMENT
Construction details of a simple wall. Including in it; necessary for the interpretation of a wall of containment easy and useful drawings. These are the basic details of a wall with dimensions of 15 m. by 6m. and structure in your sewer system; very useful for use in environments containing media need .
Drawing labels, details, and other text information extracted from the CAD file (Translated from Spanish):
level, stone wall, elevation, stone wall, plant retaining wall, stone wall, level, pebble, pvc tube, level, natural land, cut, profile, pvc tube, pvc tube m. in both ways, natural land, level, stone wall, isometric detail, natural land, pvc tube cut in half, ground level, stone wall, detail, gravel
Raw text data extracted from CAD file:
| Language | Spanish |
| Drawing Type | Detail |
| Category | Construction Details & Systems |
| Additional Screenshots |
 |
| File Type | dwg |
| Materials | |
| Measurement Units | |
| Footprint Area | |
| Building Features | |
| Tags | autocad, construction, containment, dach, dalle, DETAIL, details, drawings, DWG, easy, escadas, escaliers, including, interpretation, lajes, mezanino, mezzanine, platte, reservoir, retaining, roof, Simple, slab, stair, telhado, toiture, treppe, wall |








