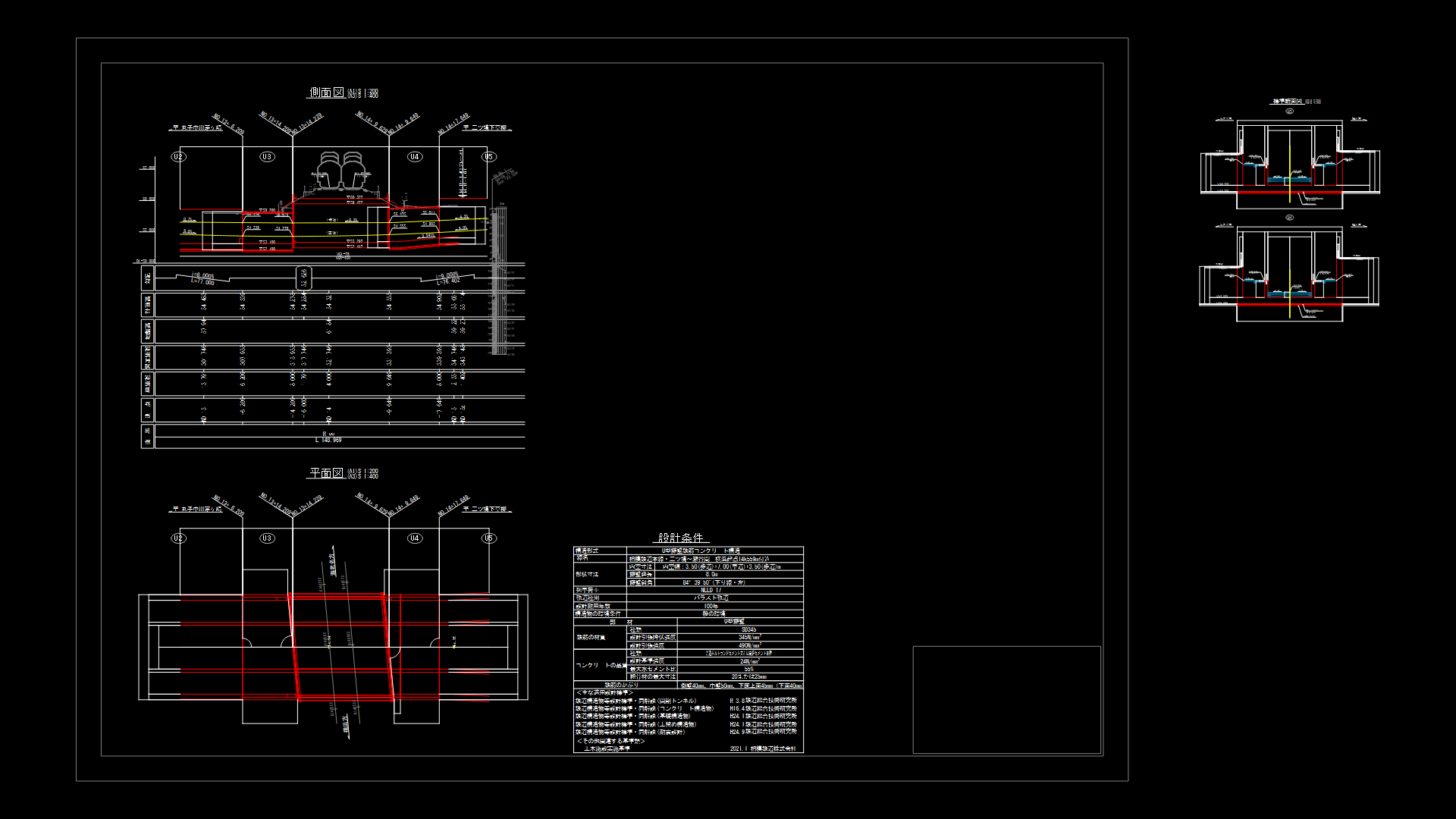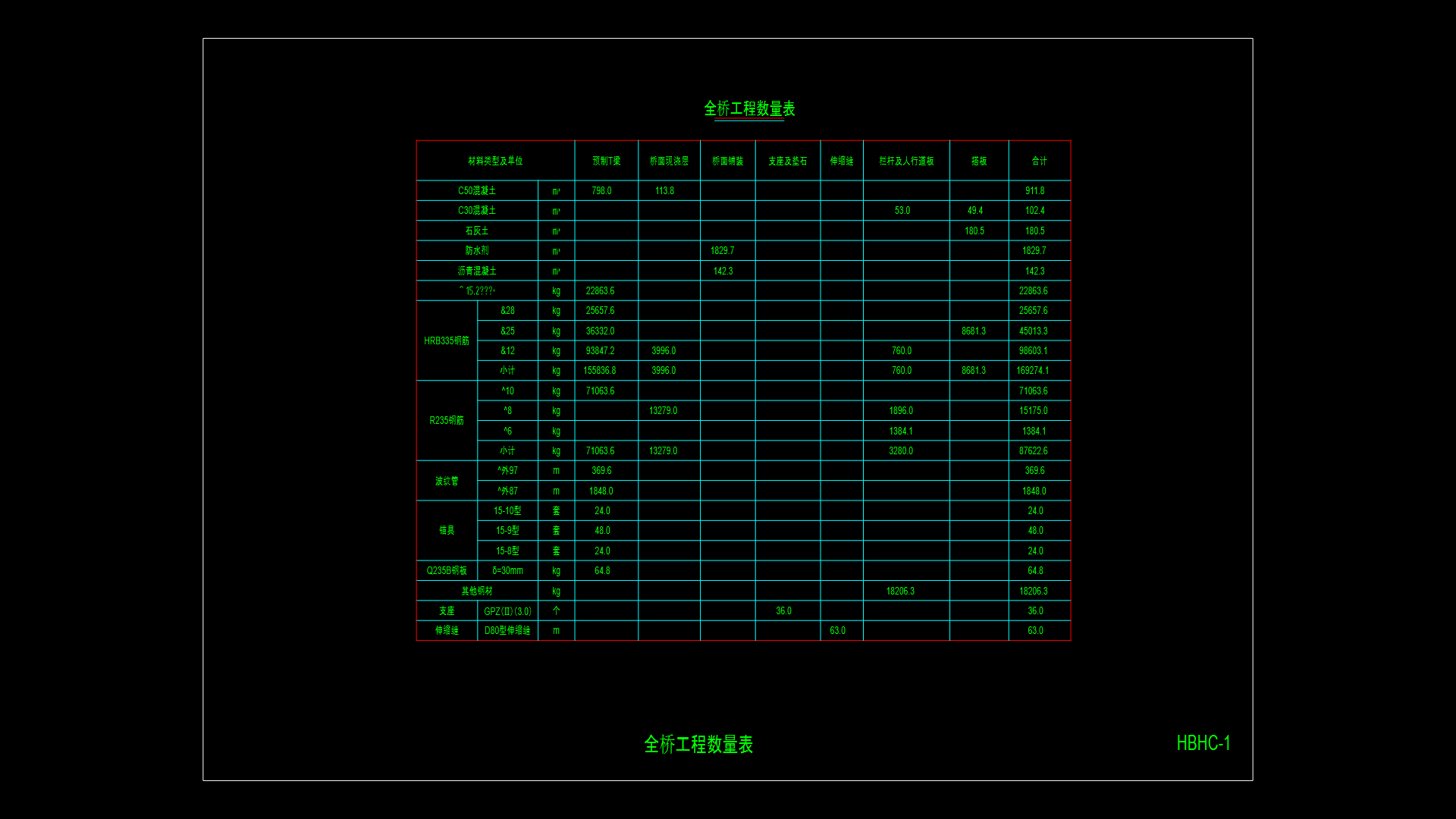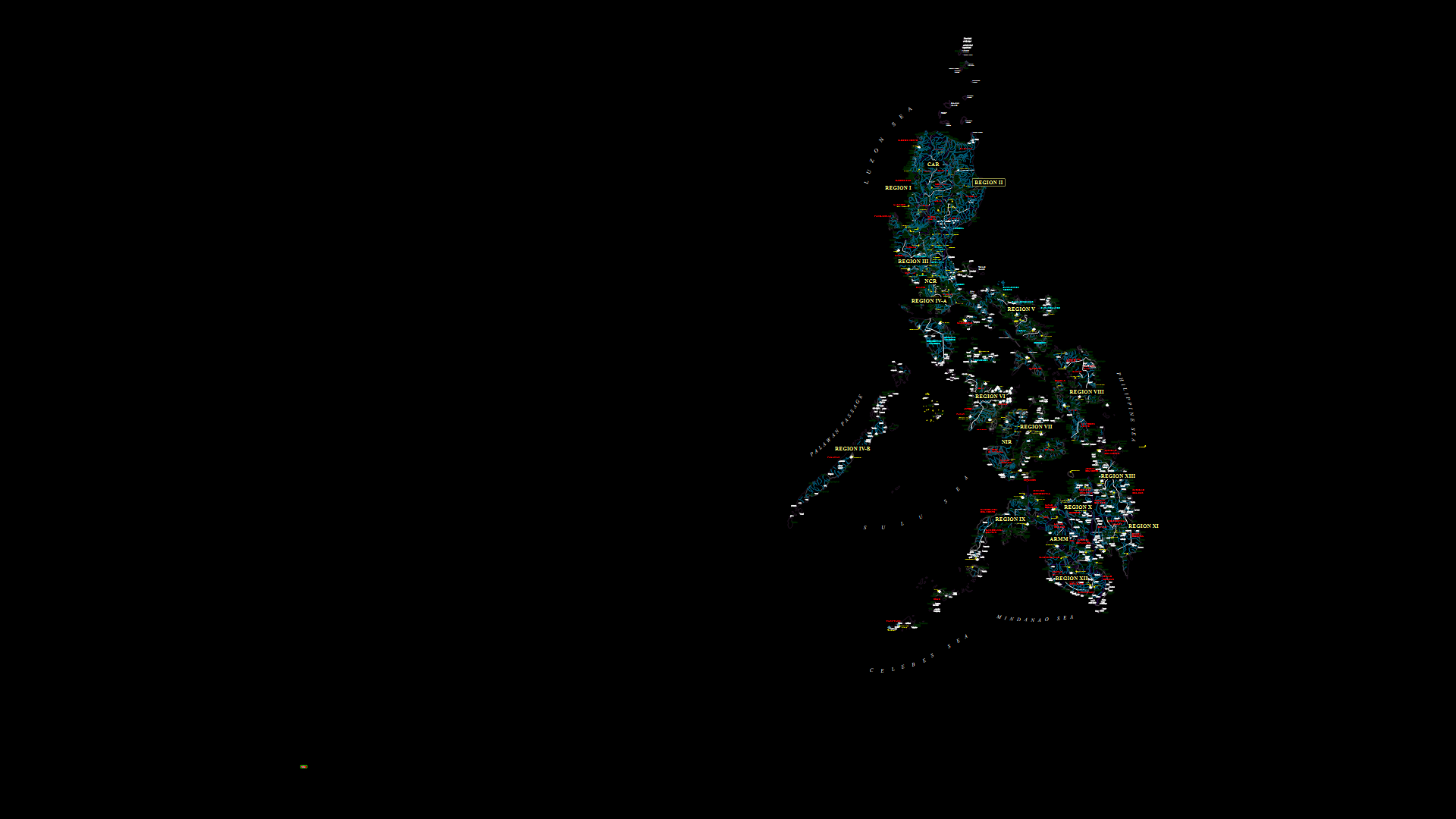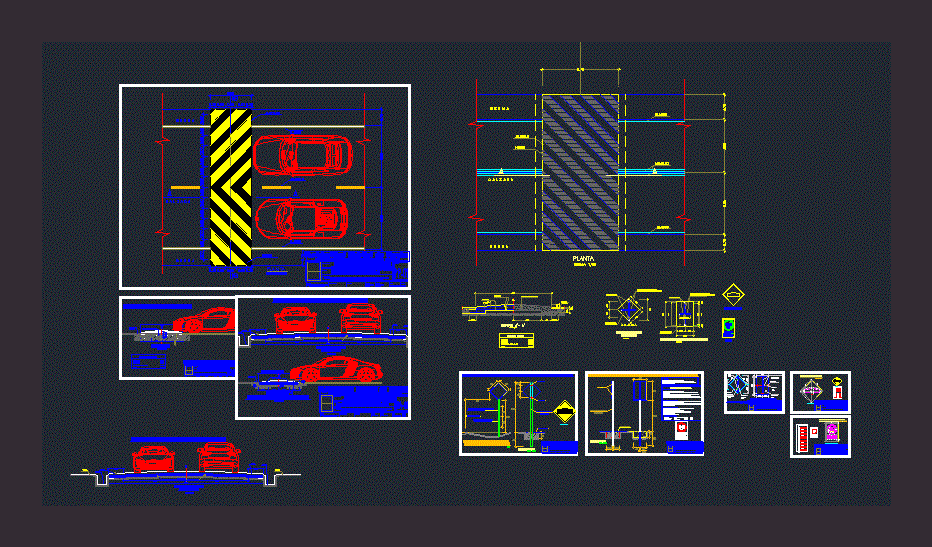Retaining Wall DWG Section for AutoCAD
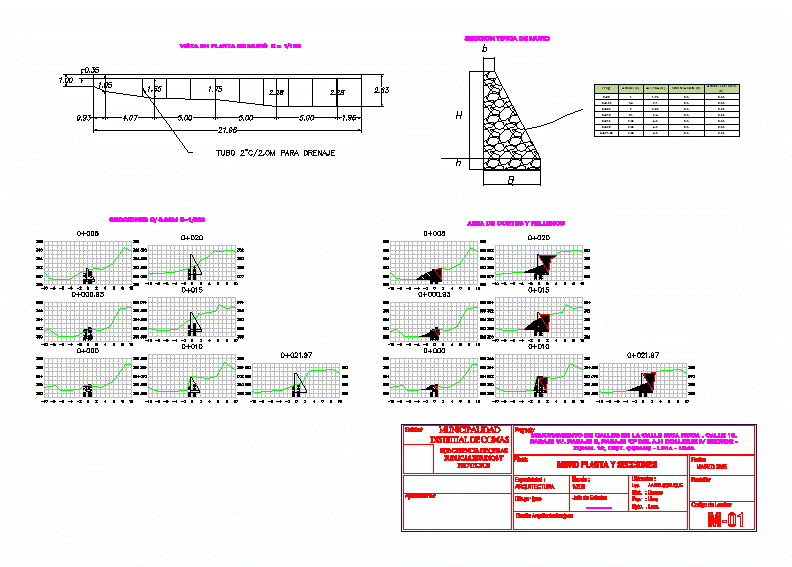
It shows sections of retaining walls
Drawing labels, details, and other text information extracted from the CAD file (Translated from Spanish):
n.m., datum elev, name, pbase, pvgrid, pegct, pfgct, pegc, pegl, pegr, pfgc, pgrid, pgridt, right, peglt, pegrt, pdgl, pdgr, ca. Daniela. carrión, staircase on public road, water tank, line of apples, sidewalks, slabs, sardinel, wall, asphalt road, legend, description, symbolism, topographical station, bench mark, light post, drainage mailbox, tree, garden, telephone pole, medium voltage post, passage to, passage c, rock inca, left, passage to, passage c, profile, retaining wall, wall-cut meter, wall fill meter, details and retaining wall, plant, cross sections, cutting areas, areas of landfills, entity :, district municipality commas, architecture, scale:, specialty:, drawing: jpcc, plan :, sheet code :, sub management of public works, studies and projects , project :, revision :, prov. : lima, location:, dept. : Lima, date :, approvals:, head of study :, dist. : commas, architectural design: jpcc., wall plant and sections, ………………., area of cuts and fillings, typical section of wall
Raw text data extracted from CAD file:
| Language | Spanish |
| Drawing Type | Section |
| Category | Roads, Bridges and Dams |
| Additional Screenshots |
|
| File Type | dwg |
| Materials | Other |
| Measurement Units | Metric |
| Footprint Area | |
| Building Features | Garden / Park |
| Tags | autocad, containment, DWG, retaining, retaining wall, section, sections, shows, wall, wall containment, walls |
