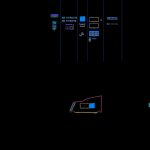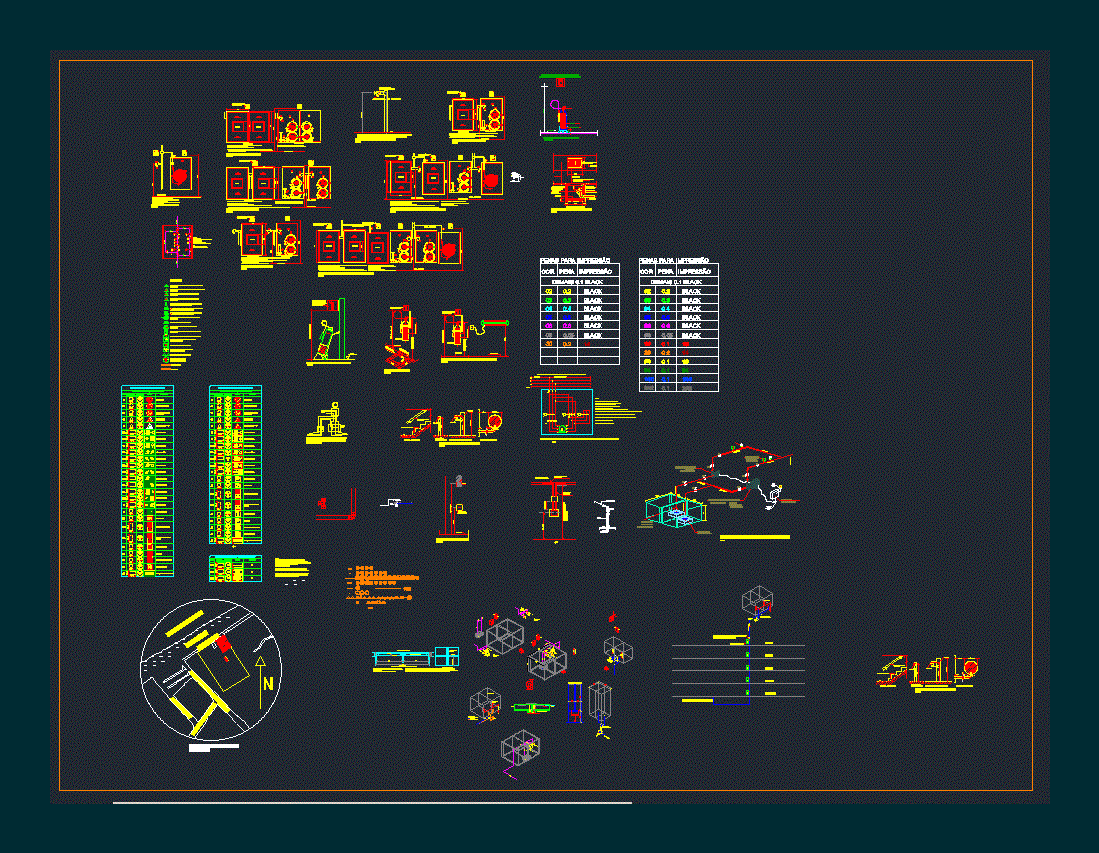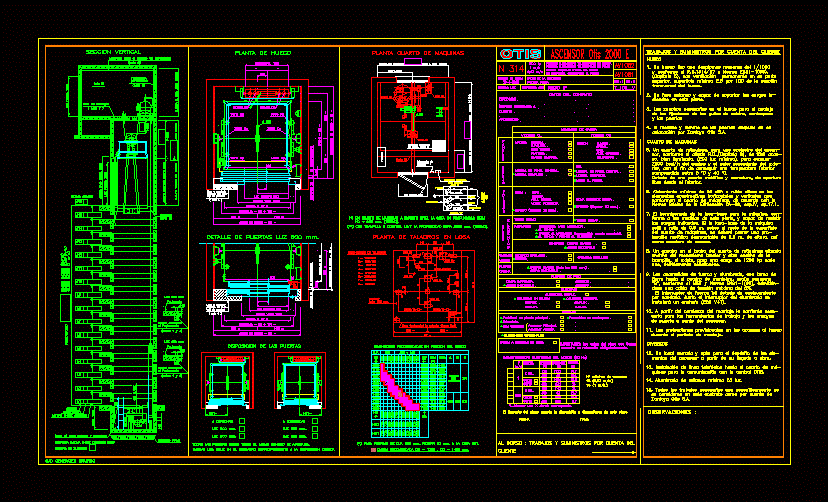Retaining Wall – Packing Plant DWG Block for AutoCAD

Structural level of LPG bottling plant
Drawing labels, details, and other text information extracted from the CAD file (Translated from Spanish):
dominant direction, of the wind, scrubber, return pipe with, water already treated., pool, all pipes will preferably be of pvc, the horizontal sections place them lower level, one-way tubing for treatment., skimmer, suction nozzles, nozzles, reduction cuff, sleeve, inst. pool with skimmer., from the bottom of the pool., sink., suction nozzles., sink grid, pool sunlounger, mixed cuff of, double machon, hex nut r.g., reduction of, rubber joints, record. tube, with sumidero., sink detail, pvc tube from, atmosf., wall of, cut, faith cm, faith distribution, level ground., faith each, each, faith every cm, faith distribution, faith cm, faith every cm., each, ground level, wall cut, proyedciv, engineers, real estate consultant s.a.c., extinguisher, aor, product, certificate, thermal insulation, implanter, unites, minimum overlap lengths unless indicated, free coatings, reinforced concrete, concrete structural elements of confinement of masonry walls of hollow blocks ……………………………….. f’c, containment elements ………………………… r cm., slab ladders ………………………………………… … r cm., beams columns peraltada ………………………… r cm., connecting rods …………………………… r cm., floor, general technical specifications, steel grade ………………………………………… (I.e., concrete simple cycle, false mix f’c floor, concrete structural elements main …………………. f’c, mix f’c stone, mixing soles, load capacity of foot foundation level ðt kg, compression splicing, columns of mooring of partitions., slabs, race foundation beams, depth of foundation, the longitudinal column bars are preferably spliced within the, center of the height of the element., steel grade corrugated rods, steel reinforcing rods, mooring columns, overlapping splice anchorage minimum lengths, overlapping columns, clay kong clay brick set with mortar, concrete free coatings, concrete, concrete stairs, beams columns of the superstructure, building joints, carrying capacity, splicing traction, anchorage, diameter, soles, concrete, tabiqueria, materials, shoes, in the case of process construction joints,, foundation, fy, below the n.p.t., during the process, flat beams, basic technical specifications, follow the following recommendations, the construction joints should end up forming an angle so as to receive the new drain., the surface of the construction joints must be cleaned, the surface grout will be removed with a metal brush., before placing the new construction joints should be moistened the excess water removed., the construction joints should be located in such a way that they do not diminish the strength of the structural member. measures should be taken for
Raw text data extracted from CAD file:
| Language | Spanish |
| Drawing Type | Block |
| Category | Construction Details & Systems |
| Additional Screenshots |
 |
| File Type | dwg |
| Materials | Concrete, Masonry, Steel |
| Measurement Units | |
| Footprint Area | |
| Building Features | Pool, Deck / Patio |
| Tags | autocad, block, dach, dalle, DWG, escadas, escaliers, lajes, Level, lpg, mezanino, mezzanine, packing, plant, platte, reservoir, retaining, retaining wall, roof, slab, stair, structural, telhado, toiture, treppe, wall |








