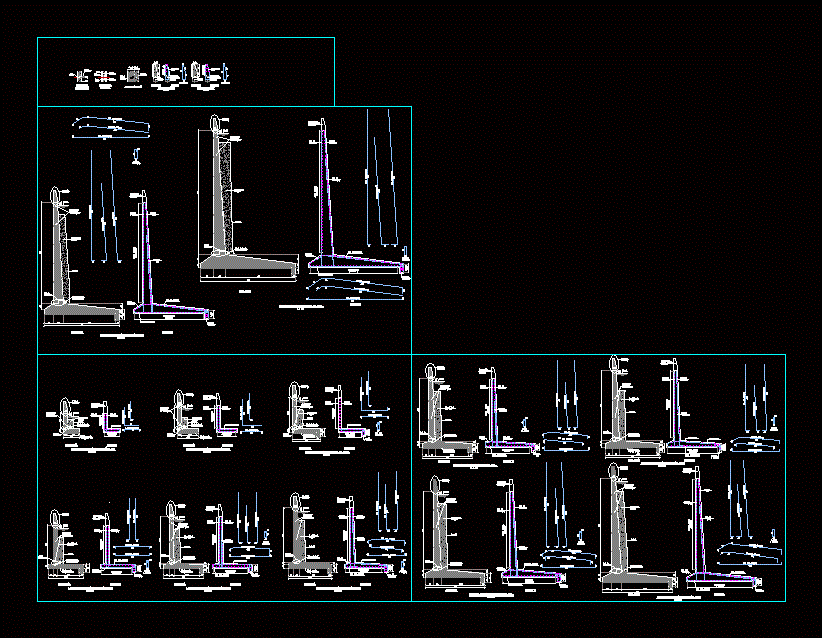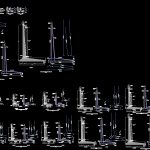Retaining Walls DWG Detail for AutoCAD
ADVERTISEMENT

ADVERTISEMENT
Details on retaining walls for slopes paws or pads on roads or highways; with different heights. It contains geometric details and their respective cuts of structural steel specifications and lengths.
Drawing labels, details, and other text information extracted from the CAD file (Translated from Spanish):
Concrete flooring, reinforcement, geometry, grade, wall, joint detail, construction, expansion, detail of the crib, new jersey detail, reinforced concrete wall, retaining wall
Raw text data extracted from CAD file:
| Language | Spanish |
| Drawing Type | Detail |
| Category | Construction Details & Systems |
| Additional Screenshots |
 |
| File Type | dwg |
| Materials | Concrete, Steel, Other |
| Measurement Units | Metric |
| Footprint Area | |
| Building Features | |
| Tags | autocad, béton armé, concrete, cuts, DETAIL, details, DWG, formwork, geometric, heights, highways, reinforced concrete, reinforcements, retaining, roads, schalung, slopes, stahlbeton, walls |








