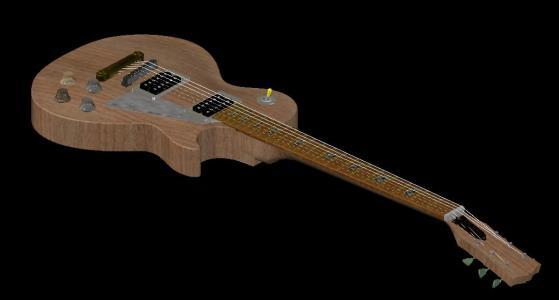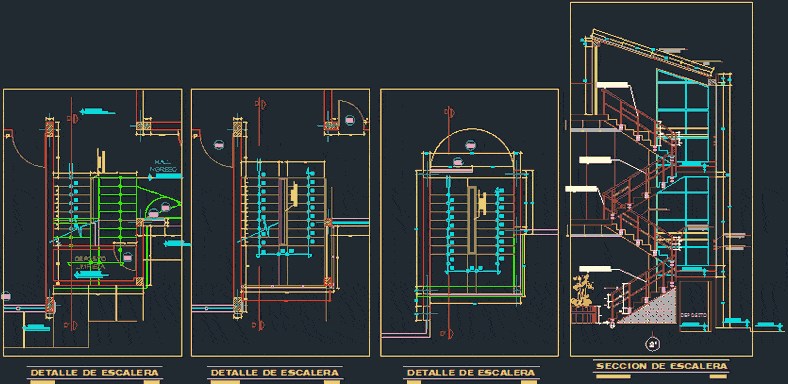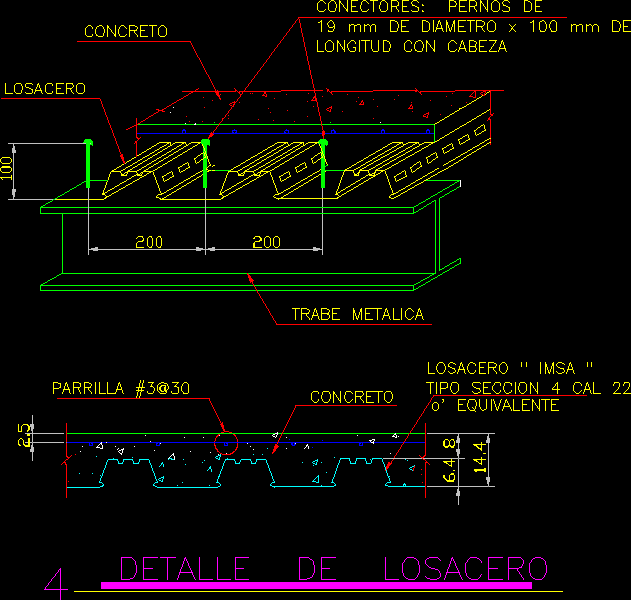Retaining Walls DWG Detail for AutoCAD

Details – specifications – sizing – Construction cuts
Drawing labels, details, and other text information extracted from the CAD file (Translated from Spanish):
wall type, iv wall, wall type iii, wall type ii, wall type, EC. san juan langa, p. of arq. enrique guerrero hernández, p. of arq. Adriana. romero arguelles., p. of arq. francisco espitia ramos, p. of arq. hugo suarez ramirez, p. of arq. enrique guerrero hernández, p. of arq. Adriana. romero arguelles., p. of arq. francisco espitia ramos, p. of arq. hugo suarez ramirez, p. of arq. enrique guerrero hernández, p. of arq. Adriana. romero arguelles., p. of arq. francisco espitia ramos, p. of arq. hugo suarez ramirez, p. of arq. enrique guerrero hernández, p. of arq. Adriana. romero arguelles., p. of arq. francisco espitia ramos, p. of arq. hugo suarez ramirez, p. of arq. enrique guerrero hernández, p. of arq. Adriana. romero arguelles., p. of arq. francisco espitia ramos, p. of arq. hugo suarez ramirez, p. of arq. enrique guerrero hernández, p. of arq. Adriana. romero arguelles., p. of arq. francisco espitia ramos, p. of arq. hugo suarez ramirez, existing housing, kind, type ii, scale, wall type, kind, type iii, scale, wall type ii, scale, wall type iii, scale, iv wall, type iv, scale, wall type, scale, wall type structure, scale, wall type ii structure, scale, wall type iii structure, scale, wall type iv structure, scale, wall type structure, note:, stirrups, rmax, detail of bending of stirrups in columns beams, standard hooks on corrugated iron rods, techniques, simplefold armoredf’c type f’c walls f’y cm cm not specified according to the national building, the reinforcing steel used in the form of beams of plates shall terminate in hooks which shall be housed in the concrete with the dimensions specified in the table shown., walls of, scale, wall type, kind, type iii, scale, wall type ii, scale, wall type iii, scale, iv wall, type iv, scale, wall type, type ii, kind, type iii, type iv, table of mov. of land, station, filling area, cutting area, vol. of filling, vol. cutting, vol. of filling ac., vol. cutting ac., table of mov. of land, station, filling area, cutting area, vol. of filling, vol. cutting, vol. of filling ac., vol. cutting ac., table of mov. of land, station, filling area, cutting area, vol. of filling, vol. cutting, vol. of filling ac., vol. cutting ac., table of mov. of land, station, filling area, cutting area, vol. of filling, vol. cutting, vol. of filling ac., vol. cutting ac., table of mov. of land, station, filling area, cutting area, vol. of filling, vol. cutting, vol. of filling ac., vol. cutting ac., wall type, iv wall, wall type iii, wall type ii, wall type, kilometers, ground, subgrade, change of slope is, elev, change of slope is, elev, pi:, EC. san juan langa, pi:, npt of sidewalk, npt of gravel road
Raw text data extracted from CAD file:
| Language | Spanish |
| Drawing Type | Detail |
| Category | Construction Details & Systems |
| Additional Screenshots | |
| File Type | dwg |
| Materials | Concrete, Steel |
| Measurement Units | |
| Footprint Area | |
| Building Features | |
| Tags | autocad, béton armé, concrete, construction, containment, cuts, DETAIL, details, DWG, flooring, formwork, reinforced concrete, retaining, schalung, sizing, specifications, stahlbeton, walls |








