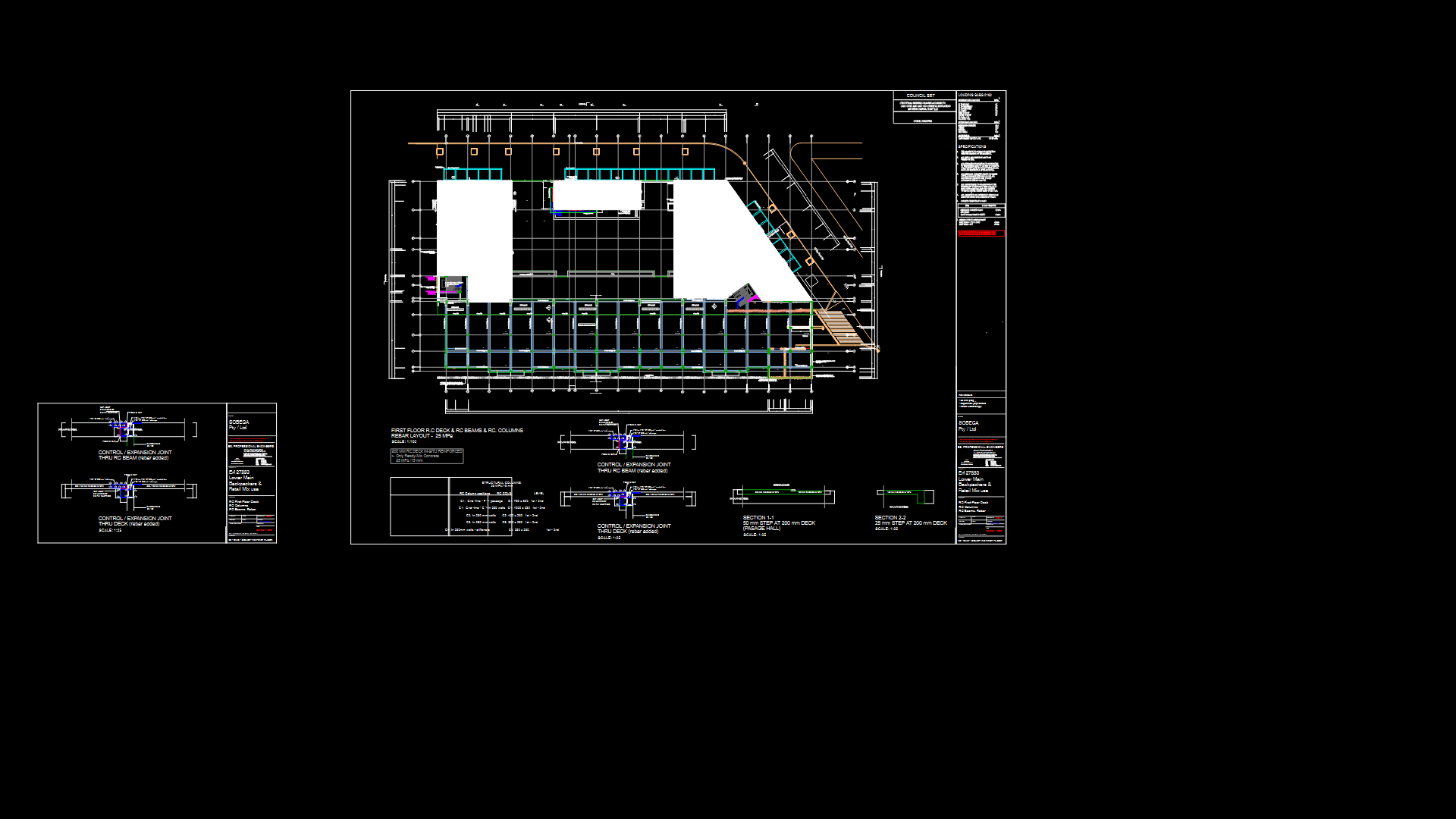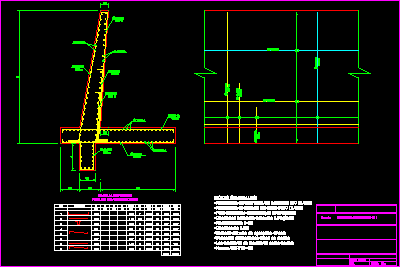Reticular Slab Details DWG Detail for AutoCAD
ADVERTISEMENT

ADVERTISEMENT
Details – specifications – sizing – Construction cuts
Drawing labels, details, and other text information extracted from the CAD file (Translated from Spanish):
on plaster flattening, mezzanine detail, rfzo. of rib, rib, pegasus, tyrol finish, unicel, cacetonn de, tile, rfzo. of slab, criterion of rib stirrups, for each cm caseton, rib, armed with, high schools, mesh, rib, proy. from, in plan, indicated, general reticular slab detail, mesh, rib, fiber caseton, removable glass, abacus assembly detail, abacus, in two senses, for each caseton, removable glass, fiber caseton
Raw text data extracted from CAD file:
| Language | Spanish |
| Drawing Type | Detail |
| Category | Construction Details & Systems |
| Additional Screenshots |
 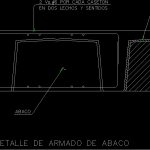 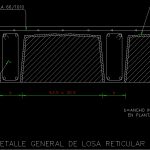 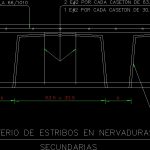 |
| File Type | dwg |
| Materials | Glass |
| Measurement Units | |
| Footprint Area | |
| Building Features | |
| Tags | autocad, béton armé, concrete, construction, cuts, DETAIL, details, DWG, formwork, reinforced concrete, reticular, schalung, sizing, slab, specifications, stahlbeton |
