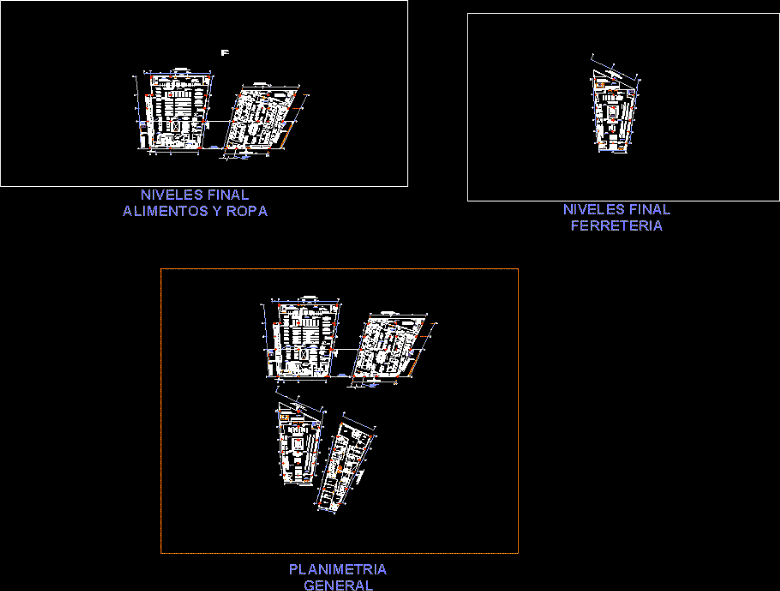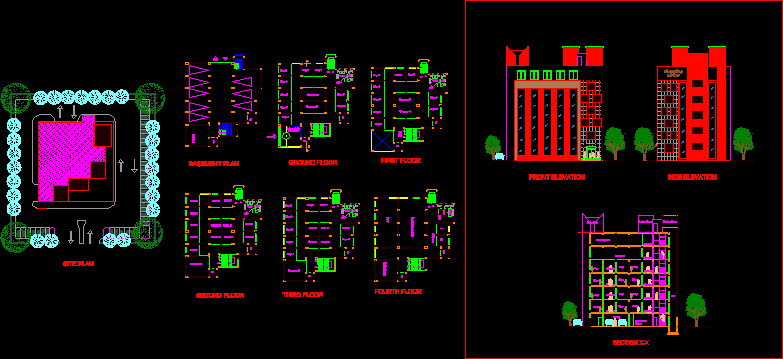Retirement Home, Pensioner Home 2D DWG Plan for AutoCAD
ADVERTISEMENT
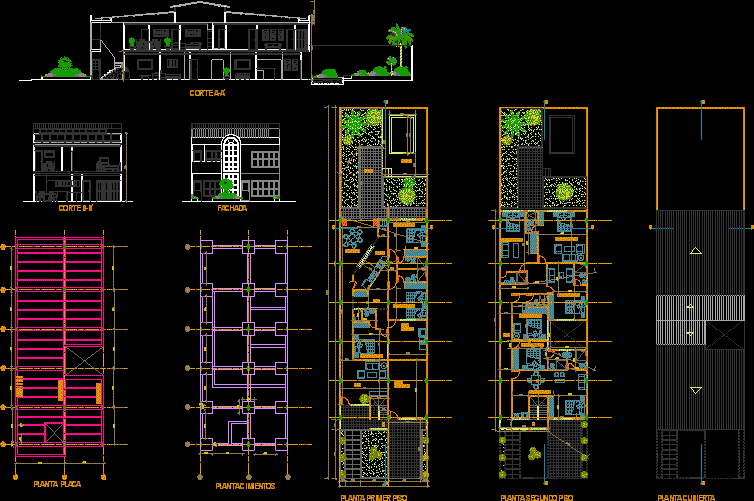
ADVERTISEMENT
Plan, elevation, section of retirement home. It has primary and second level plan and cover plan along with foundation plans. The primary or ground level has two single bedroom and one double bedroom with kitchen, dining and waiting hall facilities. Second level has 5 single bedrooms all the rooms have attached bathroom facility. The entire building is surrounded with landscaping and gardens.The total foot print area is approximately 450 sq meters.
| Language | English |
| Drawing Type | Plan |
| Category | Hospital & Health Centres |
| Additional Screenshots |
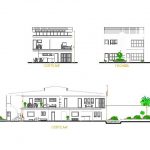 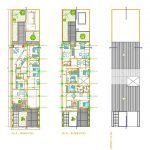 |
| File Type | dwg |
| Materials | Aluminum, Concrete, Glass, Masonry, Moulding, Plastic, Steel, Wood, Other, N/A |
| Measurement Units | Metric |
| Footprint Area | 250 - 499 m² (2691.0 - 5371.2 ft²) |
| Building Features | Deck / Patio, Car Parking Lot, Garden / Park |
| Tags | autocad, elevation, floorplan, section |



