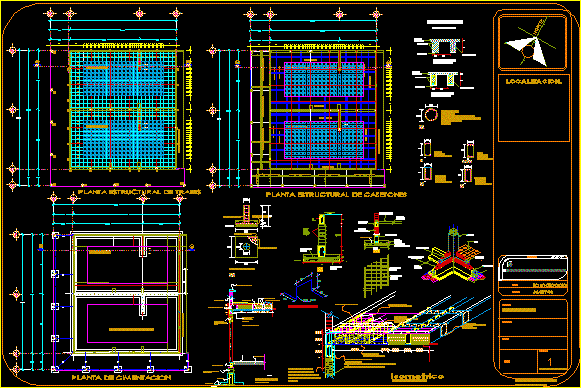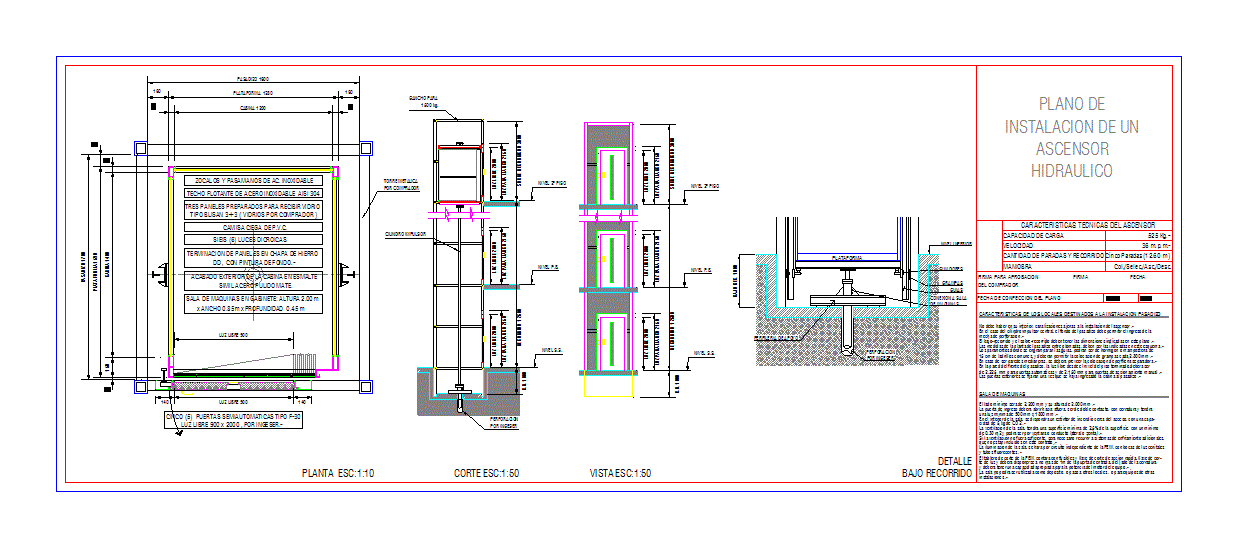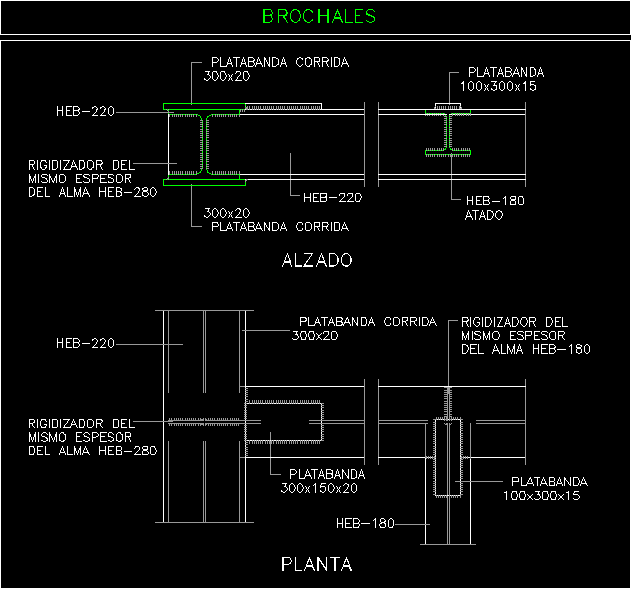Ribbed Reinforced Concrete Slab, Caissons DWG Detail for AutoCAD

Shows how to draw a ribbed reinforced concrete slab or caissons in AutoCad. Structural details – Isometrics and Plan.
Drawing labels, details, and other text information extracted from the CAD file (Translated from Spanish):
modeling, mechanics, carpentry shop, download path, mechanics, carpentry shop, download path, both senses, mechanics, download path, carpentry shop, isometric saddle, do not., castle, Red, wall of, chain of, wall of rage, tabicon, Counter, shoe, run, simple concrete, template of, Counter, wall of, It is cm., chain of, exhaustion, firm, concrete, final finish, simple, template of, no cm var, vars, ribbing, its T. cms, vars, vars, its T. cms, castle, its T. cms in the central part, vars, its T. cms in extrenos, column, more staple, cms, cms., template, vars cms. to. s., vars, its T. cms, ribbing, vars, vars, its T. cms, vars, cms., template, finished floor, variable, wall of, cement, tabicon de, base of, enrashed, no cm var, armed with rib, var, est cm, compression layer, detail of the ribbed slab, structural details., compression layer, est cm, var, armed with rib, upper grill, lower grill, upper grill, lower grill, upper grill, lower grill, structural plant of casetones, structural plant of trabes, both senses, download path, mechanics, mechanics, mechanics, mechanics, download path, sign of concrete, tile, reinforced concrete repison, template, running shoe, Counter, with cement mortar sand, proportion, tabicon enrace wall seated, Shift chain, reinforced concrete lock, mechanics, compression slab, cut, red partition wall, prop., with mortar of cm. esp., flattened on both sides, annealing cm., red partition wall, its T. of cm., stirrups cm. in the extreme rooms, cm. in the central rooms., vars. from, trabes of the slab nervurada of, concrete, pend., enclosure chain, armed with, polystyrene, cm., polystyrene, both senses, vars. in, closing chain., concrete maziso, armed with, rib, est cms., rib, armed with, lower grill., upper grill., armed with, comprehensive workshop ii, location., structural workshops., date, .mx, plane num., meters, the indicated, students, professors, draft, scale:, boundary, owner:, north, polystyrene, cm., polystyrene, cm. in the central rooms., stirrups cm. in the extreme rooms, annealing cm., flattened on both sides, with mortar of cm. esp., prop., red partition wall, isometric, cimentacion plant
Raw text data extracted from CAD file:
| Language | Spanish |
| Drawing Type | Detail |
| Category | Construction Details & Systems |
| Additional Screenshots |
 |
| File Type | dwg |
| Materials | Concrete |
| Measurement Units | |
| Footprint Area | |
| Building Features | |
| Tags | autocad, béton armé, concrete, DETAIL, details, draw, DWG, formwork, reinforced, reinforced concrete, ribbed, schalung, shows, slab, stahlbeton, structural |








