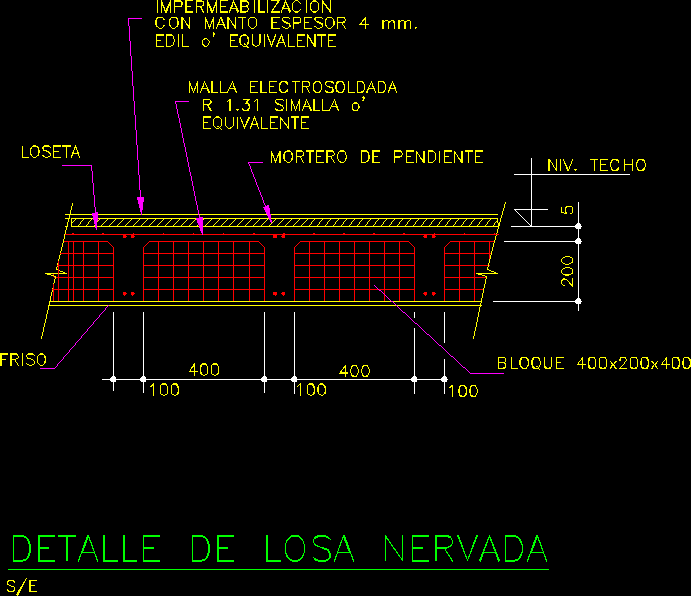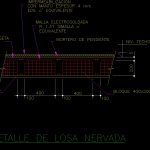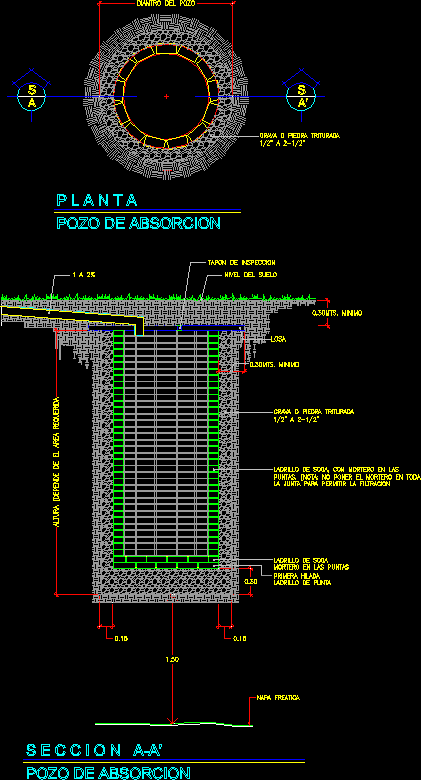Ribbed Slab DWG Detail for AutoCAD
ADVERTISEMENT

ADVERTISEMENT
Detail of slab
Drawing labels, details, and other text information extracted from the CAD file (Translated from Spanish):
detail of ribbed slab, waterproofing, with mantle thickness mm., edil or ‘equivalent, equivalent, simalla o ‘, welded Mesh, frieze, tile, block, slope mortar, niv ceiling
Raw text data extracted from CAD file:
| Language | Spanish |
| Drawing Type | Detail |
| Category | Construction Details & Systems |
| Additional Screenshots |
 |
| File Type | dwg |
| Materials | |
| Measurement Units | |
| Footprint Area | |
| Building Features | |
| Tags | autocad, béton armé, concrete, DETAIL, DWG, formwork, reinforced concrete, ribbed, ribbed slab, schalung, slab, stahlbeton |








