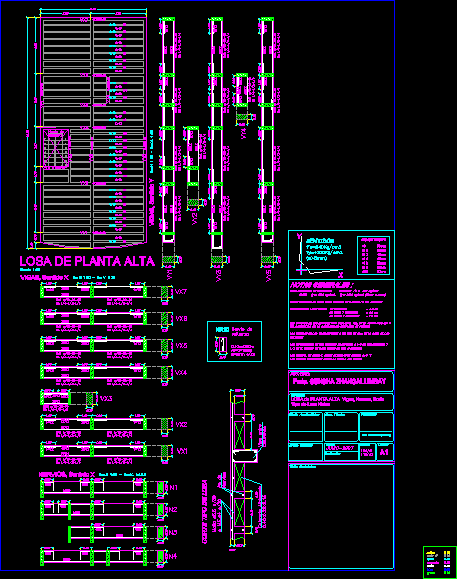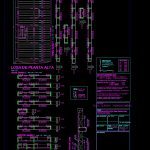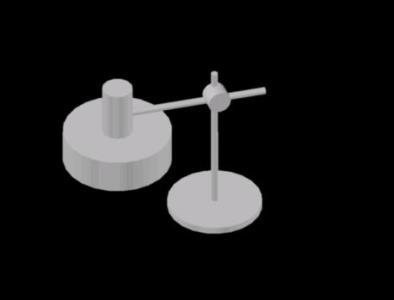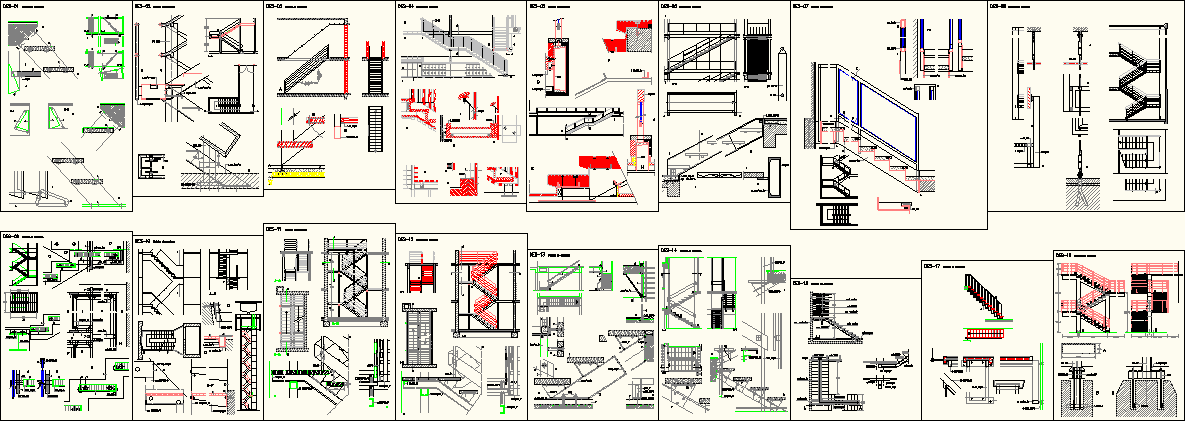Ribbed Slab DWG Section for AutoCAD

Ribbed slab with details – Canted beams . Slab sections, specifications
Drawing labels, details, and other text information extracted from the CAD file (Translated from Spanish):
slab type cut, the nerves, mesh, beam, lightened box, Stair’s hole, high floor slab, scale, sense, esc.h esc.v., sense, esc.h esc.v., sense, esc.v., senses, anchor overlap, reinforcing nerve, fmla. gunsha zhangallimbay, high floor slab: cut type slab notes., draft:, contains:, architectural design:, resp. technique:, owner:, municipal seals:, cadastral code:, date:, scale:, sheet:, Mrs. maria zhangallimbay, graphing:, yellow, color, cyan, magenta, white, blue, green, general notes resistance materials: concrete f’c steel fy fy take cylinders on site for quality control f’c of the concrete minimum free coating: on foundations cm on beams columns cm on slabs stairs cm the stirrup hooks will go in shape indicated otherwise it will not fulfill its function the stirrups of the beams start no more than of the face of the columns the separations of the stirrups refer in the ends in the center of each section of beam column the in are indicated in meters the measures prevail over the drawing scale
Raw text data extracted from CAD file:
| Language | Spanish |
| Drawing Type | Section |
| Category | Construction Details & Systems |
| Additional Screenshots |
 |
| File Type | dwg |
| Materials | Concrete, Steel, Other |
| Measurement Units | |
| Footprint Area | |
| Building Features | |
| Tags | autocad, barn, beams, cover, dach, details, DWG, hangar, lagerschuppen, ribbed, ribbed slab, roof, section, sections, shed, slab, specifications, structure, terrasse, toit |








