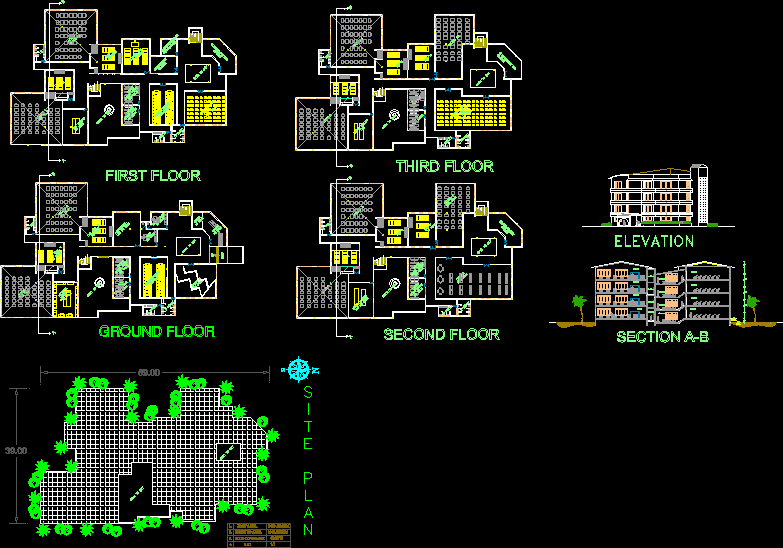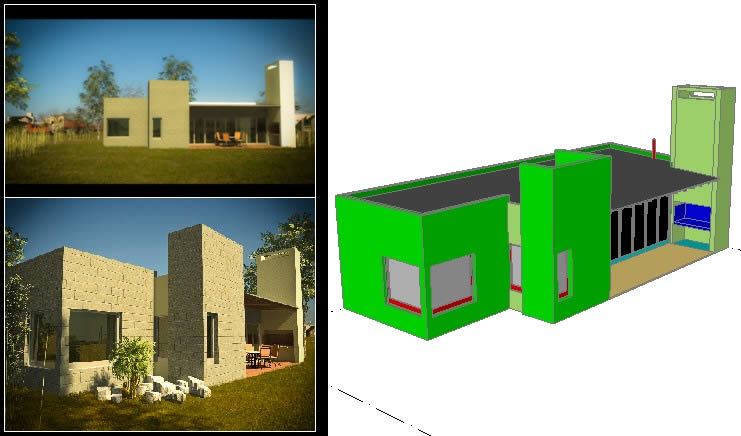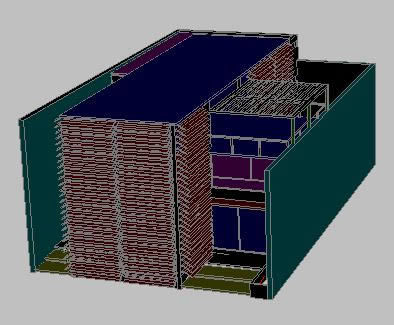Rice Industry Workshop DWG Full Project for AutoCAD

This is the project of a rice industry; – Has products and processes for milled rice export thereof. It has several areas .
Drawing labels, details, and other text information extracted from the CAD file (Translated from Spanish):
kitchen, dorm. principal, ss. hh., dorm. serv., tendal patio, laundry, intimate hall, dining room, living room, garage, patio, adminis, podium, multipurpose room, washing dishes, ss.hh. males, ss.hh. women, dressing rooms, dressing rooms, washing pots, garbage, sales, tasting room, waiting, reception, deposit, jef., j. publicity, j. rec. huma., sshh, j. maintenance., j. security, l. laboratory, lock, sh, display, control, discharge, pantry, refrigerator, wait, hall, top, foyer, warehouse, library, computer, wastewater treatment plant, liquid with grease, treated liquid, purification, separation, workshop repair and maintenance, machine room, boiler room, pump room, fuel store, water supply, generator set, front side bucky unit, cassette film plane, j. maintenance, juices and drinks, preparation, delivery, served dishes, meats, vegetables, j. laboratory, j. marketin, treasury, l. security, supplies and ingredients, reception of matter, control of landing, conventional coffee, organic coffee, reception hoppers, rice weighing, cleaning, alm. impurities, husking, husk storage, drying, sorting, rice husk, ñelen, white rice, white rice bagging, inspection and weighing, hydration, softening inspection, grinding, finished product storage, sifting, granulometry inspection, flour mixing, maturation flour feeder, vaporization, conveyor, cutting system, refrigeration, kneader, mixer, fermentation, baking, mass division, rest, cooling, storage, moistened, packaging, washing and drying, crusher, extruded and inchado, cutting, seasoning and flavor, fine crushing, container automatic feeding, camera recep. ash, container and gas filtering, turbine, water container, demineralization tank, backup generator, transformer, energy, cereal, flour, h. bread, noodles, processing, j. accounting, secretary, adm., management, white, architecture, singing, literature, sculpture, painting, Inca culture, Maya quiche culture, Aztec culture, Babylonian culture, Roman culture, Greek culture, Egyptian culture, modern architecture, alvar alto, walter gropius, le corbisier, enrique norten, teodoro gonzales de leon, lius baragan, tadao hando, antonio gahudi, iii, vii, viii, universal encyclopedia, organic and inorganic chemistry, encyclopedic dictionary, universal history, biology and anatomy, physics and differential calculation and integral, mathematics, trigonometry and geometry, geometrytrigonometry and calculation, baldor, preparation area, weight control and taster, deposit, analysis organolectico, room exhibition, washing dishes, pantry, fruits and vegetables, meats, room together, kichenet, road ñ umbuqui – sisa, viaauxiliar, no. plane, dimension: meters, date :, student :, luis armando escudero ruiz, code :, north, key map, design workshop ix, general courts, national university, san martin, engineering, civil and architecture faculty, professional school , architecture, and urbanism, project: processing plant, general coffee, chairs: arq. jose elias murga montoya, arq. maximum percy vilca garcia, n. jhonatan huiman sandoval, first plant, rice general, roof plan, maneuvering yard, peage tolls, maneuvering yard, e-f, second floor, unloading platform
Raw text data extracted from CAD file:
| Language | Spanish |
| Drawing Type | Full Project |
| Category | Retail |
| Additional Screenshots |
|
| File Type | dwg |
| Materials | Other |
| Measurement Units | Metric |
| Footprint Area | |
| Building Features | Deck / Patio, Garage |
| Tags | armazenamento, autocad, barn, celeiro, comercial, commercial, DWG, full, grange, industry, manufactures, processes, products, Project, scheune, storage, thereof, warehouse, workshop |







