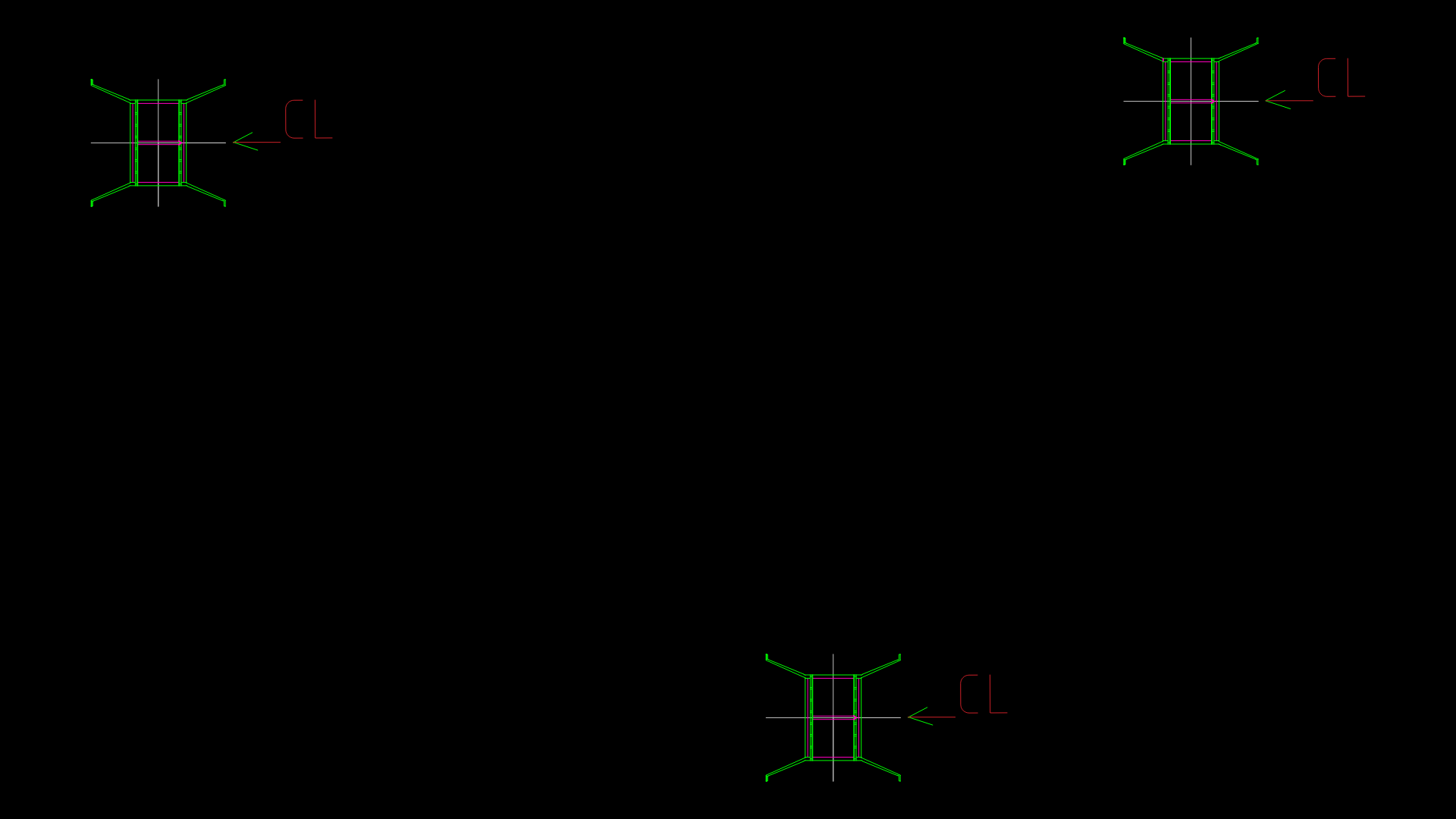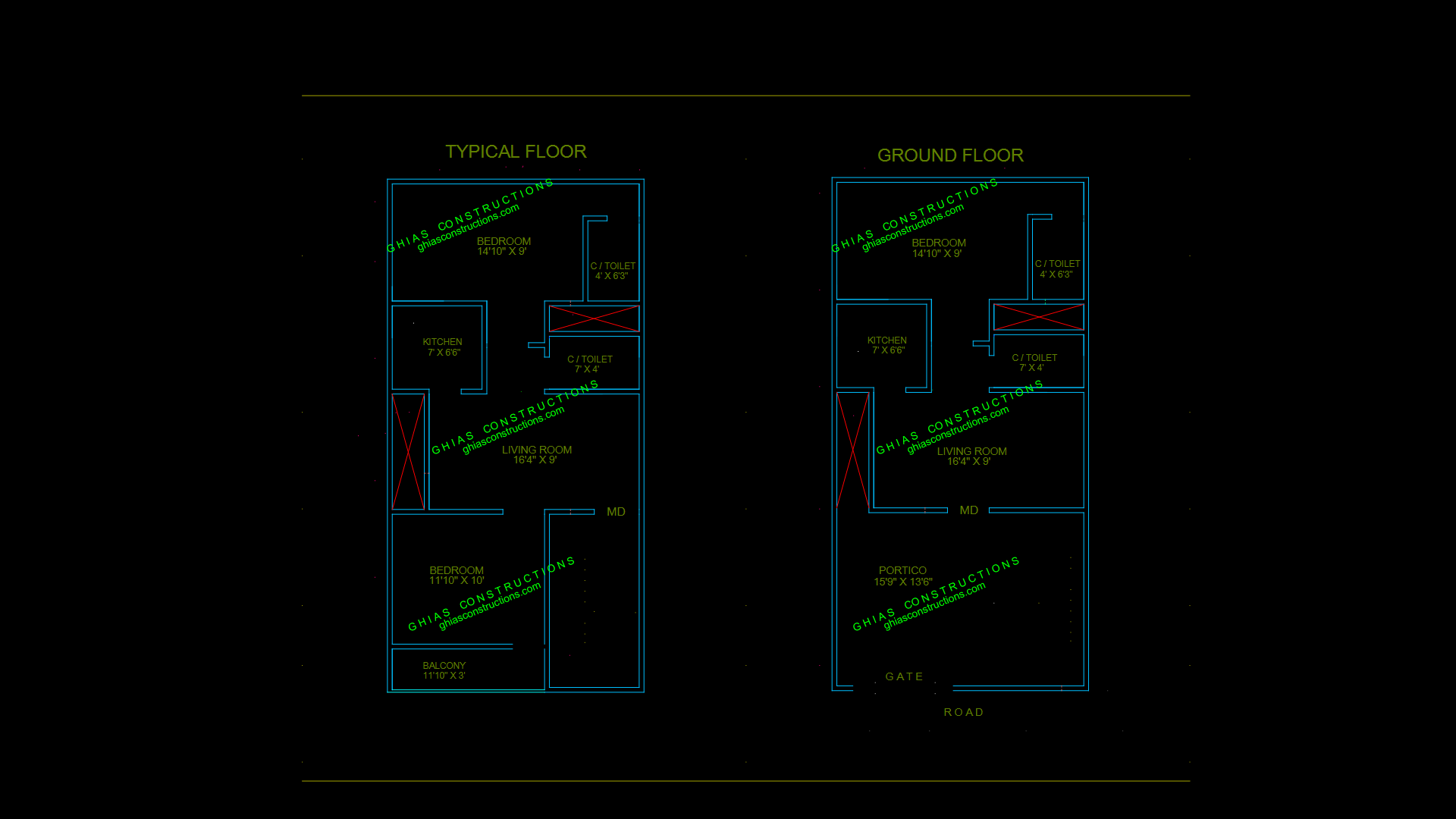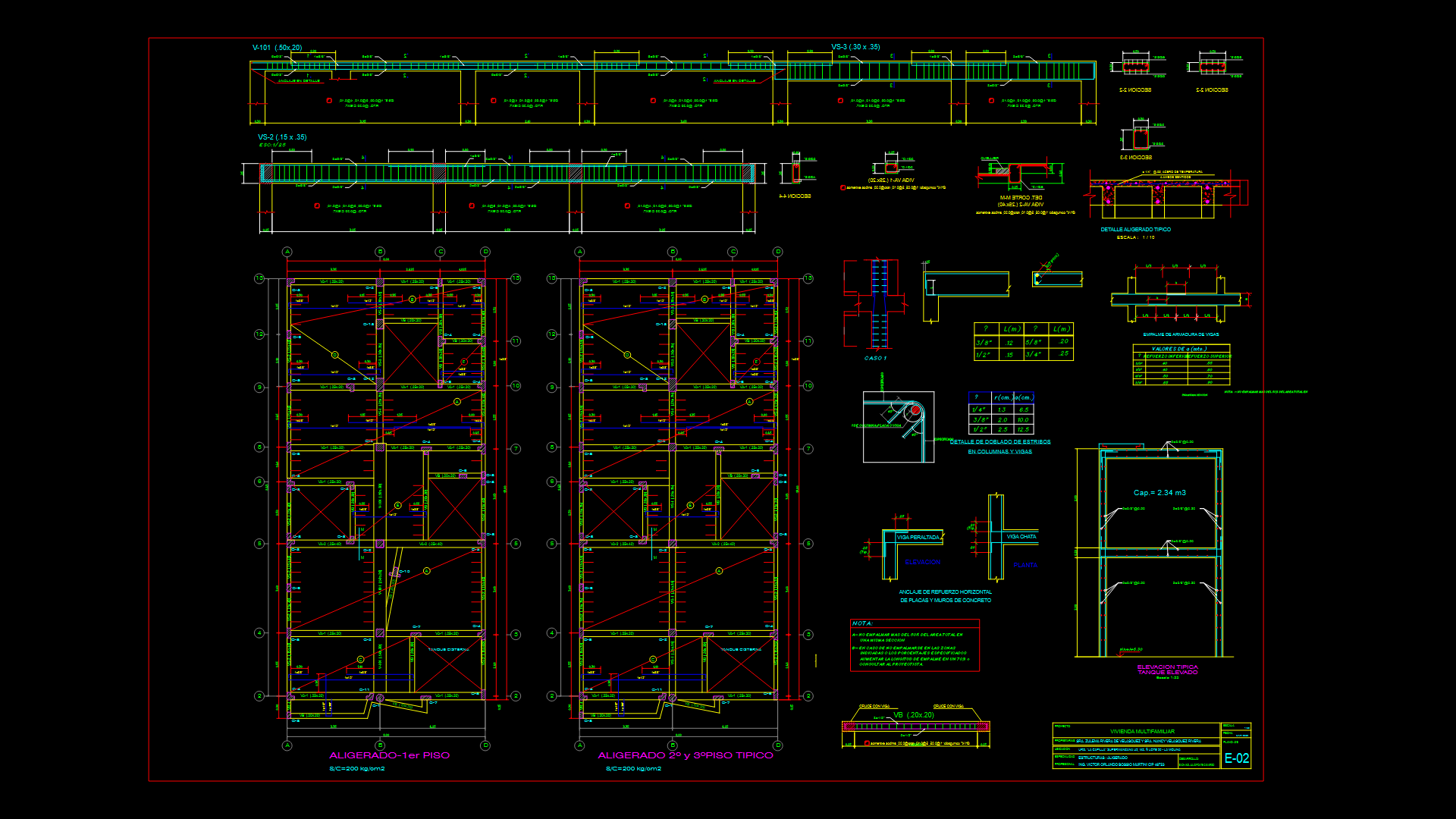Rice Mill Facility Layout Plan with IBD Processing System

This comprehensive layout plan depicts a rice processing facility for BERNAS in Sekinchan, Selangor featuring multiple processing zones and storage areas. This drawing includes a main processing building with a 600 MT/day double deck IBD (In-Store Bulk Drying) system, connected storage buildings (10,800 sq. ft each), and auxiliary structures. The site layout incorporates specialized areas including intake bays, weighbridge stations, and husk disposal zones. Two elevation views (Options A and B) show different architectural treatments for the facility facades. The plan integrates workflow considerations with separate trailer routes for paddy and processed rice, staff/visitor parking areas, and utility infrastructure including drainage systems. Key infrastructure components include a gallery space, office building, guard house, and earth drains positioned strategically around the perimeter. The drawing represents an integrated rice processing facility designed for efficient material handling from intake through storage and distribution.
| Language | English |
| Drawing Type | Full Project |
| Category | Industrial |
| Additional Screenshots | |
| File Type | dwg |
| Materials | Concrete, Steel |
| Measurement Units | Imperial |
| Footprint Area | Over 5000 m² (53819.5 ft²) |
| Building Features | Parking |
| Tags | agricultural processing, bulk drying system, IBD, industrial facility, paddy storage, Rice mill, site layout |








