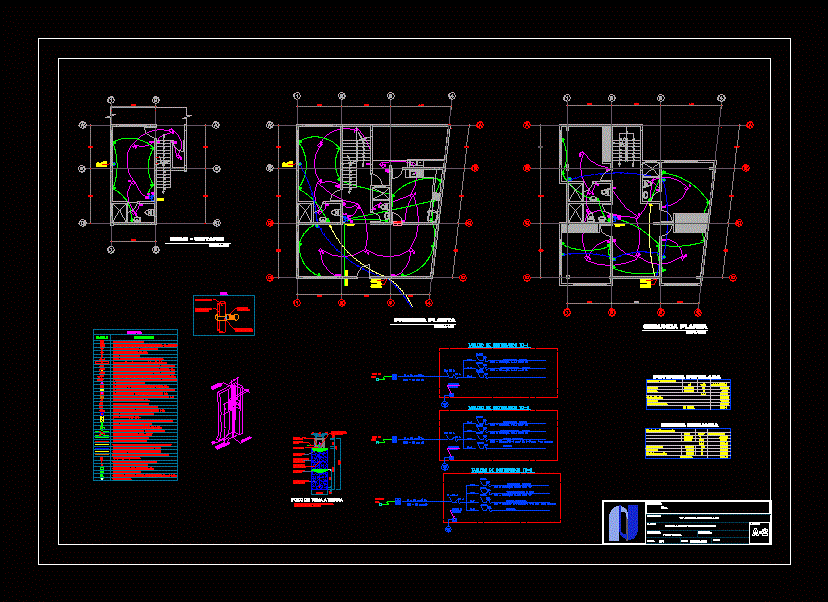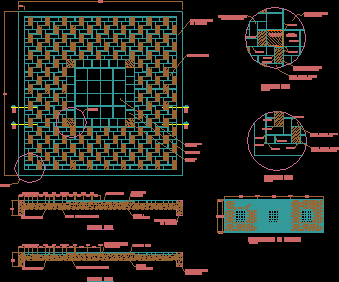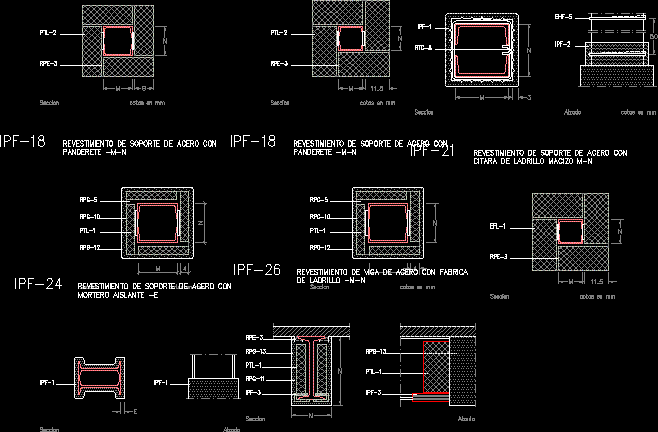Ridge DWG Block for AutoCAD
ADVERTISEMENT
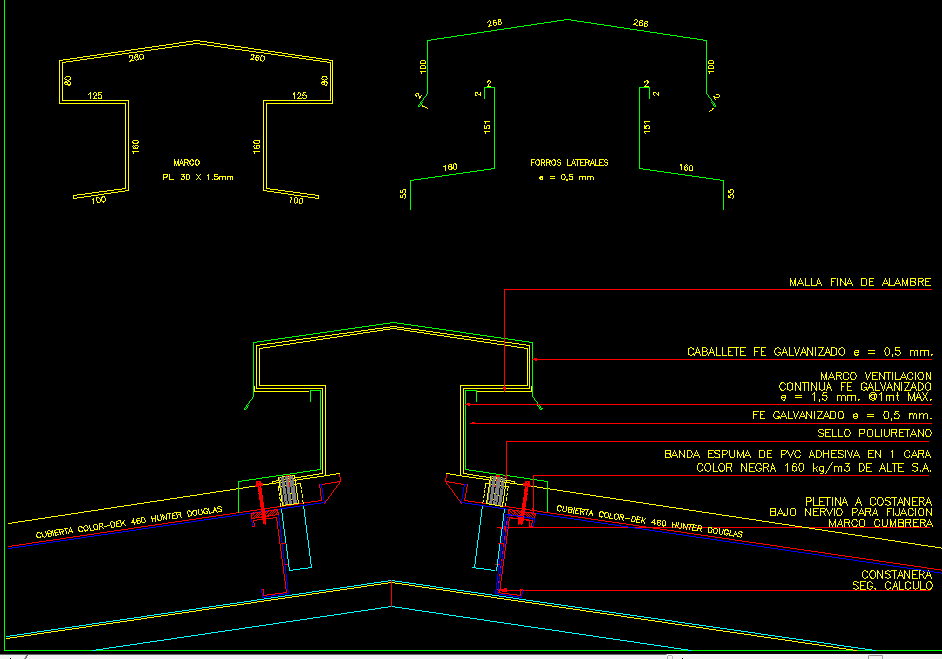
ADVERTISEMENT
ventilated ridge FE Galv with metal deck
Drawing labels, details, and other text information extracted from the CAD file (Translated from Spanish):
room, cover hunter douglas, waterfront, ridge frame, low nerve for fixation, ventilation frame, side liners, easel galvanized mm., mm. max., continuous galvanized faith, galvanized steel mm., fine wire mesh, sec. calculation, constable, pl., framework, cover hunter douglas, polyurethane seal, black color of alte s.a., Adhesive PVC foam band on face
Raw text data extracted from CAD file:
| Language | Spanish |
| Drawing Type | Block |
| Category | Construction Details & Systems |
| Additional Screenshots |
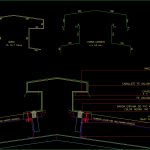 |
| File Type | dwg |
| Materials | Steel |
| Measurement Units | |
| Footprint Area | |
| Building Features | Deck / Patio |
| Tags | autocad, barn, block, cover, dach, deck, DWG, fe, hangar, lagerschuppen, metal, ridge, roof, shed, structure, terrasse, toit, ventilated |



