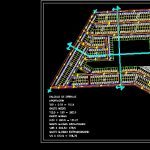Rising Ocoyoacac DWG Block for AutoCAD

Plano Township lotifización Ocoyoacac which has proposed a neighborhood; installation also contains general drainage and general hydraulic installation of the neighborhood.
Drawing labels, details, and other text information extracted from the CAD file (Translated from Spanish):
lab.arq., Notes:, location:, symbology:, authorizes:, first name:, ced.prof., firm:, drawing:, owner:, Location:, flat:, low level, date:, quotas, scale:, key:, meters, graphic scale:, mts., elevated tank, xvii, xvi, xiv, xiii, iii, viii, xii, vii, pen., graphic scale:, drainage installation plan, ocoyoacac, Mexico state, basic symbology, thematic symbology, primary road, regional road, railways, urban trace, roads, wells, drainage line, drainage direction, Urban ground, elevated tank, xvii, xvi, xiv, xiii, iii, viii, xii, vii, pen., calculation of drainage contribution expenditure average expenditure minimum expenditure maximum instantaneous expenditure maximum extraordinary, wells line drainage arrows
Raw text data extracted from CAD file:
| Language | Spanish |
| Drawing Type | Block |
| Category | City Plans |
| Additional Screenshots |
 |
| File Type | dwg |
| Materials | |
| Measurement Units | |
| Footprint Area | |
| Building Features | Car Parking Lot |
| Tags | autocad, beabsicht, block, borough level, drainage, draw, DWG, general, installation, neighborhood, plano, political map, politische landkarte, proposed, proposed urban, rising, road design, stadtplanung, straßenplanung, township, urban design, urban plan, zoning |








