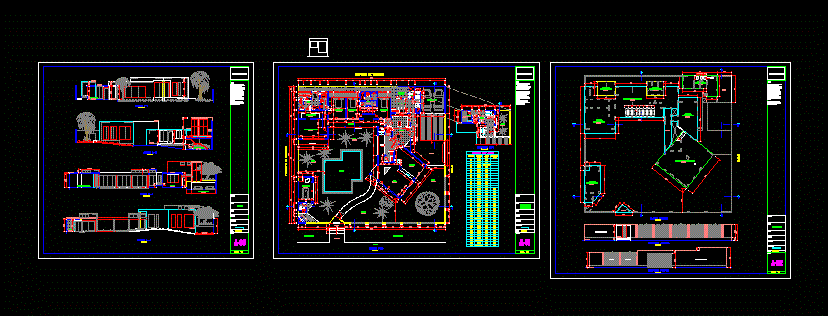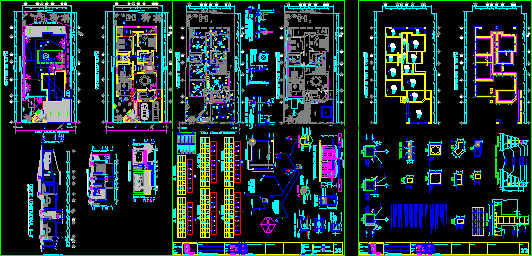Rivasplata Residence DWG Block for AutoCAD

Plano residence – Ground – Cortes – Views
Drawing labels, details, and other text information extracted from the CAD file (Translated from Spanish):
coverage, pastry brick, gym, stove, bench, wood, garden, bathroom, sauna, tempered glass screen, second floor, sheet :, cod. project :, scale :, design :, development :, revised :, date :, project :, plane :, first floor, note :, this document is the intellectual property of rodriguez-vivanco arquitectos, any reproduction is prohibited, in mode, some may not be altered, modified, or derive in a design from him., This plan is in the quality of a loan, during the execution period. It was given, to be budgeted and should be, returned with the same value. , as a sign of acceptance of this text, the legal representative must sign this document, the reliability and reservation is total, responsibility of the company, person, legal or representative., property of third parties, dining room, outdoor garden, ceiling projection , games room, first floor, avenue, pool, master bedroom, corridor, living room, kitchen, passage, walking closet, ceiling projection, laundry, bedroom, service, parking, second floor, cuts, floor ceilings, glass blocks, brick coverage pastry chef, mur or tarred and painted, live fence, avenue elevation, elevation passage, box vain, code, width, alfeizer, high, sardinel
Raw text data extracted from CAD file:
| Language | Spanish |
| Drawing Type | Block |
| Category | House |
| Additional Screenshots | |
| File Type | dwg |
| Materials | Glass, Wood, Other |
| Measurement Units | Metric |
| Footprint Area | |
| Building Features | Garden / Park, Pool, Parking |
| Tags | apartamento, apartment, appartement, aufenthalt, autocad, block, casa, chalet, cortes, dwelling unit, DWG, ground, haus, house, Housing, logement, maison, plano, residên, residence, unidade de moradia, views, villa, wohnung, wohnung einheit |








