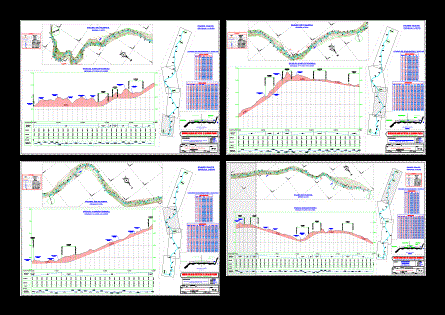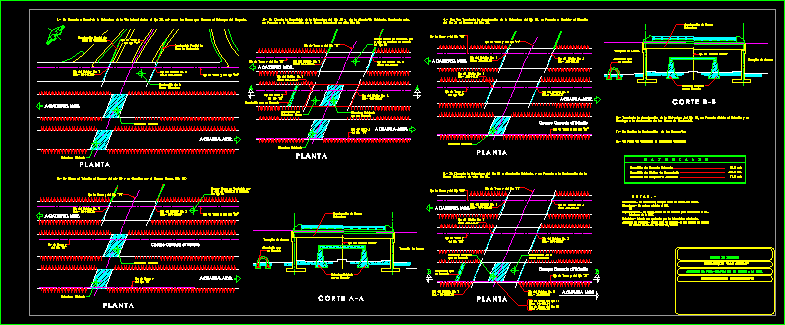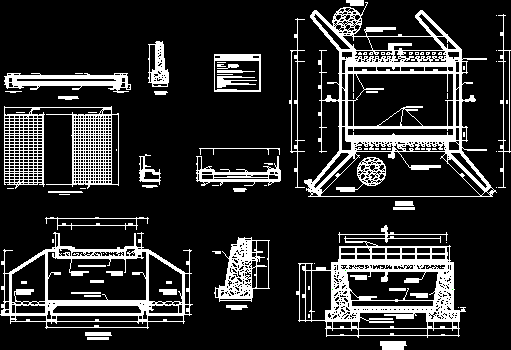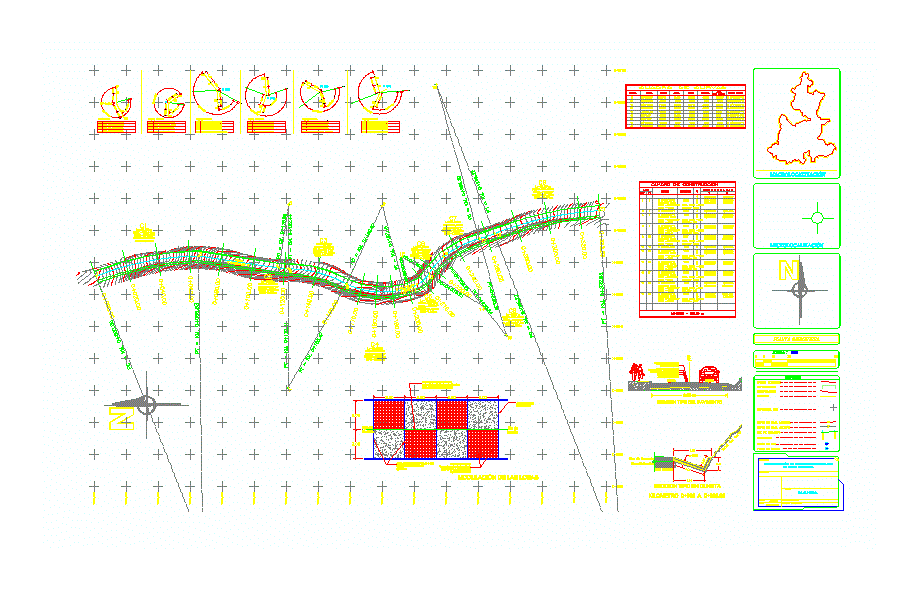Road Design DWG Plan for AutoCAD

Design of roads – plan and profile
Drawing labels, details, and other text information extracted from the CAD file (Translated from Spanish):
road, ter, cali, hill, carr, nm, curve table, radius, delta, external, pi north, pi east, tangent table, length, rumbo, professional:, name of the project:, leoncio prado, district:, region:, province:, place:, location:, paran, huaura, lima prov., date:, scale:, indicated, sheet:, ing., format:, district municipality of leoncio prado, province of huaura – lima region, plane :, jca, cad drawing :, bp :, pc :, pt :, cut slope layout mode, fill slope layout mode, mileages, vertical geometry, terrain, slope, cut, fill, horizontal geometry, line, description, abscissa, curve, tangent, curve number, magnetic north, legend, number of tangent, starting point, end point, inflection point, ep :, members:, geometric design of road-roads i, university josé faustino sánchez carrión, alarcon garcía andrés blas penadillo carlos castro jaimes walter inga ferreyra arnold trujillo rodríguez michel, i ng.puchilinge mugruza, hugo
Raw text data extracted from CAD file:
| Language | Spanish |
| Drawing Type | Plan |
| Category | Roads, Bridges and Dams |
| Additional Screenshots | |
| File Type | dwg |
| Materials | Other |
| Measurement Units | Metric |
| Footprint Area | |
| Building Features | |
| Tags | autocad, Design, DWG, HIGHWAY, pavement, plan, profile, Road, roads, route |








