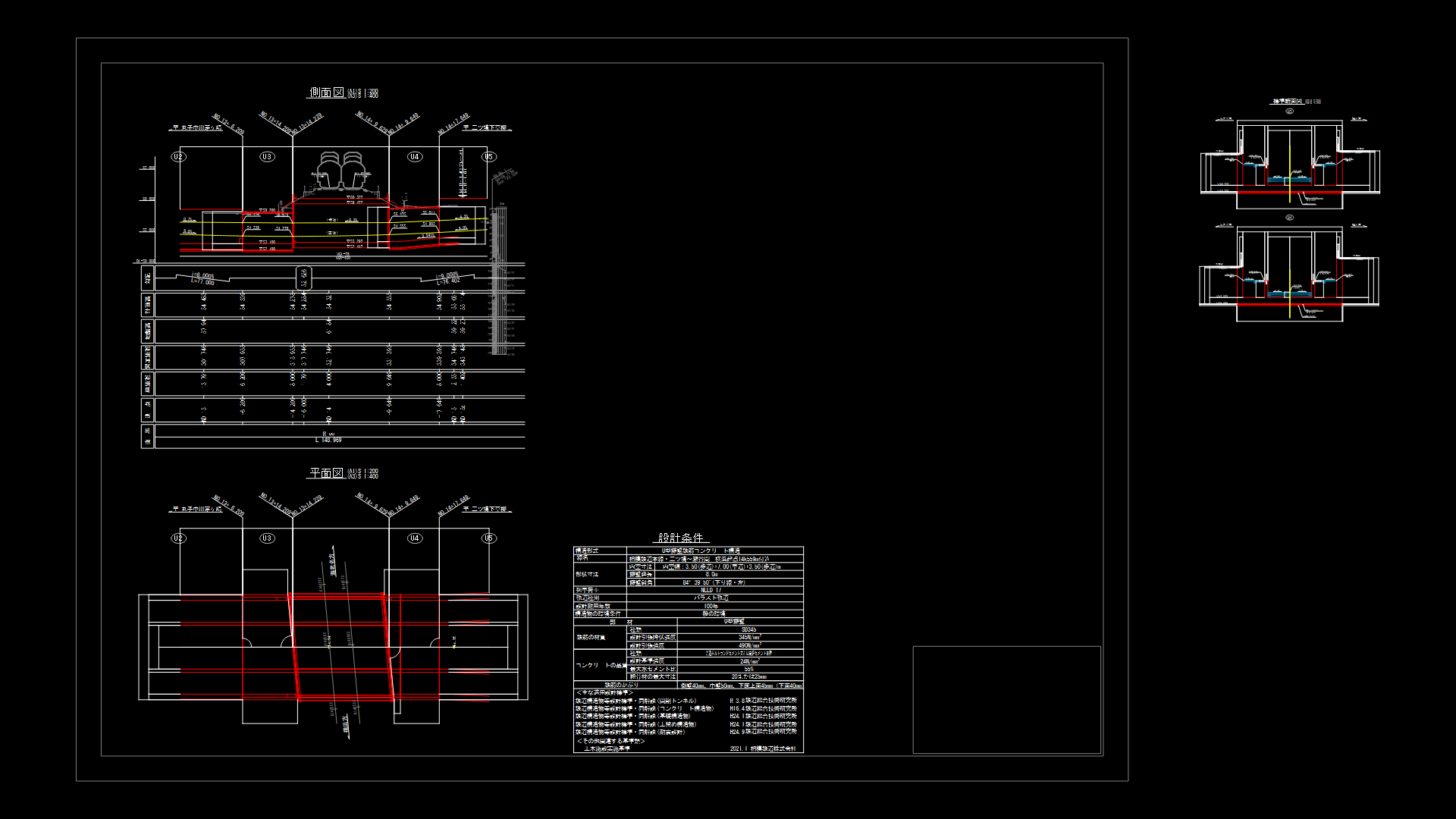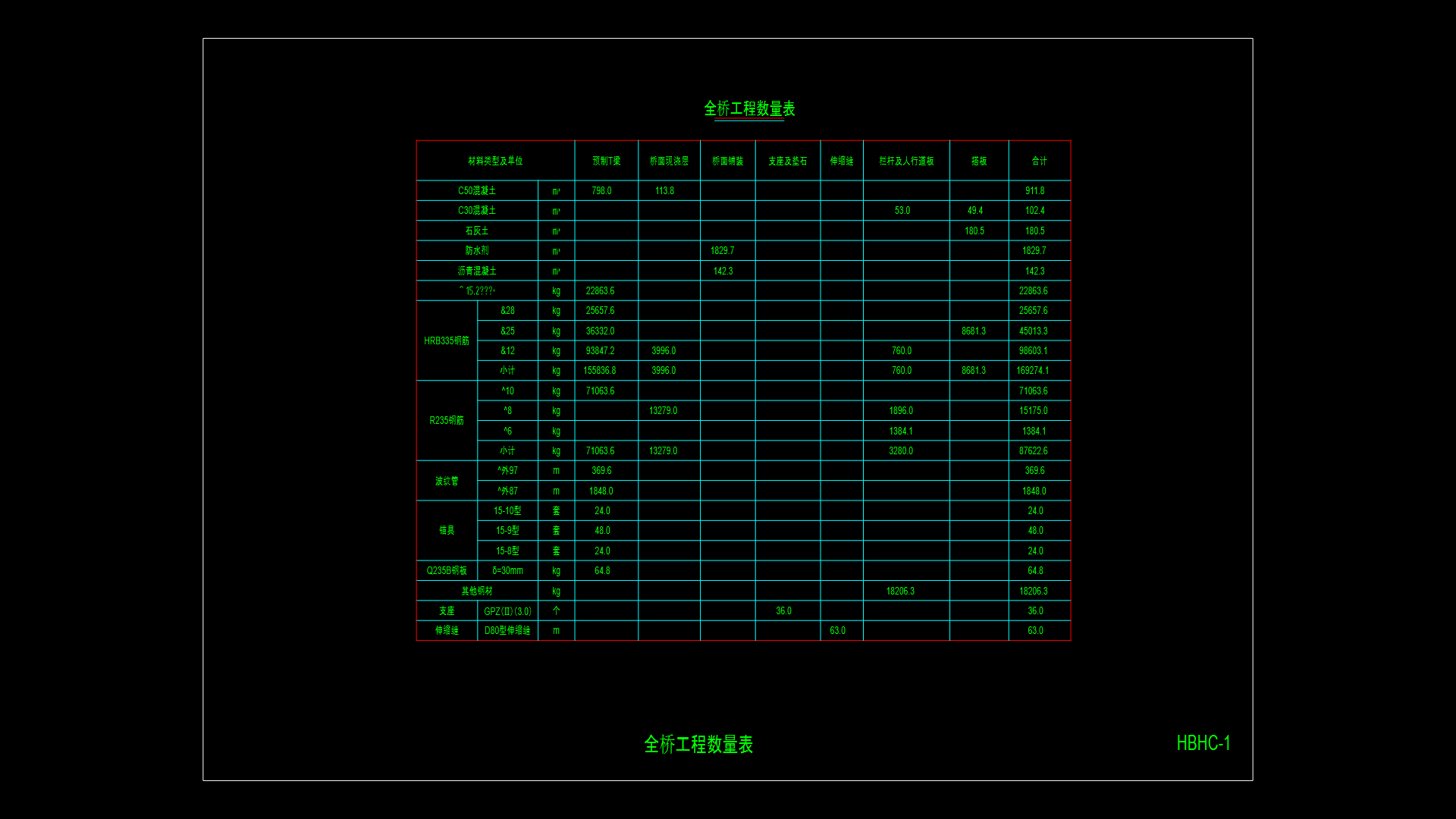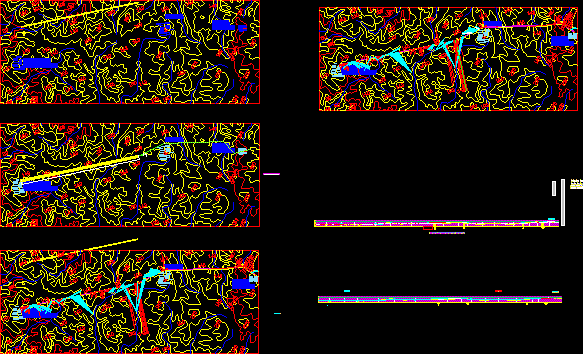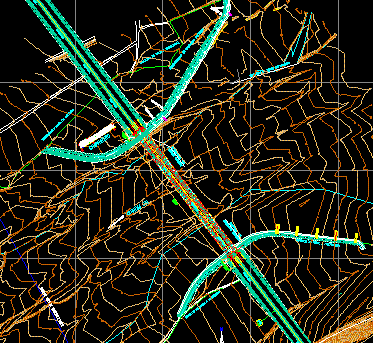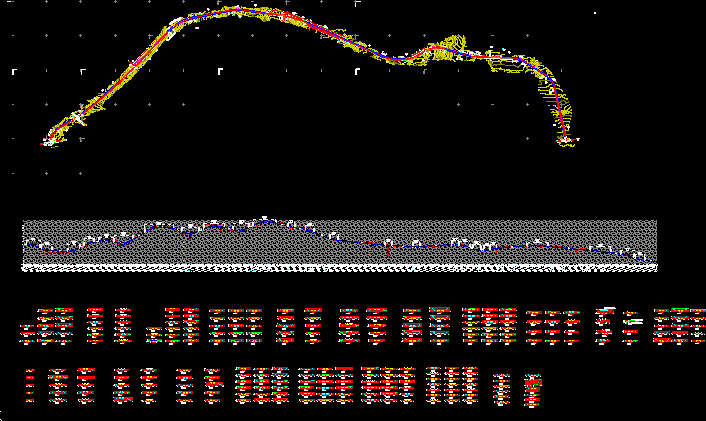Road Intersection – Oval DWG Section for AutoCAD

Oval rod intersection with architectonic details (roads rests )
Drawing labels, details, and other text information extracted from the CAD file (Translated from Spanish):
juan vte buenrostro, fi-san, road to vilquechico, main elevation, flat line, general floor, cut a – a, lateral elevation, plate of reybon green turquoise, cillar white, terrazzo white smoke, colored stone slab , reddish terrazzo, ornamental plate detail, whereabouts detail, wooden bench, typical whereabouts plant, ornamental streetlamp detail, central seating detail, central elevation, plant, terrazzo base, striped base mortar, polished terrazzo, slab, terrazzo floor detail, sardinel detail, b – b cut, ornamental lamp, whereabouts, luminaire, rear view, central, side elevation of central, date :, perimeter and location, location, plane :,: san roman, dpto. , province,: puno, indicated, owner :, esc.:, dib .:: lamina:, road to rust, sign, road to huancane, rainwater evacuation channel, ground plan, treated american gras, ornamental plate, floor of terrazzo, colored stone floor, p polished concrete iso, volcanic rocks
Raw text data extracted from CAD file:
| Language | Spanish |
| Drawing Type | Section |
| Category | Roads, Bridges and Dams |
| Additional Screenshots |
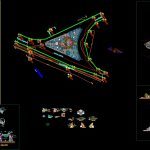 |
| File Type | dwg |
| Materials | Concrete, Wood, Other |
| Measurement Units | Metric |
| Footprint Area | |
| Building Features | |
| Tags | architectonic, autocad, details, DWG, HIGHWAY, intersection, oval, pavement, Road, roads, rod, route, section |

