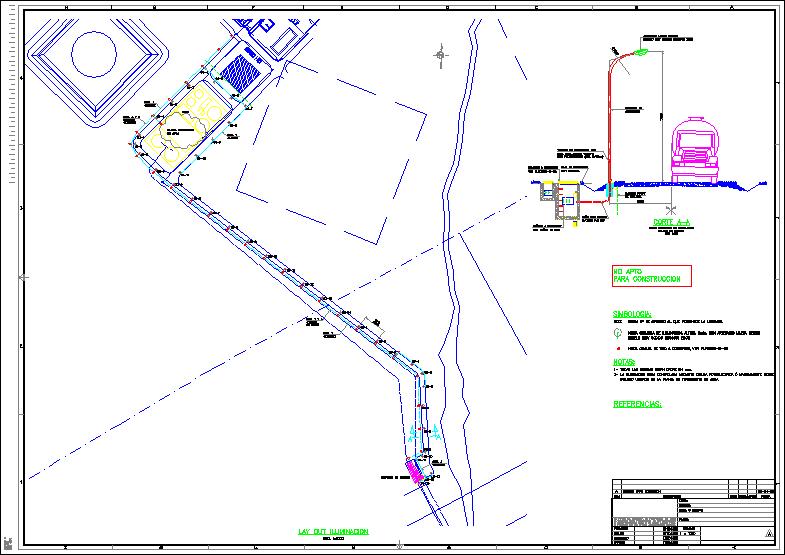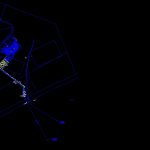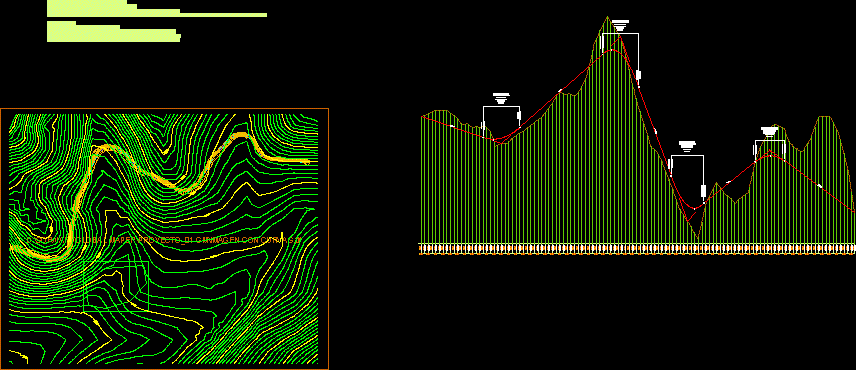Road Lighting, Road Linking 2 New Factories DWG Block for AutoCAD

BASIC TO LIGHTING IN A WAY BETWEEN TWO NEW PLANTS.
Drawing labels, details, and other text information extracted from the CAD file (Translated from Spanish):
low, area, service, panel, cab, equipment, space, transom, hvac, access road, grass, floodgate, wall, lighting, small, work, relay, access ramp, rain free fall, water intake, location download , water outlet location, underground cables, silver river, gewiss brand artifact, column, lighting, typical lighting columns, aa cut, access road, plant, column, chambers to build, cane to be built, with pipes pvc, junction box, with terminal block, off, merlin gerin, pumping station, treatment plant, water, hold, inspection window with, cover to house board, date, cont., apro., ejec., description, rev., project, drawing, control, approval, or person without their prior written authorization., the firm reserves the property of this, drawn up with a prohibition to reproduce it, or transfer it in whole or in part to another firm, work or team: , sector :, zone:, scales, part :, emission for quotation, lay out lighting, notes :, simbology :, cxxx indicates the circuit number to which the luminaire belongs, not suitable, for construction, references :, panel located in the water treatment plant.
Raw text data extracted from CAD file:
| Language | Spanish |
| Drawing Type | Block |
| Category | Roads, Bridges and Dams |
| Additional Screenshots |
 |
| File Type | dwg |
| Materials | Other |
| Measurement Units | Metric |
| Footprint Area | |
| Building Features | |
| Tags | autocad, basic, beleuchtung, block, DWG, iluminação, lantern, lanterne, laterne, lighting, luminaire, plants, Road, Street lighting |








