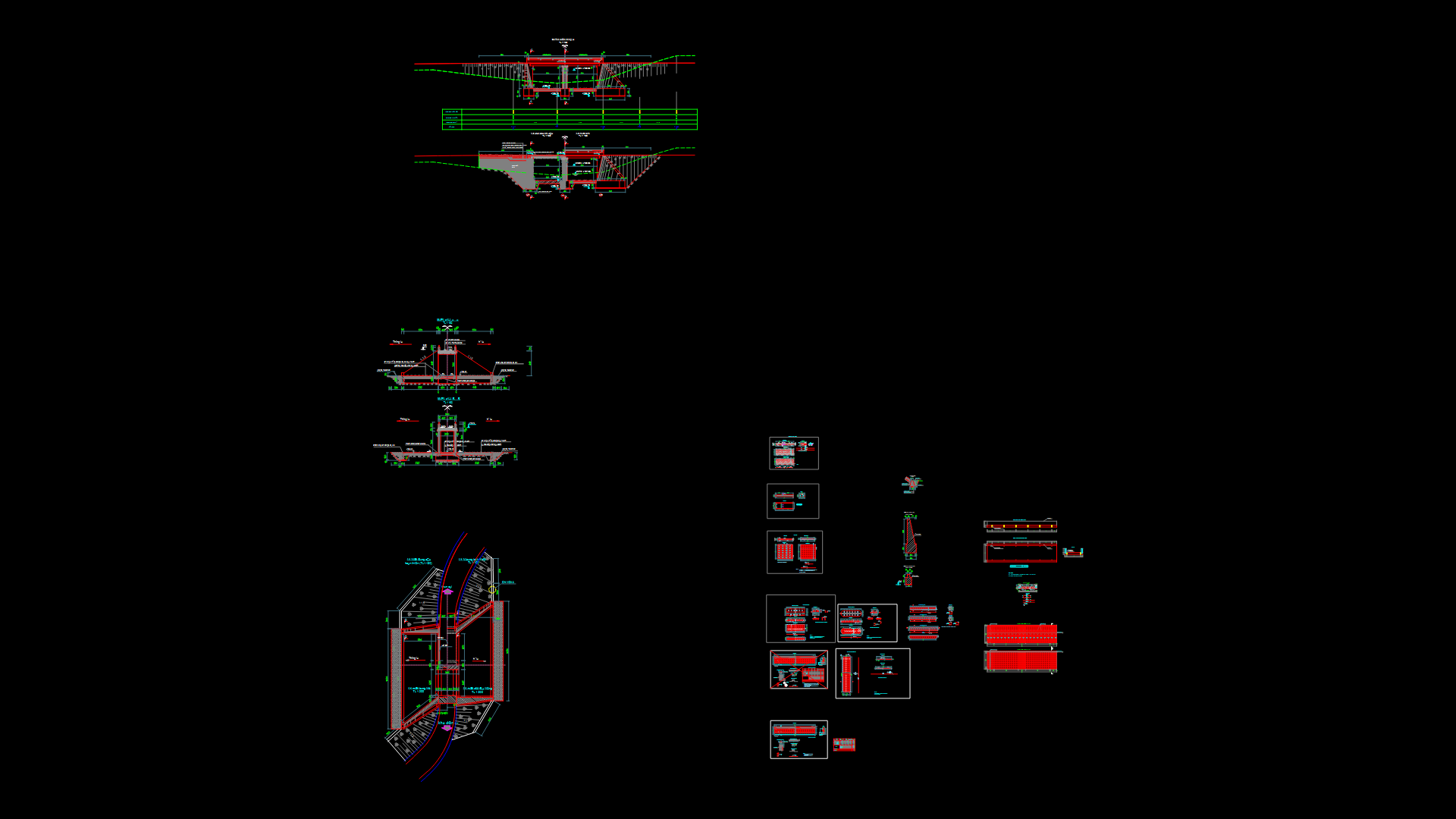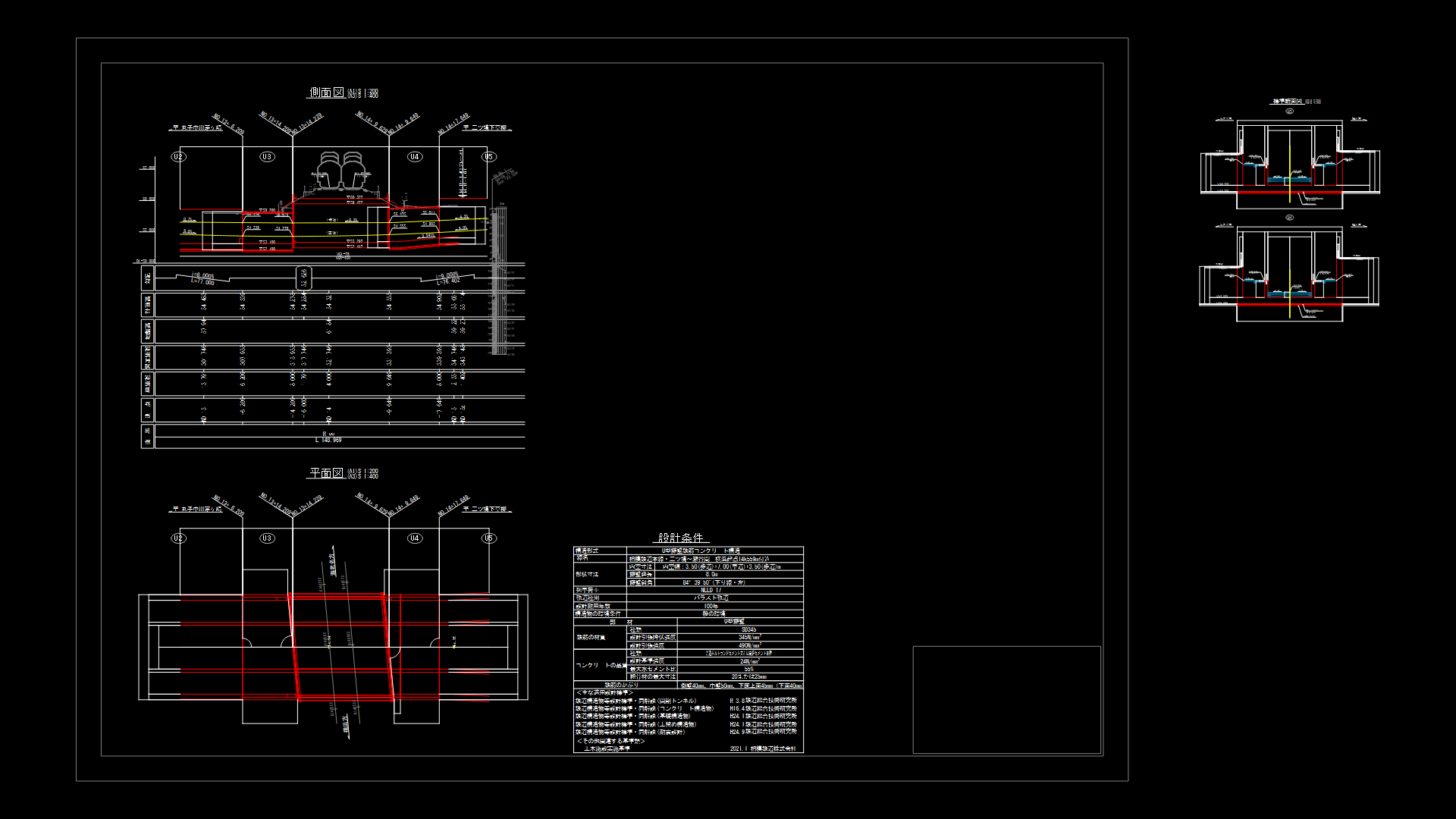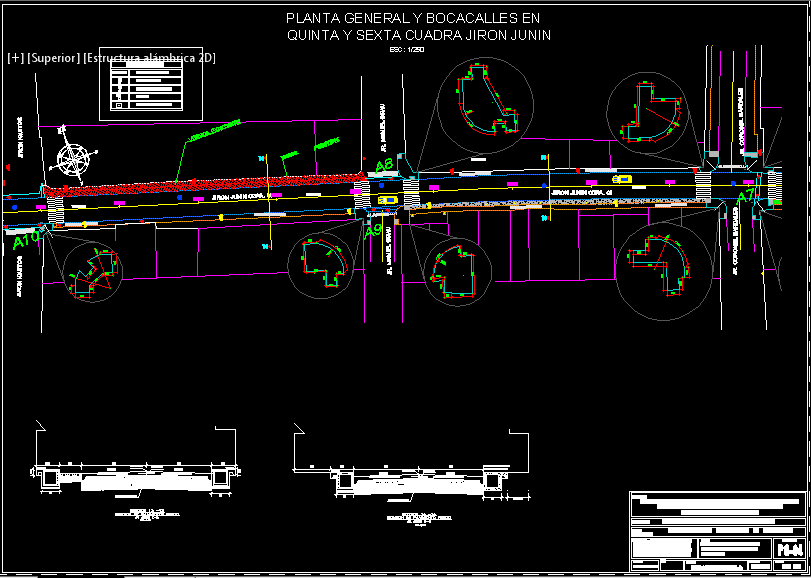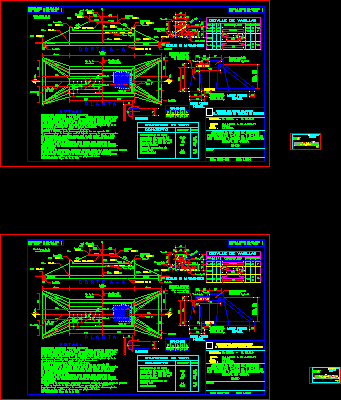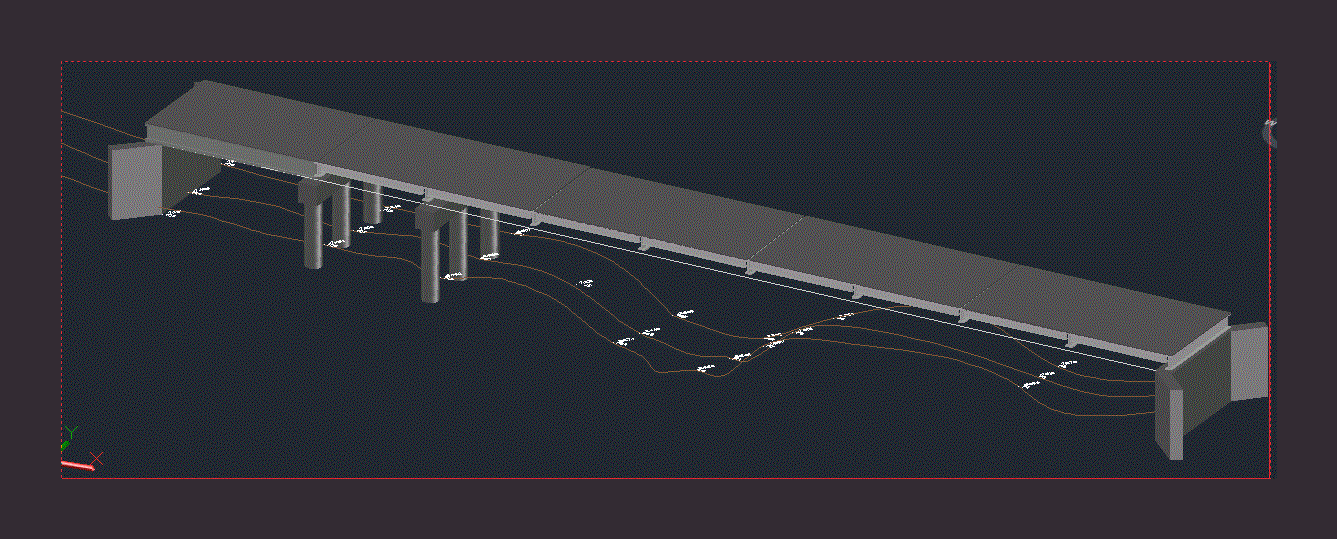Road Pavement Details, Palestine DWG Detail for AutoCAD
ADVERTISEMENT
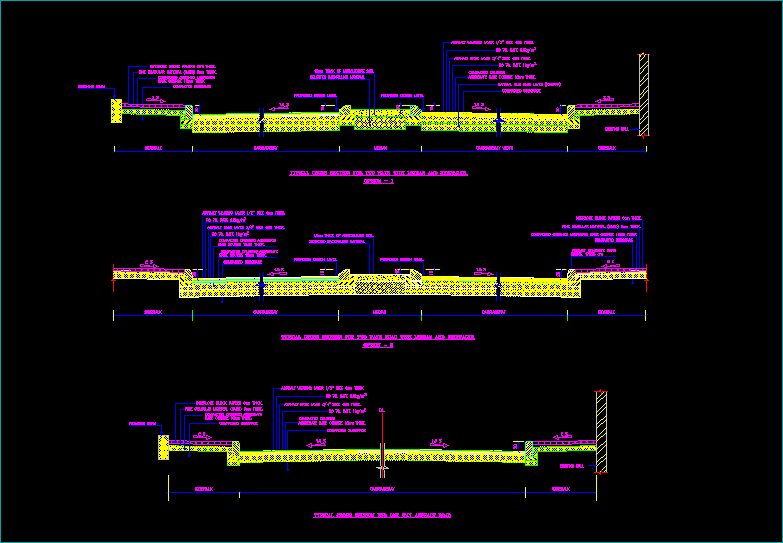
ADVERTISEMENT
Road Pavement Details
Drawing labels, details, and other text information extracted from the CAD file:
c.l, typical cross section for one way asphalt road, compacted crushed, compacted subgrade, sidewalk, existing wall, carriageway, compacted crushed aggregate, median, typical cross section for two ways with median and sidewalks., proposed design level, selected backfilling material, carriageway width, retaining beam, typical cross section for two ways road with median and sidewalke., precast concrete curb
Raw text data extracted from CAD file:
| Language | English |
| Drawing Type | Detail |
| Category | Roads, Bridges and Dams |
| Additional Screenshots |
 |
| File Type | dwg |
| Materials | Concrete, Other |
| Measurement Units | Metric |
| Footprint Area | |
| Building Features | |
| Tags | autocad, DETAIL, details, DWG, pavement, retaining wall, Road |
