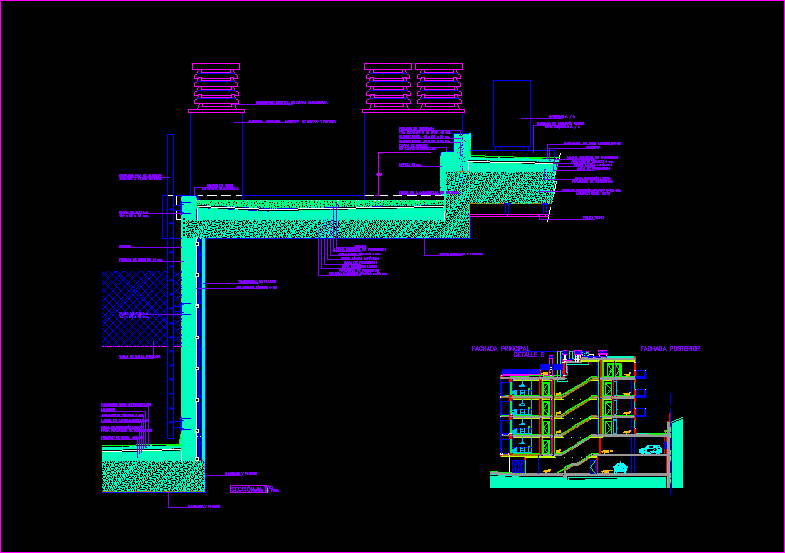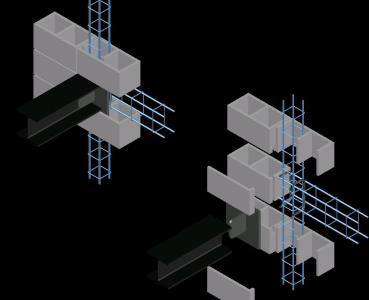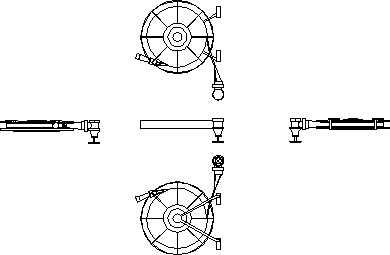Roof Covering Details DWG Detail for AutoCAD

Roof Covering Details
Drawing labels, details, and other text information extracted from the CAD file (Translated from Spanish):
detail, main facade, back facade, fixed aluminum stair, anchored gero wall, gero factory of cm., forged reinforced concrete cm., lightweight concrete layer, formation of slopes, thermal insulation cm., gravel, plasterboard, Anchor plate, mm., Anchor plate, mm., mortar, waterproofing sheet, lightweight concrete layer, for formation of slopes, forged of horm. armed, non-slip stoneware pavement, thermal insulation cm., revoke, braided mesh fence, wall finish, in galvanized sheet, sheet metal, in galvanized steel, block horm. cm., concrete filling, with round every cm., machines, lightweight concrete bed, for machines, forged reinforced concrete cm., finished horm. viewed, lightweight concrete layer, formation of slopes, mortar, thermal insulation cm., non-slip stoneware flooring, false ceiling, painted plastered ceiling, dimensions in mm., section, and.:, frame cm., double asphalt sheet, protection layer, Galvanized profile of, geotextile protection sheet, ceramic fireplace plaster finish painting, static cap made of galvanized sheet, plastered painted, thermal insulation cm, parking, parking, terrace for
Raw text data extracted from CAD file:
| Language | Spanish |
| Drawing Type | Detail |
| Category | Construction Details & Systems |
| Additional Screenshots |
 |
| File Type | dwg |
| Materials | Aluminum, Concrete, Steel |
| Measurement Units | |
| Footprint Area | |
| Building Features | Fireplace, Parking, Garden / Park |
| Tags | autocad, barn, cover, covering, dach, DETAIL, details, DWG, hangar, lagerschuppen, roof, shed, structure, terrasse, toit |








