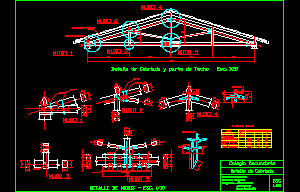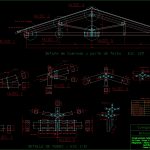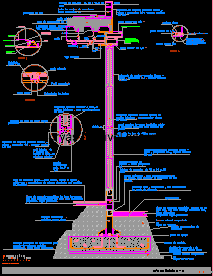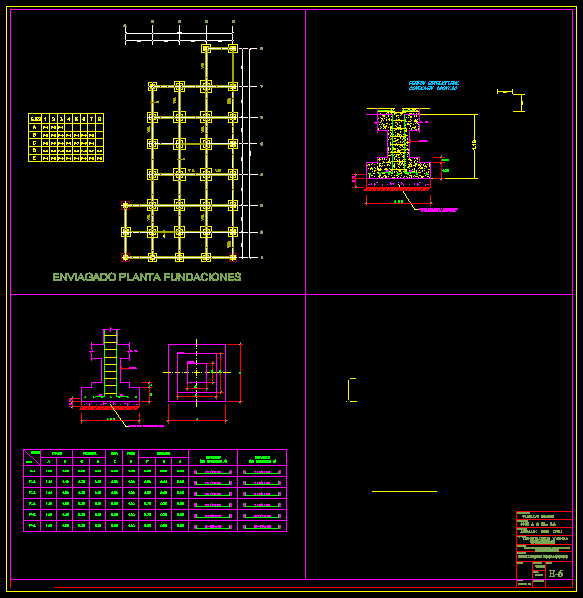Roof Coverings – Constructive Details DWG Detail for AutoCAD
ADVERTISEMENT

ADVERTISEMENT
Roof with cornice 11.8m light
Drawing labels, details, and other text information extracted from the CAD file (Translated from Spanish):
knot, knot, knot, knot, knot, Esc, Civil constructions course group members: alvaro carron aleli rivarola oscar loncharich, Detail of cabriada, high school, Detail of cabriada part of roof esc., Lapacho strap, knot, Roof tiles, Detail of knots esc., Ironing board, Hardware sheet, thickness, Mechanical bolt, Wood bolt, Ironing board, item, diameter, quantity, length, Tacos, Wood bolt, Ironing board
Raw text data extracted from CAD file:
| Language | Spanish |
| Drawing Type | Detail |
| Category | Construction Details & Systems |
| Additional Screenshots |
 |
| File Type | dwg |
| Materials | Wood |
| Measurement Units | |
| Footprint Area | |
| Building Features | Car Parking Lot |
| Tags | autocad, barn, constructive, cornice, cover, coverings, dach, DETAIL, details, DWG, hangar, lagerschuppen, light, roof, shed, structure, terrasse, toit |








