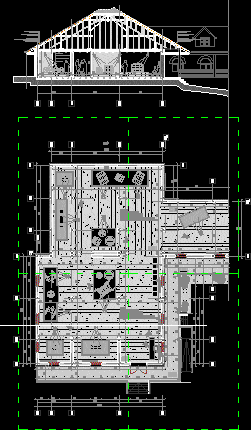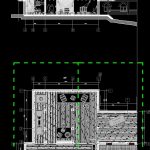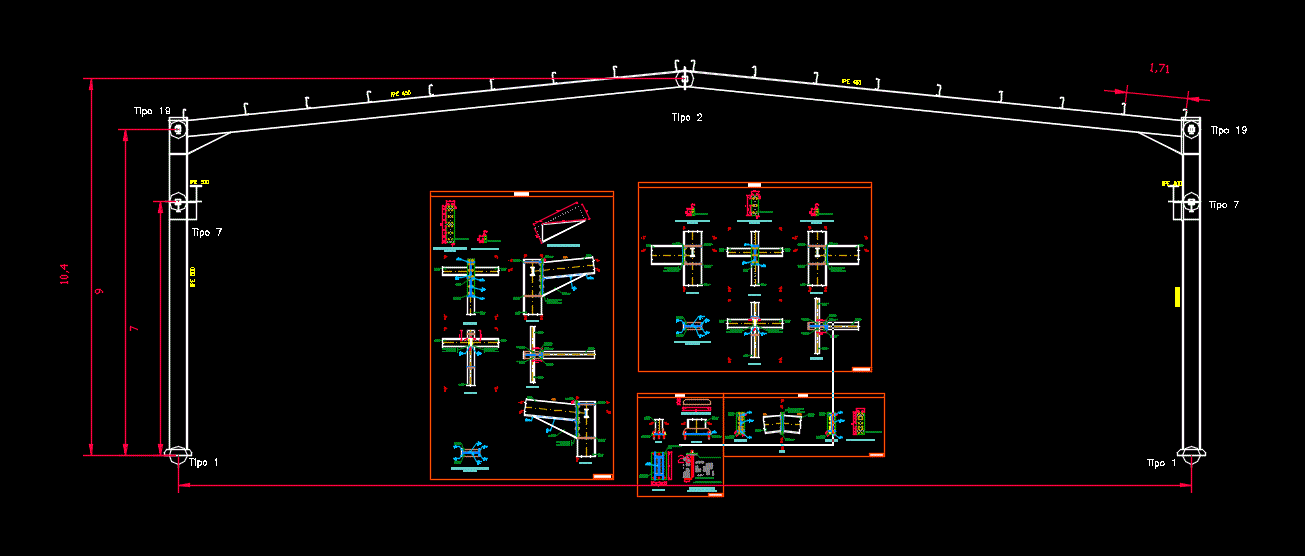Roof Detail DWG Section for AutoCAD

SECTION THROUGH A HOUSE – DETAILS: WALL MOUNTED FLOOR AND ROOF STRUCTURE
Drawing labels, details, and other text information extracted from the CAD file (Translated from Romanian):
true polyester pin cm, exhibition surface: room: floor: epoxy resins ceilings: suspended ceiling walls: ceramic tiles profiled corten type, museum surface: room: floor: epoxy resins ceilings: suspended ceiling walls: ceramic tiles profiled corten type, hp: cm, extruded polyester thermo isolation cm, placa b.a. cm, thermal insulation mineral wool cm, board, scrubber apparently, Army excavation cm, metal profiles for drywall, membrane permeable to water-impermeable vapor, mineral wool thickness cm, wooden rafters, the bituminous membrane, wood fireproof panels, Copper Sheet Sheet Covering, finished gypsum boards, metal profiles for drywall, membrane permeable to water-impermeable vapor, mineral wool thickness cm, wooden rafters, the bituminous membrane, wood fireproof panels, Copper Sheet Sheet Covering, finished gypsum boards, true polyester pin cm, exhibition surface: sqm room: floor: wood flooring ceilings: suspended ceilings walls: washable paint, hp: cm, extruded polyester thermo isolation cm, placa b.a. cm, thermal insulation mineral wool cm, board, scrubber apparently, Army excavation cm, metal profiles for drywall, membrane permeable to water-impermeable vapor, mineral wool thickness cm, wooden rafters, the bituminous membrane, wood fireproof panels, finished gypsum boards, museum surface: sqm room: floor: wood flooring ceilings: suspended ceilings walls: washable paint, slats for fixing the tiles, longitudinal wooden slats, ceramic tiles, metal profiles for drywall, membrane permeable to water-impermeable vapor, mineral wool thickness cm, wooden rafters, the bituminous membrane, wood fireproof panels, finished gypsum boards, slats for fixing the tiles, longitudinal wooden slats, ceramic tiles, true polyester pin cm, exhibition surface: room: floor: epoxy resins ceilings: suspended ceiling walls: ceramic tiles profiled corten type, museum surface: room: floor: epoxy resins ceilings: suspended ceiling walls: ceramic tiles profiled corten type, hp: cm, extruded polyester thermo isolation cm, placa b.a. cm, thermal insulation mineral wool cm, board, scrubber apparently, Army excavation cm, metal profiles for drywall, membrane permeable to water-impermeable vapor, mineral wool thickness cm, wooden rafters, the bituminous membrane, wood fireproof panels, Copper Sheet Sheet Covering, finished gypsum boards, metal profiles for drywall, membrane permeable to water-impermeable vapor, mineral wool thickness cm, wooden rafters, the bituminous membrane, wood fireproof panels, Copper Sheet Sheet Covering, finished gypsum boards
Raw text data extracted from CAD file:
| Language | N/A |
| Drawing Type | Section |
| Category | Construction Details & Systems |
| Additional Screenshots |
 |
| File Type | dwg |
| Materials | Wood |
| Measurement Units | |
| Footprint Area | |
| Building Features | |
| Tags | autocad, barn, cover, dach, DETAIL, details, DWG, floor, hangar, house, lagerschuppen, mounted, roof, section, shed, structure, terrasse, toit, wall |








