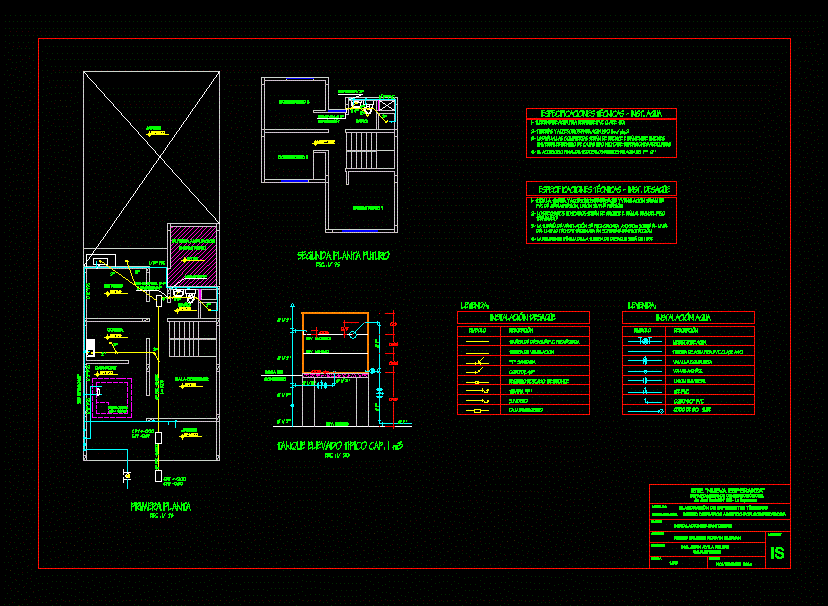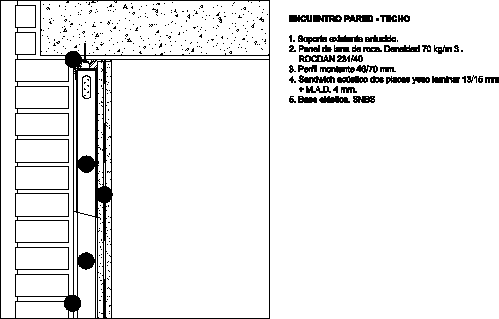Roof Detail, Secondary School Classroom Building DWG Full Project for AutoCAD

PROJECT DETAILS SECONDARY EDUCATION CLASSROOM BUILDING ROOF STRUCTURE
Drawing labels, details, and other text information extracted from the CAD file (Translated from Spanish):
they will be placed in the concrete with standard hooks, which, the dimensions specified in, note:, of foundation, column, and beams, should end in, in longitudinal form, in beams, the reinforcing steel used, the shown picture. , box of standard hooks on rods, corrugated iron, stirrups, rmax, length of joint, do it outside the area of, of the total area in one, the joints will be located in, different parts trying to, confinement., section, for columns, overlapping joints, variable, architecture: secondary classroom, foundations: secondary classroom, lightened slab: secondary classroom, bylayer, byblock, global, aa cut, bb cut, acrylic blackboard, roof: secondary classroom, this tripod will rest on a wall of head, and confined with the columns that project up, this level, architecture, consultant :, drawn :, drawing :, approved :, revised :, file :, date :, scale :, indicated, jcs, s .. cq, district municipality of Checras, district :, province:, department:, locality:, region:, huaura, lima, puñun, checras, structures, coverage, plane: compacted natural terrain, cement type i: in all structures, cement, masonry :, technical specifications, coatings, if you have alveolos these, masonry:, mortar:, typical detail of secondary level classroom floor, spud, washer, rain drain, reinforced hook, belts, joists, slats, steel brackets and accessories, efforts admissible and modulus of, wood preserved with pentachlorophenol, bolts with washers according to details, elasticity:, with brush, iron clamp, detail of pipe fixation, detail of abrasive, plant, typical abrasive, column, module :, description :, classrooms of the secondary level, hexagonal bolt, the wood to be used must be dry, clamp lac iron, gutter with two plugs and tube, ganc ho for fastening, typical detail of gutter, front, h, variable according to position, gutter with two studs and, back, screened, finish: polished, type: reduced board, doors, metal, with protection strip, windows, project : construction of the educational institution, seminary, cardoza, pablo j., finishing: semi-polished, acrylic slate, sidewalk limit and flown lightened, spliced with register box, located in ss.hh. roads, type, width, height , material, metal, alfeizer, wood paneled screw, lightning, ground strength :, national building, the unspecified will be executed according to the regulation, note:, zapatas ………….. ………………………………………….. …………., reinforced concrete works :, simple concrete works:, kk clay brick, columns, beams and lightweight slab …………. ………………, foundation corrido …………………….., sobrecimiento. …………………………., steel ………………………………………….. …………………………., false floor ……………. …………………, mortar, f’m, f’b, coatings :, flooring ………….. …………………………, columnetas, braces of risers and stairs ………… , sidewalks and ramps ………………….., table of columns, description, concrete, location, confinement, typical, plant, detail dilatation board, detail external path, bruña, sidewalk, asphalt joint, details of foundation run, cut a – a, cut b – b, cut c – c, cut d – d, cut to ‘- a’, section, spraying, embedded end, free end
Raw text data extracted from CAD file:
| Language | Spanish |
| Drawing Type | Full Project |
| Category | Construction Details & Systems |
| Additional Screenshots |
 |
| File Type | dwg |
| Materials | Concrete, Masonry, Steel, Wood, Other |
| Measurement Units | Metric |
| Footprint Area | |
| Building Features | |
| Tags | autocad, barn, building, classroom, cover, dach, DETAIL, details, DWG, education, full, hangar, lagerschuppen, Project, roof, school, secondary, shed, structure, terrasse, toit |








