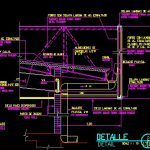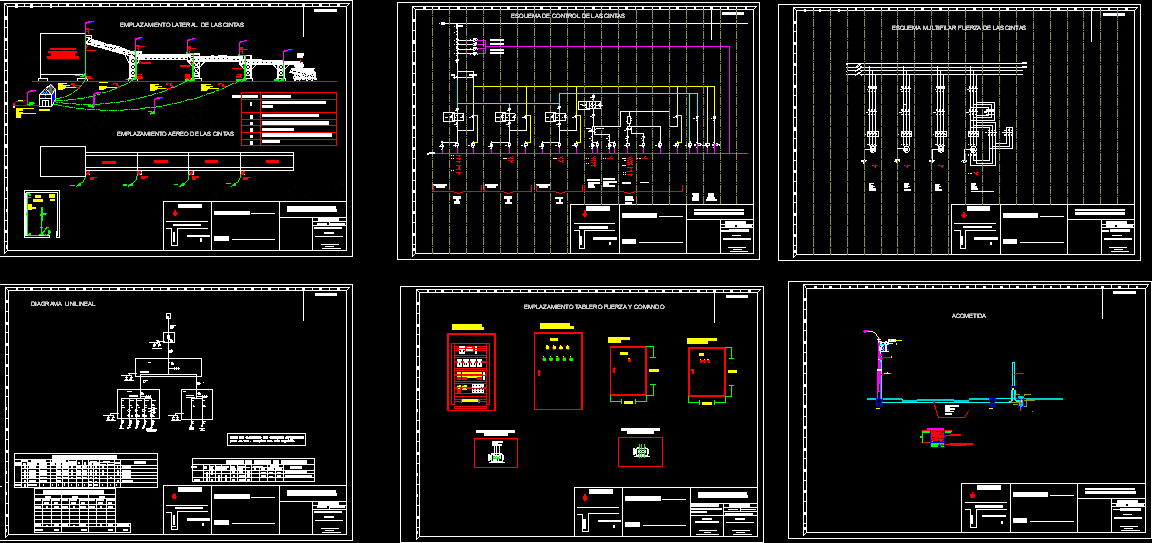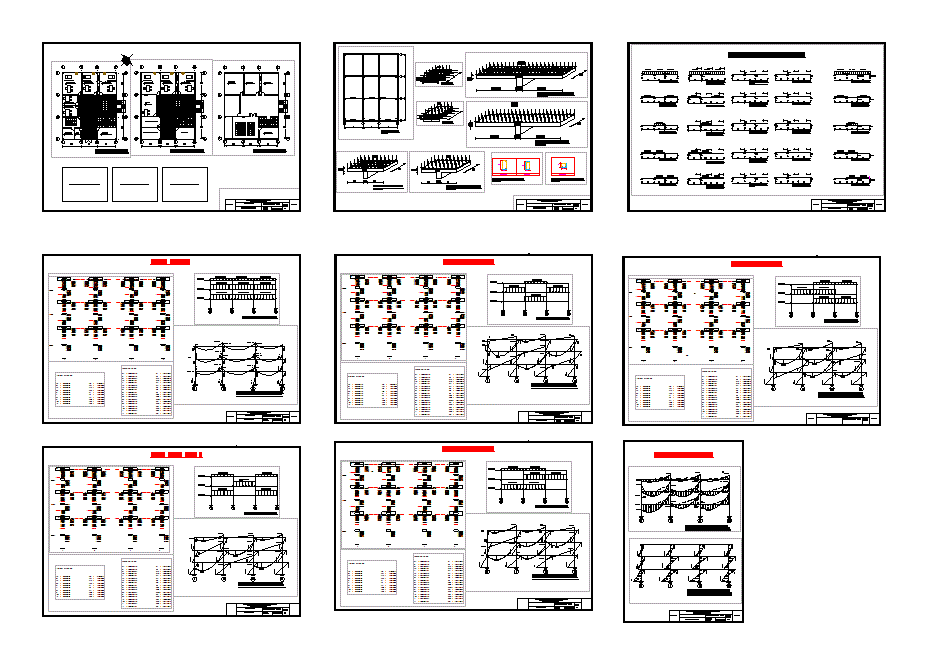Roof Details DWG Section for AutoCAD

Section metallic roofs
Drawing labels, details, and other text information extracted from the CAD file (Translated from Spanish):
sky sheets of ac. enamel, strollers of lime. c.a c., beam vt goes, ridge, fiber glass esp., thermal ailant, scale, dog, downpipe, lapel sheets of ac. enamel, fixed in strollers, lining with sheets, of lime., from ac enamel, ac sheet enamel, cover, lining with flap ac sheet enamel, retaqueo de bloq’s, enamel, lapel sheets of ac., lining with flap ac sheet enamel, strollers, pluvial, channels o.c., factory color finish ceiling panels, detail, scale, detail, factory color finish sheet, cmu fill, metal flashing, factory color finish sheet, metal flashing, factory color finish sheet, metal flashing, factory color finish sheet, metal flashing, channel, sheet metals purlins, factory color finish, metal roofing, suspended ceiling, suspended ceiling, Bloq’s wall, cmu wall, sky sheets of ac. enamel, factory color finish ceiling panels, sky sheets of ac. enamel, factory color finish ceiling panels, downspout, suspended ceiling, suspended ceiling, Bloq’s wall, cmu wall, lapel sheets of ac. enamel, factory color finish sheet, metal flashing, fixed in strollers, lining with sheets, of lime., from ac enamel, factory color finish sheet, metal flashing, enamel, lapel sheets of ac., factory color finish sheet, metal flashing, strollers, sheet metals purlins, retaqueo de bloq’s, cmu fill, ac sheet enamel, cover, factory color finish, metal roofing, factory color finish sheet, metal flashing, ac sheet enamel, cover, factory color finish, metal roofing, fiberglas insulation, thick, beam, strollers, sheet metals purlins, ridge, beam, detail, detail, scale, detail, detail, scale, detail, detail, storm drain, drain, gutter, fiber glass esp., thermal ailant, fiberglas insulation, thick, fiber glass esp., thermal ailant, fiberglas insulation, thick, aligners, strollers, aligners, strollers
Raw text data extracted from CAD file:
| Language | Spanish |
| Drawing Type | Section |
| Category | Construction Details & Systems |
| Additional Screenshots |
 |
| File Type | dwg |
| Materials | Glass |
| Measurement Units | |
| Footprint Area | |
| Building Features | |
| Tags | autocad, dach, dalle, details, DWG, escadas, escaliers, lajes, metallic, mezanino, mezzanine, platte, reservoir, roof, roofs, section, slab, stair, telhado, toiture, treppe |








