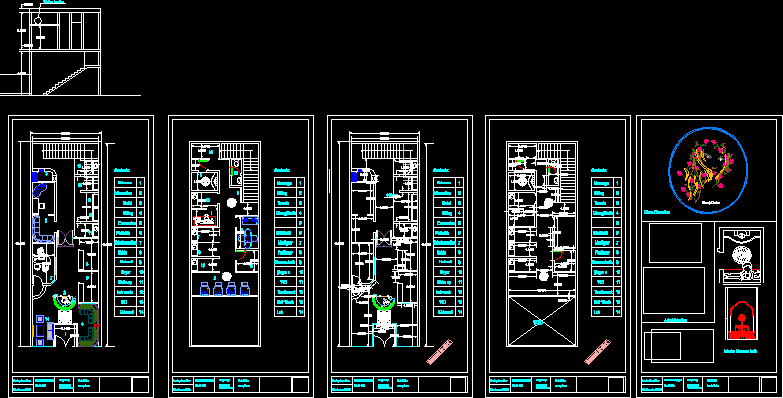Roof Garden DWG Plan for AutoCAD
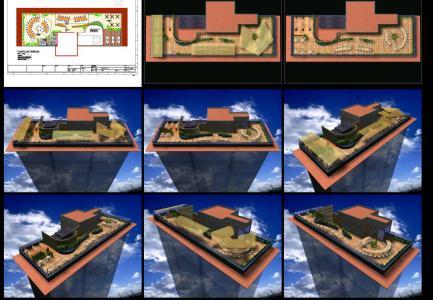
Architectural plans and rendering, the design of a roof on a building for use of terrace dining and sitting area
Drawing labels, details, and other text information extracted from the CAD file (Translated from Spanish):
work:, do not. of plane:, page:, or. t., elaborated:, revised:, valid:, date:, modification:, description:, Department:, level:, stage:, manufacture for:, pieces:, garden, Mantle area. of air conditioning equipment, terrace plant esc., access, goes up, cellar, s.h., YE., kitchenette, capacity: food area diners food area start cafe area diners relaxation area:, amaca, coffee area, food Zone, covers floor, Mantle area. of air conditioning equipment, access, amaca, slab, work:, do not. of plane:, page:, or. t., scale:, elaborated:, dimension:, revised:, valid:, date:, modification:, description:, Department:, level:, stage:, pieces:, indicated, meters, only, garden
Raw text data extracted from CAD file:
| Language | Spanish |
| Drawing Type | Plan |
| Category | Misc Plans & Projects |
| Additional Screenshots |
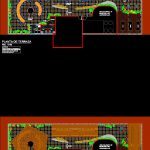 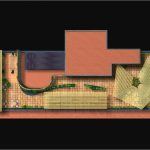 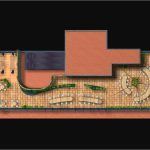 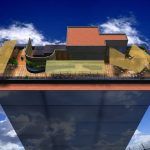 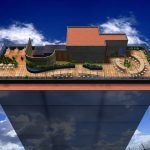 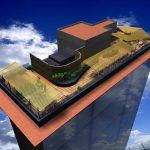 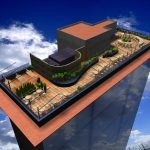 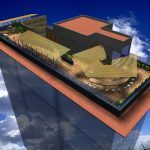 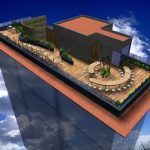 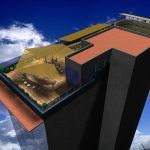 |
| File Type | dwg |
| Materials | |
| Measurement Units | |
| Footprint Area | |
| Building Features | Garden / Park |
| Tags | architectural, area, assorted, autocad, building, Design, dining, DWG, garden, plan, plans, rendering, roof, sitting, terrace |


