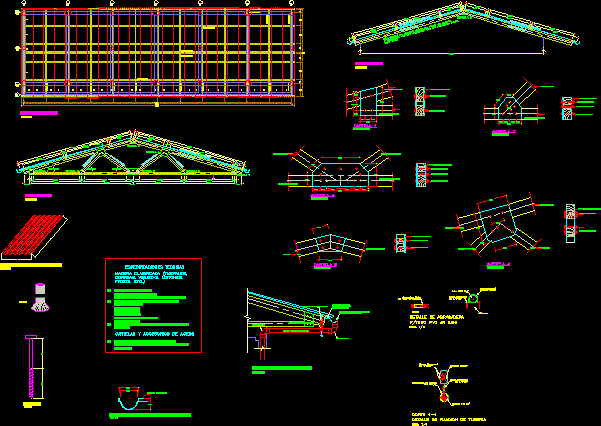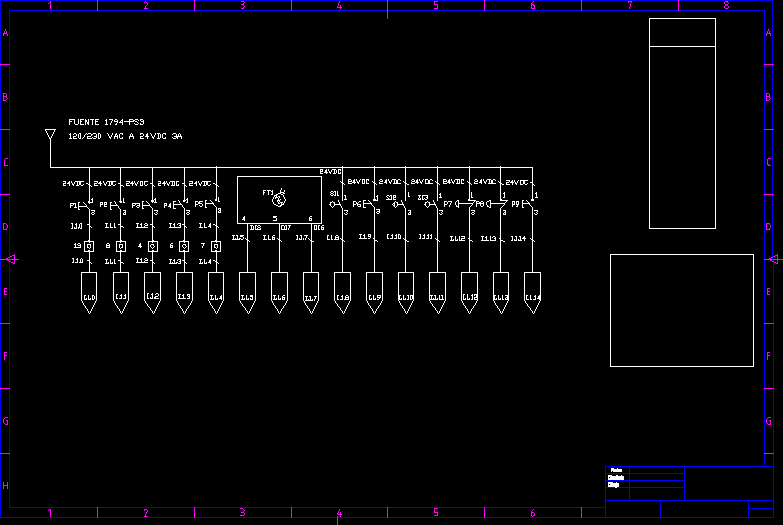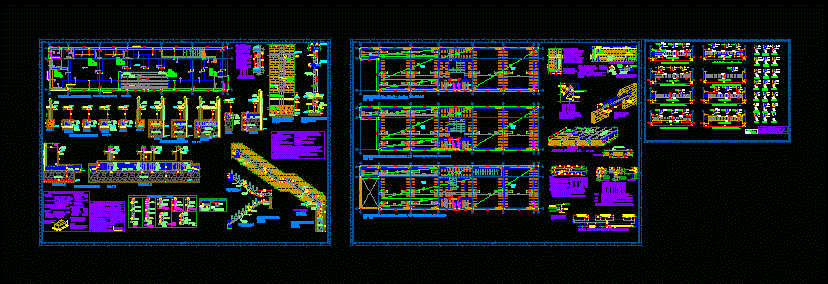Roof Management DWG Full Project for AutoCAD

PROJECT MANAGEMENT – COVERS
Drawing labels, details, and other text information extracted from the CAD file (Translated from Spanish):
plastic seal chema joint black, First floor plant, n.p.t., Venetian tile floor, gray, classroom, mural blackboard with ticero, classroom, gray, Venetian tile floor, n.p.t., mural blackboard with ticero, hog, S.I.G, TV., cut, false floor, affirmed, wood flooring wood, empty, compacted natural terrain, empty, wood flooring wood, asphalt expansion joint, sleeper wood, Sleeper shaft, esc, in the plans, of splices, flat, type cement in all structures, cement, tarrajeo of beams, masonry:, Technical specifications, coatings, exceed the volume, if it has alveoli these are not, masonry, mortar, computer room, laboratory, concrete path, Finishing: semi-polished, industrial brick hollows cm, sand cement in proportion to use potable water, the board will be cm, ceramic floor cm, sidewalk limit, acrylic slate, not considered in the project, address, Secretary, library, bylayer, byblock, global, computer room, laboratory, address, Secretary, library, distribution, scale, foundations: module, scale, room, laboratory, address, Secretary, esc, esc, sleepers, npt, elevation:, scale, cut:, scale, cut:, scale, n.p.t .:, n.t.t .:, n.p.t .:, n.t.t .:, n.p.t .:, n.t.t .:, card, Great wave eternit profile:, wood:, aguano wood:, wood:, card, scale, card, scale, card, scale, card, scale, card, scale, wood, metal plate mm, wood, metal plate mm, wood, metal plate mm, mm metal plate, wood, Tigeral type:, scale, Tigeral type, Tigeral type, Great wave eternit profile:, wood:, card, Tigeral type:, scale, this tigeral leans on a wall of head, confined with the columns that are projected up, this level, Great wave eternit profile:, wood:, tijeral type, belt, seminar, consultant:, cardosa, James, Elaborated:, drawing:, approved:, reviewed:, archive:, flat, date:, scale:, indicated, j.c.s., s..c.q., July, district municipality of checras, district, province, Department:, location, region, huaura, lime, puñun, checras, ceramic floor cm, sleepers, wooden floor machihembrada pumaquiro, compacted natural terrain, cut, affirmed, false floor of cº, secretarial floor address, npt., esc, cut, affirmed, compacted natural terrain, sleeper wood, esc, secretary floor, npt., cut, affirmed, pumaquiro wooden floor, compacted natural terrain, sleeper wood, esc, false floor of cº, address floor, npt., ss.hh., address, floors: secretary address, scale, structures, seminar, consultant:, cardosa, James, Elaborated:, drawing:, approved:, reviewed:, archive:, flat, date:, scale:, indicated, j.c.s., s..c.q., July, district municipality of checras, district, province, Department:, location, region, huaura, lime, puñun, checras, coverage, seminar, consultant:, cardoza, Pablo j., Elaborated:, drawing:, approved:, reviewed:, archive:, flat, date:, scale:, indicated, j.c.s., s..c.q., October, district municipality of checras, district, province, Department:, location, region, huaura, lime, puñun, checras, tiraph, washer, Eternit iron:, esc:, cut, n.p.t., continuous foundation p.m., n.f.c., subfloor of, overburden pm, path of, cut, n.p.t., foundation
Raw text data extracted from CAD file:
| Language | Spanish |
| Drawing Type | Full Project |
| Category | Construction Details & Systems |
| Additional Screenshots |
|
| File Type | dwg |
| Materials | Concrete, Masonry, Plastic, Wood |
| Measurement Units | |
| Footprint Area | |
| Building Features | |
| Tags | autocad, barn, cover, covers, dach, DWG, full, hangar, lagerschuppen, management, Project, roof, shed, structure, terrasse, toit |








