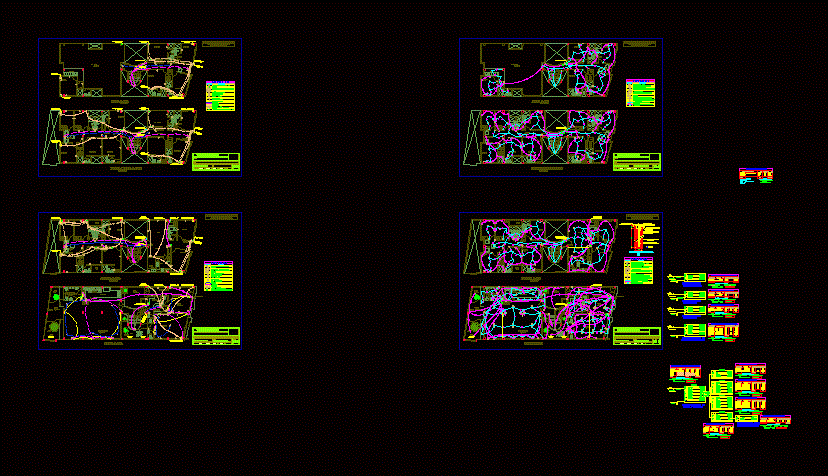Roof Of Wood And Tiles Over Gallery Formed By Columns With Wooden Beams DWG Block for AutoCAD
ADVERTISEMENT

ADVERTISEMENT
Roof of wood and tiles over gallery formed by columns of wooden beams
Drawing labels, details, and other text information extracted from the CAD file (Translated from Spanish):
Gypsum plaster, Wooden joists north squared cm., Bottom cm., Pillar of dimensions according to plan, Wood bracing, North nailed with steel nails, Galvanized tempered with washer on, Each separation of m., Jacena wood north squared cm., Sand cement with overlap no, Semi-cored Arab tiles with mortar, Concrete compression layer, Flat ceramic bollards, Detail inclined wooden porch, Detail covers, Execution project, Tel:, bel, Format, Esc
Raw text data extracted from CAD file:
| Language | Spanish |
| Drawing Type | Block |
| Category | Construction Details & Systems |
| Additional Screenshots | |
| File Type | dwg |
| Materials | Concrete, Steel, Wood |
| Measurement Units | |
| Footprint Area | |
| Building Features | |
| Tags | autocad, barn, beams, block, columns, cover, dach, DWG, formed, gallery, hangar, lagerschuppen, roof, shed, structure, terrasse, tiles, toit, Wood, wooden |








